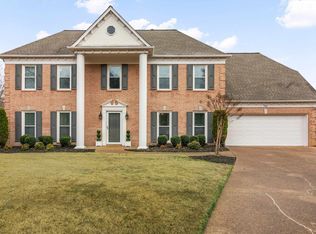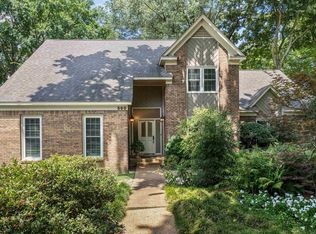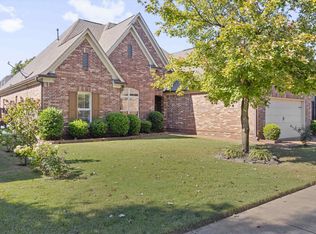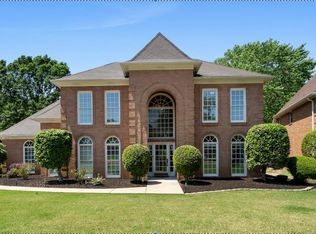Step inside your new home! Great Collierville location! Open floorplan with soaring ceilings in great room, stone fireplace and updated hardwood floors. Spacious kitchen with kitchen island and separate breakfast area. Separate dining room. Additional living room off kitchen and room for the entire family. A total of 4 bedrooms and 2 beds on main level, including large primary suite with walk in closet and ensuite bath with double vanities and separate tub & shower. 2 additional beds up + 2 bonus rooms (one of the bonus rooms could be used as 5th bedroom!). Step outside to the backyard oasis complete with screened in porch, separate grill house with outdoor kitchen, deck, fenced in yard! and automatic irrigation system! Correct square footage is 3888 sqft.
For sale
$525,000
732 Catesby Cv, Collierville, TN 38017
4beds
3,888sqft
Est.:
Single Family Residence
Built in 1999
0.41 Acres Lot
$510,400 Zestimate®
$135/sqft
$-- HOA
What's special
Screened in porchFenced in yardBackyard oasisStone fireplaceKitchen islandSpacious kitchenSeparate breakfast area
- 140 days |
- 325 |
- 16 |
Zillow last checked: 8 hours ago
Listing updated: October 14, 2025 at 04:31pm
Listed by:
Shannan C McWaters,
The Firm 901-459-8922
Source: MAAR,MLS#: 10201933
Tour with a local agent
Facts & features
Interior
Bedrooms & bathrooms
- Bedrooms: 4
- Bathrooms: 3
- Full bathrooms: 3
Rooms
- Room types: Bonus Room, Attic
Primary bedroom
- Features: Walk-In Closet(s), Smooth Ceiling, Hardwood Floor
- Level: First
- Area: 255
- Dimensions: 15 x 17
Bedroom 2
- Features: Walk-In Closet(s), Shared Bath, Smooth Ceiling, Hardwood Floor
- Level: First
Bedroom 3
- Features: Walk-In Closet(s), Shared Bath, Carpet
- Level: Second
Bedroom 4
- Features: Shared Bath, Carpet
- Level: Second
Primary bathroom
- Features: Double Vanity, Whirlpool Tub, Separate Shower, Smooth Ceiling, Tile Floor, Full Bath
Dining room
- Features: Separate Dining Room
- Area: 100
- Dimensions: 10 x 10
Kitchen
- Features: Separate Breakfast Room, Pantry, Kitchen Island, Washer/Dryer Connections
- Area: 300
- Dimensions: 15 x 20
Living room
- Features: Separate Living Room, Great Room
- Area: 500
- Dimensions: 20 x 25
Den
- Area: 500
- Dimensions: 20 x 25
Heating
- Central, Natural Gas
Cooling
- Central Air, Ceiling Fan(s), 220 Wiring
Appliances
- Included: Self Cleaning Oven, Double Oven, Cooktop, Dishwasher, Microwave
- Laundry: Laundry Room
Features
- 1 or More BR Down, Primary Down, Double Vanity Bath, Separate Tub & Shower, Full Bath Down, Jacuzzi, Smooth Ceiling, Textured Ceiling, High Ceilings, Walk-In Closet(s), Living Room, Dining Room, Den/Great Room, Kitchen, Primary Bedroom, 2nd Bedroom, 2 or More Baths, Laundry Room, Breakfast Room, 3rd Bedroom, 4th or More Bedrooms, 1 Bath, Bonus Room, Square Feet Source: AutoFill (MAARdata) or Public Records (Cnty Assessor Site)
- Flooring: Part Hardwood, Part Carpet, Tile
- Attic: Attic Access
- Number of fireplaces: 1
- Fireplace features: In Den/Great Room
Interior area
- Total interior livable area: 3,888 sqft
Property
Parking
- Total spaces: 2
- Parking features: Driveway/Pad, Garage Door Opener, Garage Faces Side
- Has garage: Yes
- Covered spaces: 2
- Has uncovered spaces: Yes
Features
- Stories: 2
- Patio & porch: Porch, Screen Porch, Patio, Deck
- Exterior features: Auto Lawn Sprinkler, Sidewalks
- Pool features: None
- Has spa: Yes
- Spa features: Whirlpool(s), Bath
- Fencing: Wood,Wood Fence
Lot
- Size: 0.41 Acres
- Dimensions: 17975 SF 38 x 155
- Features: Some Trees, Landscaped, Professionally Landscaped
Details
- Additional structures: Gazebo
- Parcel number: C0245S F00004
Construction
Type & style
- Home type: SingleFamily
- Architectural style: Traditional
- Property subtype: Single Family Residence
Materials
- Brick Veneer
- Foundation: Slab
- Roof: Composition Shingles
Condition
- New construction: No
- Year built: 1999
Utilities & green energy
- Sewer: Public Sewer
- Water: Public
Community & HOA
Community
- Security: Smoke Detector(s), Dead Bolt Lock(s)
- Subdivision: Inglewood Hills
Location
- Region: Collierville
Financial & listing details
- Price per square foot: $135/sqft
- Tax assessed value: $395,000
- Annual tax amount: $5,165
- Price range: $525K - $525K
- Date on market: 7/24/2025
- Cumulative days on market: 196 days
- Listing terms: Conventional,FHA,VA Loan,Other (See REMARKS)
Estimated market value
$510,400
$485,000 - $536,000
$3,248/mo
Price history
Price history
| Date | Event | Price |
|---|---|---|
| 10/14/2025 | Listed for sale | $525,000$135/sqft |
Source: | ||
| 10/1/2025 | Pending sale | $525,000$135/sqft |
Source: | ||
| 9/4/2025 | Price change | $525,000-4.5%$135/sqft |
Source: | ||
| 7/24/2025 | Listed for sale | $550,000-1.3%$141/sqft |
Source: | ||
| 7/15/2025 | Listing removed | $557,000$143/sqft |
Source: | ||
Public tax history
Public tax history
| Year | Property taxes | Tax assessment |
|---|---|---|
| 2024 | $5,165 | $98,750 |
| 2023 | $5,165 | $98,750 |
| 2022 | -- | $98,750 |
Find assessor info on the county website
BuyAbility℠ payment
Est. payment
$3,124/mo
Principal & interest
$2559
Property taxes
$381
Home insurance
$184
Climate risks
Neighborhood: 38017
Nearby schools
GreatSchools rating
- 9/10Tara Oaks Elementary SchoolGrades: PK-5Distance: 0.8 mi
- 7/10Collierville Middle SchoolGrades: 6-8Distance: 2.2 mi
- 9/10Collierville High SchoolGrades: 9-12Distance: 3.2 mi
- Loading
- Loading



