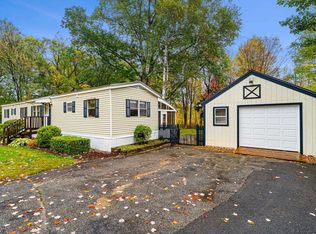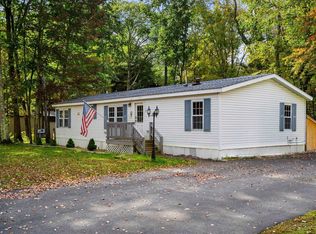Closed
Listed by:
Tami Pelletier,
Pelletier Realty Group 603-529-2020
Bought with: Realty One Group Next Level
$215,000
732 Concord Stage Road #22, Weare, NH 03281
2beds
1,323sqft
Manufactured Home
Built in 1994
-- sqft lot
$223,300 Zestimate®
$163/sqft
$2,357 Estimated rent
Home value
$223,300
$205,000 - $243,000
$2,357/mo
Zestimate® history
Loading...
Owner options
Explore your selling options
What's special
SIMPLFY your LIFE in this Spacious & Tidy 1323SF Double Wide with Detached GARAGE. Located at this Key location (only 15mins to Concord) on a Lovely Level Corner Lot offering lots of Yard space, Sunny Exposure and private SCREENED in BACK PORCH with Entry Ramp. Many updates have been completed including a Generator Hook-Up, Newer Appliances and Front Entry Steps. Eat in Kitchen offering plenty of working space, storage. Laundry room (ALL Appliances included) located conveniently off the dining/kitchen area. Primary Suite with replaced SHOWER, Vanity and Walk in Closet. 2 Bedrooms plus OFFICE and another FULL Bath off the hallway. Storage shed with interior racks give you onsite storage! Lawnmower & Snowblower plus some furnishings are included with the sale. Come take a look during these OPEN HOUSES: Sept. 13th, Friday 2-4pm, Sat. Sept.14th 12-2pm and Sept.15th, 11-1pm.
Zillow last checked: 8 hours ago
Listing updated: October 22, 2024 at 05:03am
Listed by:
Tami Pelletier,
Pelletier Realty Group 603-529-2020
Bought with:
Shane Miller
Realty One Group Next Level
Source: PrimeMLS,MLS#: 5013854
Facts & features
Interior
Bedrooms & bathrooms
- Bedrooms: 2
- Bathrooms: 2
- Full bathrooms: 2
Heating
- Kerosene, Hot Air
Cooling
- Other
Appliances
- Included: Dishwasher, Dryer, Microwave, Electric Range, Refrigerator, Washer, Owned Water Heater
- Laundry: 1st Floor Laundry
Features
- Primary BR w/ BA, Vaulted Ceiling(s), Walk-In Closet(s)
- Flooring: Carpet, Vinyl
- Has basement: No
Interior area
- Total structure area: 2,646
- Total interior livable area: 1,323 sqft
- Finished area above ground: 1,323
- Finished area below ground: 0
Property
Parking
- Total spaces: 1
- Parking features: Paved
- Garage spaces: 1
Accessibility
- Accessibility features: 1st Floor Bedroom, 1st Floor Full Bathroom, Accessibility Features, 1st Floor Laundry
Features
- Levels: One
- Stories: 1
- Patio & porch: Screened Porch
- Exterior features: Shed
Lot
- Features: Corner Lot, Level
Details
- Parcel number: WEARM00403L000220S000122
- Zoning description: RESIDE
- Other equipment: Portable Generator
Construction
Type & style
- Home type: MobileManufactured
- Architectural style: Ranch
- Property subtype: Manufactured Home
Materials
- Vinyl Siding
- Foundation: Skirted
- Roof: Asphalt Shingle
Condition
- New construction: No
- Year built: 1994
Utilities & green energy
- Electric: Circuit Breakers
- Sewer: Community
- Utilities for property: Cable Available, Telephone at Site
Community & neighborhood
Location
- Region: Weare
Other
Other facts
- Body type: Double Wide
- Road surface type: Paved
Price history
| Date | Event | Price |
|---|---|---|
| 10/22/2024 | Sold | $215,000$163/sqft |
Source: | ||
| 9/11/2024 | Listed for sale | $215,000+258.9%$163/sqft |
Source: | ||
| 4/4/2014 | Sold | $59,900$45/sqft |
Source: Public Record | ||
Public tax history
| Year | Property taxes | Tax assessment |
|---|---|---|
| 2024 | $2,543 +8.3% | $124,700 |
| 2023 | $2,349 +8.2% | $124,700 |
| 2022 | $2,170 +19.6% | $124,700 +64.5% |
Find assessor info on the county website
Neighborhood: 03281
Nearby schools
GreatSchools rating
- 3/10Center Woods SchoolGrades: PK-3Distance: 2.8 mi
- 3/10Weare Middle SchoolGrades: 4-8Distance: 3.2 mi
- 5/10John Stark Regional High SchoolGrades: 9-12Distance: 2.9 mi
Schools provided by the listing agent
- Elementary: Center Woods Elementary School
- Middle: Weare Middle School
- High: John Stark Regional HS
Source: PrimeMLS. This data may not be complete. We recommend contacting the local school district to confirm school assignments for this home.

