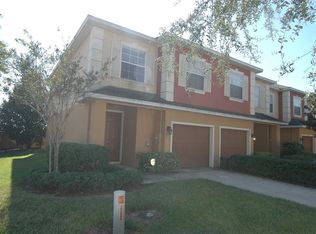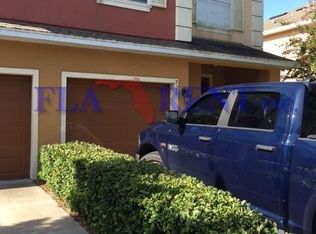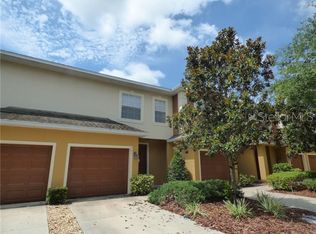Sold for $265,000 on 09/30/25
Zestimate®
$265,000
732 Fortanini Cir, Ocoee, FL 34761
3beds
1,549sqft
Townhouse
Built in 2007
1,760 Square Feet Lot
$265,000 Zestimate®
$171/sqft
$2,216 Estimated rent
Home value
$265,000
$244,000 - $289,000
$2,216/mo
Zestimate® history
Loading...
Owner options
Explore your selling options
What's special
Welcome home to this inviting 3-bedroom, 2.5-bathroom townhome in the desirable gated community of the Towns of Westyn Bay! Freshly painted throughout, the bright interior is ready for its new owners. The spacious floor plan offers comfortable living and dining areas, a functional kitchen, and generously sized bedrooms that provide plenty of room to relax. Outside, brand-new landscaping enhances the curb appeal while keeping maintenance simple. The community itself features a sparkling pool and secure gated entry, delivering both convenience and peace of mind. Location couldn’t be better—close proximity to the 429 makes trips to downtown Orlando, Winter Garden Village, or the theme parks a breeze. Downtown Winter Garden is right around the corner for dining and nightlife, while Publix, Walgreens, and Starbucks are adjacent to the neighborhood. With its unbeatable location, community perks, and fresh updates, this townhome is an incredible opportunity for easy Florida living.
Zillow last checked: 8 hours ago
Listing updated: September 30, 2025 at 02:28pm
Listing Provided by:
Larissa Suggs 407-491-6257,
KELLER WILLIAMS ADVANTAGE REALTY 407-977-7600,
Stacie Brown Kelly 407-221-4954,
KELLER WILLIAMS ADVANTAGE REALTY
Bought with:
Anna Russu, 3281864
RUSSU REALTY & ASSOCIATES PA
Source: Stellar MLS,MLS#: O6337257 Originating MLS: Orlando Regional
Originating MLS: Orlando Regional

Facts & features
Interior
Bedrooms & bathrooms
- Bedrooms: 3
- Bathrooms: 3
- Full bathrooms: 2
- 1/2 bathrooms: 1
Primary bedroom
- Features: Walk-In Closet(s)
- Level: Second
Bedroom 2
- Features: Walk-In Closet(s)
- Level: Second
Bedroom 3
- Features: Walk-In Closet(s)
- Level: Second
Dining room
- Level: First
- Area: 132 Square Feet
- Dimensions: 11x12
Great room
- Level: First
- Area: 190 Square Feet
- Dimensions: 10x19
Kitchen
- Level: First
- Area: 121 Square Feet
- Dimensions: 11x11
Heating
- Central, Electric
Cooling
- Central Air
Appliances
- Included: Dishwasher, Disposal, Dryer, Electric Water Heater, Exhaust Fan, Microwave, Range, Refrigerator, Washer
- Laundry: Inside, Laundry Closet, Upper Level
Features
- Ceiling Fan(s), High Ceilings, Kitchen/Family Room Combo, Living Room/Dining Room Combo, Open Floorplan, Primary Bedroom Main Floor, Thermostat, Walk-In Closet(s)
- Flooring: Ceramic Tile, Laminate
- Doors: Sliding Doors
- Has fireplace: No
Interior area
- Total structure area: 1,760
- Total interior livable area: 1,549 sqft
Property
Parking
- Total spaces: 1
- Parking features: Garage - Attached
- Attached garage spaces: 1
Features
- Levels: Two
- Stories: 2
- Patio & porch: Covered, Front Porch, Rear Porch
- Exterior features: Lighting, Sidewalk
Lot
- Size: 1,760 sqft
Details
- Parcel number: 062228865701210
- Zoning: PUD-HD
- Special conditions: None
Construction
Type & style
- Home type: Townhouse
- Property subtype: Townhouse
Materials
- Block, Stucco
- Foundation: Slab
- Roof: Shingle
Condition
- New construction: No
- Year built: 2007
Utilities & green energy
- Sewer: Public Sewer
- Water: Public
- Utilities for property: BB/HS Internet Available, Cable Available, Electricity Connected, Other, Phone Available, Public, Sewer Connected, Water Connected
Community & neighborhood
Community
- Community features: Community Mailbox, Deed Restrictions, Pool
Location
- Region: Ocoee
- Subdivision: WESTYN BAY A-M
HOA & financial
HOA
- Has HOA: Yes
- HOA fee: $316 monthly
- Services included: Community Pool, Maintenance Structure, Maintenance Grounds, Pool Maintenance, Private Road
- Association name: Real Manage/Pierre Rene
- Association phone: 866-473-2573
- Second association name: Real Manage
- Second association phone: 866-473-2573
Other fees
- Pet fee: $0 monthly
Other financial information
- Total actual rent: 0
Other
Other facts
- Listing terms: Cash,Conventional,FHA,VA Loan
- Ownership: Fee Simple
- Road surface type: Asphalt
Price history
| Date | Event | Price |
|---|---|---|
| 9/30/2025 | Sold | $265,000$171/sqft |
Source: | ||
| 8/27/2025 | Pending sale | $265,000$171/sqft |
Source: | ||
| 8/21/2025 | Listed for sale | $265,000+140.9%$171/sqft |
Source: | ||
| 5/6/2013 | Sold | $110,000+10.1%$71/sqft |
Source: Public Record | ||
| 12/29/2012 | Price change | $99,900-9.1%$64/sqft |
Source: Coldwell Banker Residential Real Estate - Orlando North/Heathrow #O5126981 | ||
Public tax history
| Year | Property taxes | Tax assessment |
|---|---|---|
| 2024 | $1,699 +4.1% | $131,485 +3% |
| 2023 | $1,631 +3.5% | $127,655 +3% |
| 2022 | $1,576 +1.6% | $123,937 +3% |
Find assessor info on the county website
Neighborhood: 34761
Nearby schools
GreatSchools rating
- 7/10Prairie Lake ElementaryGrades: PK-5Distance: 3 mi
- 4/10Lakeview Middle SchoolGrades: 6-8Distance: 4 mi
- 3/10Ocoee High SchoolGrades: 9-12Distance: 0.4 mi
Schools provided by the listing agent
- Elementary: Prairie Lake Elementary
- Middle: Lakeview Middle
- High: Ocoee High
Source: Stellar MLS. This data may not be complete. We recommend contacting the local school district to confirm school assignments for this home.
Get a cash offer in 3 minutes
Find out how much your home could sell for in as little as 3 minutes with a no-obligation cash offer.
Estimated market value
$265,000
Get a cash offer in 3 minutes
Find out how much your home could sell for in as little as 3 minutes with a no-obligation cash offer.
Estimated market value
$265,000


