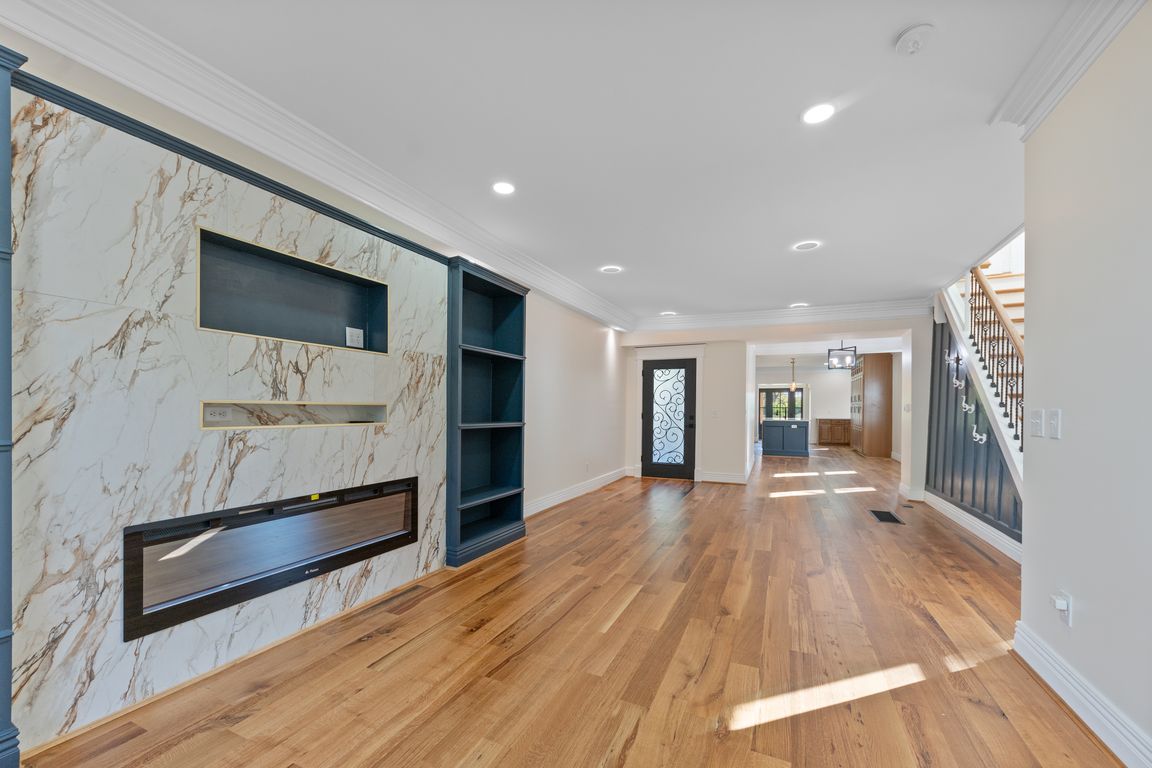
For salePrice cut: $26K (11/4)
$699,000
4beds
2,365sqft
732 Garrard St, Covington, KY 41011
4beds
2,365sqft
Single family residence, residential
9,583 sqft
2 Garage spaces
$296 price/sqft
What's special
Timeless charmModern comfortSpa-style bathDining areaGenerous fenced lotSpacious kitchenCovered parking
Nestled in Covington's historic Licking Riverside district, 732 Garrard Street blends modern comfort with timeless charm. This four-bedroom, four-bath home offers nearly 2,500 square feet of open, light-filled living. The main level flows seamlessly from the spacious kitchen and dining area to a bright living room ideal for entertaining. Upstairs, the ...
- 49 days |
- 2,216 |
- 107 |
Source: NKMLS,MLS#: 637048
Travel times
Living Room
Kitchen
Primary Bedroom
Zillow last checked: 8 hours ago
Listing updated: November 15, 2025 at 11:32pm
Listed by:
Ana Williams 888-624-6448,
eXp Realty, LLC
Source: NKMLS,MLS#: 637048
Facts & features
Interior
Bedrooms & bathrooms
- Bedrooms: 4
- Bathrooms: 4
- Full bathrooms: 3
- 1/2 bathrooms: 1
Primary bedroom
- Level: Second
- Area: 156.51
- Dimensions: 14.1 x 11.1
Bedroom 2
- Level: Second
- Area: 102.11
- Dimensions: 10.11 x 10.1
Bedroom 3
- Level: Second
- Area: 154.5
- Dimensions: 15 x 10.3
Bedroom 4
- Level: Third
- Area: 230.88
- Dimensions: 14.8 x 15.6
Bathroom 2
- Level: First
- Area: 22.56
- Dimensions: 4.8 x 4.7
Bathroom 3
- Level: Second
- Area: 48.27
- Dimensions: 7.9 x 6.11
Bathroom 4
- Level: Third
- Area: 37.31
- Dimensions: 9.1 x 4.1
Dining room
- Level: First
- Area: 108.15
- Dimensions: 10.3 x 10.5
Kitchen
- Level: First
- Area: 317.68
- Dimensions: 15.2 x 20.9
Laundry
- Level: Second
- Area: 31.62
- Dimensions: 6.2 x 5.1
Living room
- Level: First
- Area: 466.44
- Dimensions: 16.9 x 27.6
Other
- Description: Patio
- Features: See Remarks
- Level: First
- Area: 87.15
- Dimensions: 8.3 x 10.5
Primary bath
- Level: Second
- Area: 70.98
- Dimensions: 9.1 x 7.8
Heating
- Heat Pump, Forced Air, Electric
Cooling
- Central Air
Appliances
- Included: Stainless Steel Appliance(s), Gas Range, Refrigerator
Interior area
- Total structure area: 2,365
- Total interior livable area: 2,365 sqft
Video & virtual tour
Property
Parking
- Total spaces: 2
- Parking features: Off Street
- Garage spaces: 2
Features
- Levels: Three Or More
- Stories: 3
Lot
- Size: 9,583.2 Square Feet
- Dimensions: 24 x 190
Details
- Parcel number: 0542327003.00
Construction
Type & style
- Home type: SingleFamily
- Architectural style: Other,Historic
- Property subtype: Single Family Residence, Residential
Materials
- Brick, Wood Siding
- Foundation: Stone
- Roof: Asphalt,Shingle
Condition
- Existing Structure
- New construction: No
Utilities & green energy
- Sewer: Public Sewer
- Water: Public
- Utilities for property: Natural Gas Available
Community & HOA
HOA
- Has HOA: No
Location
- Region: Covington
Financial & listing details
- Price per square foot: $296/sqft
- Tax assessed value: $110,000
- Annual tax amount: $1,453
- Date on market: 10/10/2025
- Cumulative days on market: 49 days