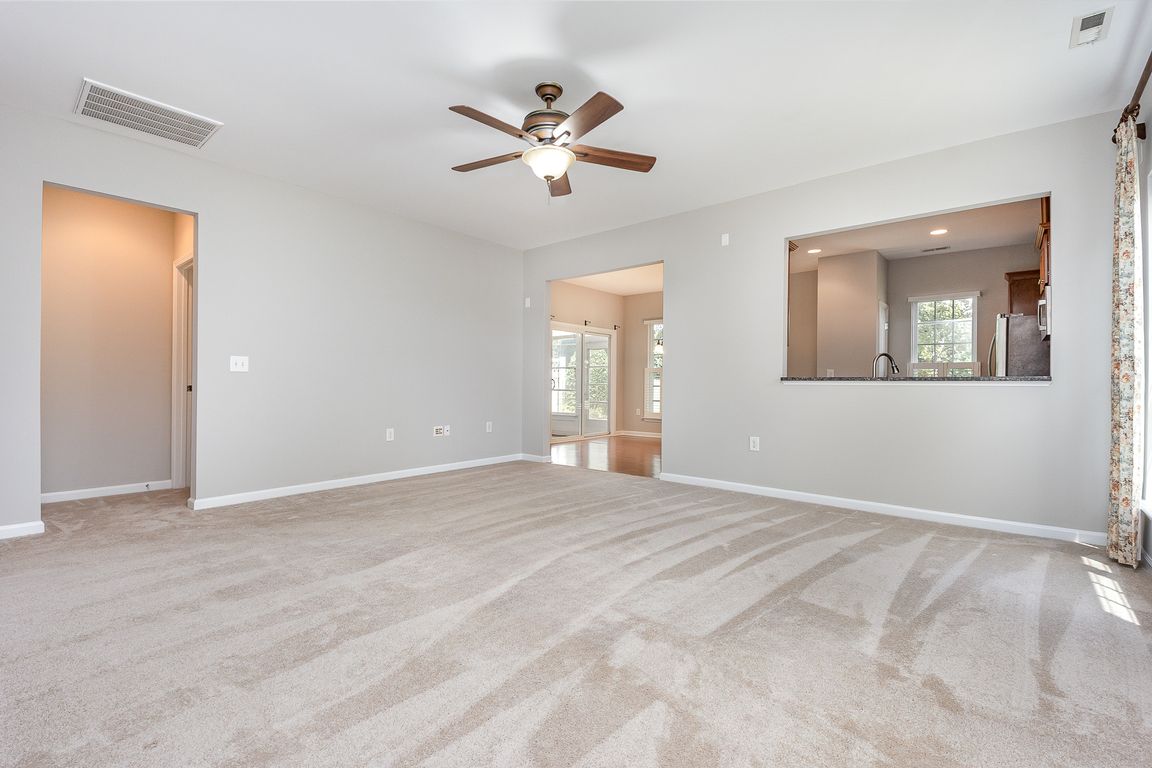
PendingPrice cut: $9K (9/19)
$460,000
2beds
1,430sqft
732 Hornchurch Loop, Cary, NC 27519
2beds
1,430sqft
Townhouse, residential
Built in 2009
4,356 sqft
2 Attached garage spaces
$322 price/sqft
$328 monthly HOA fee
What's special
One-level livingEnd unitScreened porch
Big Price Drop! Light-filled 2-bedroom end unit with office in Carolina Preserve at Amberly. One-level living with screened porch, garage, all appliances included, and resort-style amenities just steps away.
- 98 days |
- 819 |
- 10 |
Source: Doorify MLS,MLS#: 10107144
Travel times
Living Room
Kitchen
Primary Bedroom
Zillow last checked: 7 hours ago
Listing updated: September 29, 2025 at 06:10pm
Listed by:
Tamara Lynn Edwards 919-618-0468,
Better Homes & Gardens Real Es
Source: Doorify MLS,MLS#: 10107144
Facts & features
Interior
Bedrooms & bathrooms
- Bedrooms: 2
- Bathrooms: 2
- Full bathrooms: 2
Heating
- Forced Air, Natural Gas
Cooling
- Ceiling Fan(s), Central Air
Appliances
- Included: Dishwasher, Disposal, Dryer, Gas Range, Microwave, Refrigerator, Washer/Dryer
- Laundry: Laundry Room, Main Level, Washer Hookup
Features
- Bathtub/Shower Combination, Breakfast Bar, Central Vacuum, Entrance Foyer, Granite Counters, High Ceilings, Kitchen Island, Kitchen/Dining Room Combination, Pantry, Recessed Lighting, Shower Only, Smooth Ceilings, Storage, Walk-In Closet(s), Walk-In Shower
- Flooring: Carpet, Ceramic Tile, Laminate, Wood
- Doors: Sliding Doors
- Common walls with other units/homes: End Unit
Interior area
- Total structure area: 1,430
- Total interior livable area: 1,430 sqft
- Finished area above ground: 1,430
- Finished area below ground: 0
Video & virtual tour
Property
Parking
- Total spaces: 4
- Parking features: Garage
- Attached garage spaces: 2
- Uncovered spaces: 2
Features
- Levels: One
- Stories: 1
- Patio & porch: Patio
- Has view: Yes
Lot
- Size: 4,356 Square Feet
- Features: Close to Clubhouse, Landscaped
Details
- Parcel number: 0087428
- Special conditions: Trust
Construction
Type & style
- Home type: Townhouse
- Architectural style: Ranch
- Property subtype: Townhouse, Residential
- Attached to another structure: Yes
Materials
- Stone Veneer, Vinyl Siding
- Foundation: Slab
- Roof: Shingle
Condition
- New construction: No
- Year built: 2009
Utilities & green energy
- Sewer: Public Sewer
- Water: Public
Community & HOA
Community
- Features: Clubhouse, Fitness Center, Tennis Court(s)
- Senior community: Yes
- Subdivision: Carolina Preserve
HOA
- Has HOA: Yes
- Amenities included: Barbecue, Basketball Court, Clubhouse, Fitness Center, Game Court Exterior, Game Room, Indoor Pool, Landscaping, Maintenance Grounds, Meeting Room, Pool, Recreation Room, Spa/Hot Tub, Sport Court, Tennis Court(s), Trail(s)
- Services included: Maintenance Grounds
- HOA fee: $328 monthly
Location
- Region: Cary
Financial & listing details
- Price per square foot: $322/sqft
- Tax assessed value: $322,330
- Annual tax amount: $3,384
- Date on market: 7/3/2025