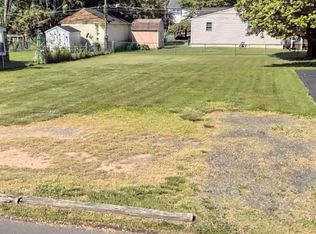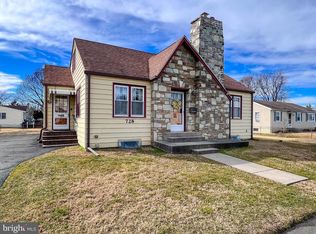Sold for $497,000
$497,000
732 Keystone St, Croydon, PA 19021
4beds
2,150sqft
Single Family Residence
Built in 2025
5,625 Square Feet Lot
$505,800 Zestimate®
$231/sqft
$3,479 Estimated rent
Home value
$505,800
$470,000 - $546,000
$3,479/mo
Zestimate® history
Loading...
Owner options
Explore your selling options
What's special
Absolutely stunning new construction in Bucks County! This approx 2350 sqft 4 bedroom, 2.5 bathroom home is tastefully designed with modern finishes and design. Walking in the front door, you notice the open floor plan which is great for entertaining. The kitchen is beautifully laid out with high end finishes such as a tiled back splash, large island and lots of natural sunlight. A large walk in pantry gives plenty of space for storage of kitchen wares and additional food items. A half bath and full one car garage round out the first floor. Upstairs you will find a primary bedroom with vaulted ceilings, recessed lighting, an oversized walk in closet and a gorgeous private primary bathroom. The upstairs laundry room is a convenience you didn't know you needed until you experience no stairs laundry days. The hall bath is well appointed with floor to ceiling tile in the shower. Three additional nice sized bedrooms with ceiling fans, large closets and windows make great spaces for the kids. Finishing touches being done now, so this home will be ready for its new owners on March 21st. Exterior photos are actual, interior photos are of another home built by the same builder but finishes will be similar. Listing agent has ownership interest.
Zillow last checked: 8 hours ago
Listing updated: September 09, 2025 at 07:08am
Listed by:
Jamie McCafferty 267-883-4194,
Realty Mark Cityscape-Huntingdon Valley
Bought with:
Nodir Sadykov, RS373382
Keller Williams Real Estate-Langhorne
Source: Bright MLS,MLS#: PABU2089700
Facts & features
Interior
Bedrooms & bathrooms
- Bedrooms: 4
- Bathrooms: 3
- Full bathrooms: 2
- 1/2 bathrooms: 1
- Main level bathrooms: 1
Basement
- Area: 0
Heating
- ENERGY STAR Qualified Equipment, Electric
Cooling
- Central Air, Electric
Appliances
- Included: Electric Water Heater
Features
- Has basement: No
- Has fireplace: No
Interior area
- Total structure area: 2,400
- Total interior livable area: 2,150 sqft
- Finished area above ground: 2,150
Property
Parking
- Total spaces: 3
- Parking features: Garage Faces Front, Attached, Driveway
- Attached garage spaces: 1
- Uncovered spaces: 2
- Details: Garage Sqft: 250
Accessibility
- Accessibility features: None
Features
- Levels: Two
- Stories: 2
- Pool features: None
Lot
- Size: 5,625 sqft
- Dimensions: 50 x 120
Details
- Additional structures: Above Grade
- Parcel number: 05012253
- Zoning: R3
- Special conditions: Standard
Construction
Type & style
- Home type: SingleFamily
- Architectural style: Traditional
- Property subtype: Single Family Residence
Materials
- Spray Foam Insulation, Stick Built
- Foundation: Slab
Condition
- Excellent
- New construction: Yes
- Year built: 2025
Utilities & green energy
- Sewer: Public Sewer
- Water: Public
Community & neighborhood
Location
- Region: Croydon
- Subdivision: Croydon
- Municipality: BRISTOL TWP
Other
Other facts
- Listing agreement: Exclusive Agency
- Listing terms: Conventional,Cash,VA Loan,FHA
- Ownership: Fee Simple
Price history
| Date | Event | Price |
|---|---|---|
| 5/7/2025 | Sold | $497,000-0.6%$231/sqft |
Source: | ||
| 4/4/2025 | Pending sale | $500,000$233/sqft |
Source: | ||
| 3/22/2025 | Listed for sale | $500,000$233/sqft |
Source: | ||
Public tax history
Tax history is unavailable.
Neighborhood: 19021
Nearby schools
GreatSchools rating
- 5/10Keystone Elementary SchoolGrades: K-5Distance: 0.2 mi
- 5/10Neil a Armstrong Middle SchoolGrades: 6-8Distance: 5.6 mi
- 2/10Truman Senior High SchoolGrades: PK,9-12Distance: 3.5 mi
Schools provided by the listing agent
- Elementary: Keystone
- High: Truman Senior
- District: Bristol Township
Source: Bright MLS. This data may not be complete. We recommend contacting the local school district to confirm school assignments for this home.
Get a cash offer in 3 minutes
Find out how much your home could sell for in as little as 3 minutes with a no-obligation cash offer.
Estimated market value$505,800
Get a cash offer in 3 minutes
Find out how much your home could sell for in as little as 3 minutes with a no-obligation cash offer.
Estimated market value
$505,800

