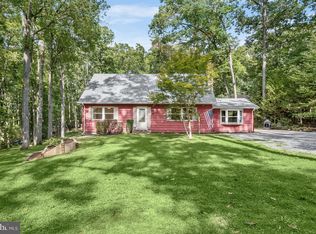Don't miss a chance to visit this 3-bedroom (possible 4th) 3 full bath 2 car garage brick rancher is nestled on 62 partially wooded acres in Westminster. . Beautiful open living room with hardwood floors, a large window and wood burning fireplace greet you when you open the front door. The updated kitchen with granite countertops and stainless appliances offers everything you need to prepare those favorite dishes. The family room is located just off the kitchen with wood vaulted ceilings and walls of windows which overlooks the beautiful woods providing a warm cabin feel. Doors from the family room lead to the large deck which has an automatic retractable awning for those sunny/rainy days. The master bedroom also has direct access to the deck. The master has wood floors, and an updated master bathroom. Bedrooms 2 and 3 are also located on the main level. Both are generously sized and have wood floors. There is a main level hall bath as well. Venture down to the lower level where you will find built ins, a full bathroom and a wood stove that keeps the lower level very cozy. There is a door in the lower level that leads to the patio and the hot tub. The laundry room is also located in the lower level. The 2-car garage is located outside the door from the laundry room. The garage not only holds 2 cars but has a huge separate workspace and an extra room with a door for storage. This home offers so much, it is a must see! Close to Routes 26, 27, 32, 140 and 97. Don't delay as homes like this are rare finds. All applicants subject to a full background review. This is a non-smoking property. Renter's insurance required. Minimum lease 1-year.
This property is off market, which means it's not currently listed for sale or rent on Zillow. This may be different from what's available on other websites or public sources.
