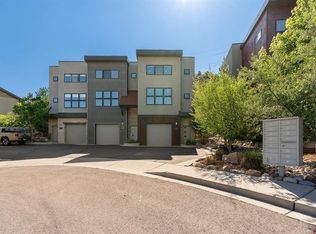Sold cren member
$875,000
732 O'Brien Drive, Durango, CO 81301
2beds
1,624sqft
Townhouse
Built in 2015
1,001.88 Square Feet Lot
$877,500 Zestimate®
$539/sqft
$2,613 Estimated rent
Home value
$877,500
$799,000 - $965,000
$2,613/mo
Zestimate® history
Loading...
Owner options
Explore your selling options
What's special
Simply perfect! This state of the art energy efficient 2 bedroom/2.5 bath townhome has every detail covered. Beautifully designed floor plan with open living/kitchen space, private patio, 2 car tandem garage and gorgeous mountain views from every window . The spacious kitchen features a large center island with engineered quartz countertops and four place bar seating. A separate dining area opening to the privacy fenced patio makes this home great for everyday living and entertaining. Upstairs bedrooms are comfortably sized with a private master balcony and en suite bathrooms. The spacious two car tandem garage has ample room for bikes and gear storage. Thoughtful energy efficient ICF construction keeps utility bills low and temperatures even throughout the home . Located in the highly coveted Chapman Lofts development with private access to the Lions Den's Trail and quick access to hiking, biking and downtown Durango.This low maintenance home is great for year round living or a true "lock and leave" Durango getaway.
Zillow last checked: 8 hours ago
Listing updated: July 30, 2025 at 11:41am
Listed by:
Bill Stanley O:970-516-1759,
United Country Blue Sky Homes and Land
Bought with:
Bobbie Carll
Coldwell Banker Mountain Properties
Source: CREN,MLS#: 825869
Facts & features
Interior
Bedrooms & bathrooms
- Bedrooms: 2
- Bathrooms: 3
- Full bathrooms: 2
- 1/2 bathrooms: 1
Primary bedroom
- Level: Upper
Dining room
- Features: Kitchen Island, Kitchen/Dining
Cooling
- Central Air, Ceiling Fan(s)
Appliances
- Included: Range, Refrigerator, Dishwasher, Washer, Dryer, Disposal, Microwave
- Laundry: W/D Hookup
Features
- Ceiling Fan(s), Walk-In Closet(s)
- Flooring: Carpet-Partial, Hardwood, Tile
- Windows: Window Coverings
Interior area
- Total structure area: 1,624
- Total interior livable area: 1,624 sqft
Property
Parking
- Total spaces: 2
- Parking features: Attached Garage, Garage Door Opener, Heated Garage
- Attached garage spaces: 2
Features
- Patio & porch: Patio
- Has view: Yes
- View description: Mountain(s)
Lot
- Size: 1,001 sqft
- Features: Adj to Open Space
Details
- Parcel number: 566521202173
- Zoning description: Residential Single Family
Construction
Type & style
- Home type: Townhouse
- Property subtype: Townhouse
Materials
- Stucco
- Roof: Membrane
Condition
- New construction: No
- Year built: 2015
Utilities & green energy
- Sewer: Public Sewer
- Water: City Water
- Utilities for property: Electricity Connected, Natural Gas Connected
Community & neighborhood
Location
- Region: Durango
- Subdivision: Chapman Lofts Townhomes
HOA & financial
HOA
- Has HOA: Yes
- Association name: chapman lofts
Other
Other facts
- Road surface type: Paved
Price history
| Date | Event | Price |
|---|---|---|
| 7/30/2025 | Sold | $875,000+1.2%$539/sqft |
Source: | ||
| 6/30/2025 | Pending sale | $865,000$533/sqft |
Source: United Country #05099-825869 | ||
| 6/29/2025 | Contingent | $865,000$533/sqft |
Source: | ||
| 6/26/2025 | Listed for sale | $865,000+94.4%$533/sqft |
Source: | ||
| 2/24/2017 | Sold | $444,900$274/sqft |
Source: Public Record | ||
Public tax history
| Year | Property taxes | Tax assessment |
|---|---|---|
| 2025 | $2,195 +17.5% | $51,380 +2.5% |
| 2024 | $1,867 +21.4% | $50,140 -3.6% |
| 2023 | $1,538 -0.4% | $52,010 +37.5% |
Find assessor info on the county website
Neighborhood: 81301
Nearby schools
GreatSchools rating
- 5/10Riverview Elementary SchoolGrades: PK-5Distance: 0.6 mi
- 6/10Miller Middle SchoolGrades: 6-8Distance: 0.9 mi
- 9/10Durango High SchoolGrades: 9-12Distance: 0.5 mi
Schools provided by the listing agent
- Elementary: Riverview K-5
- Middle: Miller 6-8
- High: Durango 9-12
Source: CREN. This data may not be complete. We recommend contacting the local school district to confirm school assignments for this home.

Get pre-qualified for a loan
At Zillow Home Loans, we can pre-qualify you in as little as 5 minutes with no impact to your credit score.An equal housing lender. NMLS #10287.
