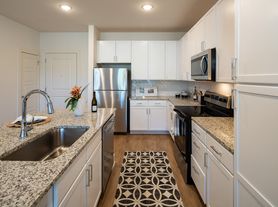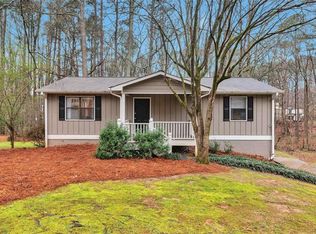END UNIT HOUSE of 1985 sq ft FOR RENT IN A BRAND NEW COMMUNITY LOCATED AT ACWORTH GA FOR RENT!
LOT 106 in the attached site plan which gets plenty of sun light all day and have a plenty of green space in the front.
3 Bedroom 2 Full Bath & 2 Half Bath
Available from Spetember 1 to move in.
Refrigerator, Washer and dryer is provided in the unit.
THE QUINN is a greatly desired END UNIT. The home has a large green space in front and side of the unit.
Minutes to Downtown Acworth, Downtown Canton, Downtown Woodstock. The amenities surmount anything in the surrounding area.
You are sure to fall in love with this beautiful 3-level luxury townhome features an open floor plan layout and contemporary design in sought after School District!
- Elementary School: Clark Creek Elementary School
- Middle School: E.T. Booth Middle School
- High School: Etowah High School
Enjoy 3 levels of spacious living areas. Perfect for creating different spaces to work, play and entertain. Upon entering, the recreation space can be used for many different uses. It could be a study area for the kids, a craft or work area for you, or a spot to offer overnight guests. Continuing on to the main floor which provides an amazing entertaining space with a sit-down island in the kitchen, along with a walk-in pantry. The open architecture allows you to see all the way from the great room at the back of the house, through the kitchen, and into the dining room. The third level boasts a spacious owner's suite - a perfect retreat to to relax each night. The double sinks in the attached bath make sharing the space easy and the commode area with a door provides privacy. A large walk-in closet give you plenty of room for all your clothing and more. Two additional bedrooms are at the back of the house and a full bath. This floor also has a spacious laundry room, making it a convenient location.
The owner provides brand-new appliances featuring:
a. GE Refrigerator
b. GE Washer and Dryer
c. GE Microwave
d. GE Electrical Range
e. GE Dishwasher
f. Recessed LED light in most rooms
g. Window blinds
Owner pays for:
a. HOA Maintenance Fee
b. Quarterly Pest Control Service
c. Termite protection Service
d. Yardwork/Landscaping
e. Trash pickup
f. Appliance Maintenance Warranty
Tenant responsible for:
a. Water & Sewer bill,
b. Electricity bill,
c. Cable & Internet bill
d. Renters Insurance
The tenant pays all utilities. Small pets may be considered with a non-refundable pet fee.
Extended lease terms are available.
Application Eligibility/Screening Criteria:
- Credit Score should be 500+ (No criminal, eviction, bad credit flag on the report)
- Four months' bank statements to confirm consistent availability of funds in the account
- Employment/Business verification letter
- Copy of Driver's License
Townhouse for rent
Accepts Zillow applications
$2,500/mo
732 Payton Ln, Acworth, GA 30102
3beds
1,985sqft
Price may not include required fees and charges.
Townhouse
Available now
Cats, small dogs OK
Central air
In unit laundry
Attached garage parking
Heat pump, fireplace
What's special
Contemporary designPlenty of green spacePlenty of sun lightLarge green spaceOpen floor planBrand-new appliancesWalk-in pantry
- 28 days
- on Zillow |
- -- |
- -- |
Travel times
Facts & features
Interior
Bedrooms & bathrooms
- Bedrooms: 3
- Bathrooms: 3
- Full bathrooms: 3
Heating
- Heat Pump, Fireplace
Cooling
- Central Air
Appliances
- Included: Dishwasher, Dryer, Microwave, Refrigerator, Washer
- Laundry: In Unit
Features
- Walk In Closet
- Flooring: Hardwood
- Has fireplace: Yes
Interior area
- Total interior livable area: 1,985 sqft
Property
Parking
- Parking features: Attached
- Has attached garage: Yes
- Details: Contact manager
Features
- Exterior features: No Utilities included in rent, Walk In Closet
Details
- Parcel number: 21N11M106
Construction
Type & style
- Home type: Townhouse
- Property subtype: Townhouse
Building
Management
- Pets allowed: Yes
Community & HOA
Location
- Region: Acworth
Financial & listing details
- Lease term: 1 Year
Price history
| Date | Event | Price |
|---|---|---|
| 9/12/2025 | Price change | $2,500-3.8%$1/sqft |
Source: Zillow Rentals | ||
| 9/5/2025 | Listed for rent | $2,599$1/sqft |
Source: Zillow Rentals | ||
| 4/14/2025 | Listing removed | $2,599$1/sqft |
Source: Zillow Rentals | ||
| 4/1/2025 | Price change | $2,5990%$1/sqft |
Source: Zillow Rentals | ||
| 3/21/2025 | Listed for rent | $2,600+0%$1/sqft |
Source: Zillow Rentals | ||

