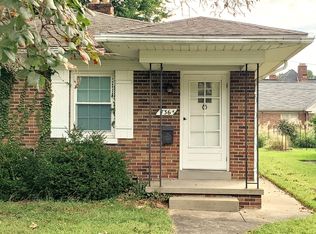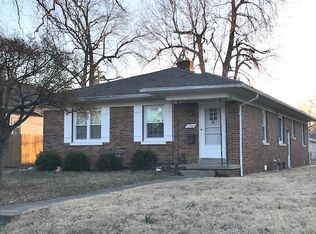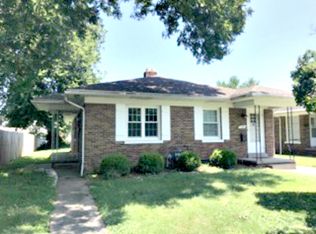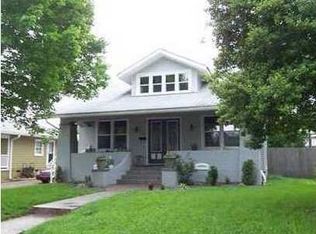Closed
$226,500
732 S Norman Ave, Evansville, IN 47714
2beds
1,540sqft
Single Family Residence
Built in 1924
6,534 Square Feet Lot
$227,900 Zestimate®
$--/sqft
$1,634 Estimated rent
Home value
$227,900
$205,000 - $253,000
$1,634/mo
Zestimate® history
Loading...
Owner options
Explore your selling options
What's special
Welcome to this adorable east side bungalow, full of character and charm throughout! This home offers 2 large bedrooms and 1.5 bathrooms, providing plenty of space and flexibility for your needs. The living room features beautiful natural light and original details that add warmth and personality to the space. The spacious kitchen has ample cabinet storage and room leads to a gorgeous dining room, making it a perfect spot for gatherings. Downstairs, you’ll find a finished basement that can serve as a second living area, rec room, office, or workout space, giving you plenty of options to fit your lifestyle. The property also includes a detached garage for convenient parking and additional storage. Enjoy the charm of the front porch and the manageable backyard, ideal for relaxing or entertaining. Located on Evansville’s east side, you’ll love the easy access to local shopping, dining, and parks while being tucked into a neighborhood that feels like home. Don’t miss your chance to own this well-loved bungalow with so much to offer!
Zillow last checked: 8 hours ago
Listing updated: August 29, 2025 at 02:00pm
Listed by:
Kayla Bonger Office:812-853-3381,
F.C. TUCKER EMGE
Bought with:
Michael W Melton, RB14041128
ERA FIRST ADVANTAGE REALTY, INC
Source: IRMLS,MLS#: 202527837
Facts & features
Interior
Bedrooms & bathrooms
- Bedrooms: 2
- Bathrooms: 2
- Full bathrooms: 1
- 1/2 bathrooms: 1
- Main level bedrooms: 2
Bedroom 1
- Level: Main
Bedroom 2
- Level: Main
Dining room
- Level: Main
- Area: 154
- Dimensions: 14 x 11
Kitchen
- Level: Main
- Area: 96
- Dimensions: 12 x 8
Living room
- Level: Main
- Area: 180
- Dimensions: 15 x 12
Heating
- Natural Gas, Forced Air
Cooling
- Central Air
Appliances
- Included: Dishwasher, Refrigerator, Electric Range
Features
- Ceiling Fan(s), Stand Up Shower, Tub/Shower Combination, Main Level Bedroom Suite
- Flooring: Laminate
- Windows: Window Treatments
- Basement: Full
- Number of fireplaces: 1
- Fireplace features: Living Room
Interior area
- Total structure area: 1,540
- Total interior livable area: 1,540 sqft
- Finished area above ground: 1,020
- Finished area below ground: 520
Property
Parking
- Total spaces: 1
- Parking features: Detached
- Garage spaces: 1
Features
- Levels: One
- Stories: 1
- Patio & porch: Patio
Lot
- Size: 6,534 sqft
- Dimensions: 50 X 131
- Features: Level, Landscaped
Details
- Parcel number: 820628015033.027027
Construction
Type & style
- Home type: SingleFamily
- Architectural style: Bungalow
- Property subtype: Single Family Residence
Materials
- Brick
- Roof: Shingle
Condition
- New construction: No
- Year built: 1924
Utilities & green energy
- Sewer: Public Sewer
- Water: Public
Community & neighborhood
Location
- Region: Evansville
- Subdivision: Schreeder Place
Other
Other facts
- Listing terms: Cash,Conventional,FHA,VA Loan
Price history
| Date | Event | Price |
|---|---|---|
| 8/29/2025 | Sold | $226,500-1.5% |
Source: | ||
| 8/3/2025 | Pending sale | $229,900 |
Source: | ||
| 7/17/2025 | Listed for sale | $229,900+45.5% |
Source: | ||
| 7/12/2019 | Sold | $158,000+5.4% |
Source: | ||
| 6/11/2019 | Listed for sale | $149,900+17.6%$97/sqft |
Source: eXp Realty, LLC #201923868 | ||
Public tax history
| Year | Property taxes | Tax assessment |
|---|---|---|
| 2024 | $1,854 +16.5% | $162,700 -5.7% |
| 2023 | $1,592 +31.7% | $172,600 +17% |
| 2022 | $1,209 +1.5% | $147,500 +31.8% |
Find assessor info on the county website
Neighborhood: University South
Nearby schools
GreatSchools rating
- 2/10Benjamin Bosse High SchoolGrades: PK-12Distance: 0.5 mi
- 5/10Washington Middle SchoolGrades: 6-8Distance: 0.3 mi
- 5/10Harper Elementary SchoolGrades: K-5Distance: 0.7 mi
Schools provided by the listing agent
- Elementary: Harper
- Middle: Washington
- High: Bosse
- District: Evansville-Vanderburgh School Corp.
Source: IRMLS. This data may not be complete. We recommend contacting the local school district to confirm school assignments for this home.

Get pre-qualified for a loan
At Zillow Home Loans, we can pre-qualify you in as little as 5 minutes with no impact to your credit score.An equal housing lender. NMLS #10287.
Sell for more on Zillow
Get a free Zillow Showcase℠ listing and you could sell for .
$227,900
2% more+ $4,558
With Zillow Showcase(estimated)
$232,458


