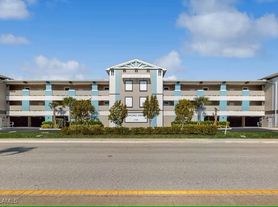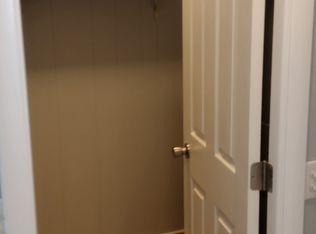Welcome home to this beautifully updated 2-bed, 2-bath pool home, designed for comfort, relaxation, and Florida living at its best. Step inside and you'll immediately feel the open, airy vibe with fresh paint, elegant tile and Luxury Vinyl Plank flooring. The spacious kitchen is a dream for anyone who loves to cook, featuring plenty of cabinetry, and expansive granite countertops perfect for preparing meals and entertaining guests. Relax in your Florida room, ideal for morning coffee or evening cocktails while enjoying views of your sparkling huge pool and lush backyard. Spend your weekends lounging poolside, hosting BBQs, or unwinding under the covered lanai this outdoor space was made for making memories. Both bedrooms offer generous space and comfort. The home also includes a washer and dryer for your convenience. The pool maintenance and lawn care are included, so you can focus on enjoying your time, not chores. Conveniently located near shopping, restaurants, and top local spots, you'll have easy access to everything while coming home to your peaceful retreat.
* $2,595 a month
* First ($2,595) & Security ($2,595)
* $65 per Application per Adult. All Adults MUST Apply!
* NO smoking
* Pets Okay with Approval
* NO Previous Evictions
* 2.5 times monthly rent in combined Income ($6,487)
* 1 month of Pay Stubs
House for rent
$2,595/mo
732 Sesame Ct, Cape Coral, FL 33904
2beds
1,113sqft
Price may not include required fees and charges.
Single family residence
Available now
Cats, dogs OK
-- A/C
In unit laundry
-- Parking
-- Heating
What's special
Covered lanaiFresh paintLush backyardExpansive granite countertopsFlorida roomLounging poolsideSpacious kitchen
- 3 days |
- -- |
- -- |
Travel times
Looking to buy when your lease ends?
Get a special Zillow offer on an account designed to grow your down payment. Save faster with up to a 6% match & an industry leading APY.
Offer exclusive to Foyer+; Terms apply. Details on landing page.
Facts & features
Interior
Bedrooms & bathrooms
- Bedrooms: 2
- Bathrooms: 2
- Full bathrooms: 2
Appliances
- Included: Dishwasher, Dryer, Microwave, Range Oven, Refrigerator, Washer
- Laundry: In Unit
Features
- Range/Oven
Interior area
- Total interior livable area: 1,113 sqft
Property
Parking
- Details: Contact manager
Features
- Exterior features: Lawn Care included in rent, Range/Oven
Details
- Parcel number: 134523C3001150150
Construction
Type & style
- Home type: SingleFamily
- Property subtype: Single Family Residence
Community & HOA
Location
- Region: Cape Coral
Financial & listing details
- Lease term: Contact For Details
Price history
| Date | Event | Price |
|---|---|---|
| 10/25/2025 | Listed for rent | $2,595$2/sqft |
Source: Florida Gulf Coast MLS #2025016998 | ||
| 9/19/2025 | Sold | $215,000-14%$193/sqft |
Source: | ||
| 9/3/2025 | Pending sale | $250,000$225/sqft |
Source: | ||
| 8/31/2025 | Listed for sale | $250,000$225/sqft |
Source: | ||
| 8/24/2025 | Pending sale | $250,000$225/sqft |
Source: | ||

