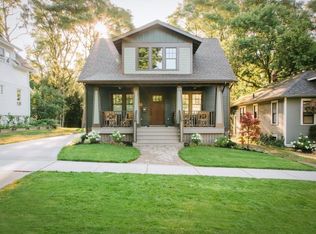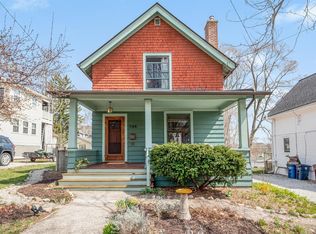Sold
$457,000
732 Spring St, Ann Arbor, MI 48103
2beds
910sqft
Single Family Residence
Built in 1918
0.25 Acres Lot
$531,600 Zestimate®
$502/sqft
$1,874 Estimated rent
Home value
$531,600
$500,000 - $569,000
$1,874/mo
Zestimate® history
Loading...
Owner options
Explore your selling options
What's special
Delightful 2 story Water Hill home on an incredible deep lot that is hard to find! This alluring home exudes charm & character thru-out, and showcases all the updates & careful maintenance over the years. Perfect cozy home w/9' ceilings has been freshly painted w/gleaming refin hrdwd floors offering comfortable spaces to enjoy. Appealing frt porch welcomes you along w/a rear covered deck to while away the time. Enticing light-filled liv rm w/wd FP & mantle & plenty of windows for sunshine. Spacious din rm is perfect for gatherings. Updated kitchen w/white cabinets, open display shelving, sharp butcher block ctops w/new SS sink & gooseneck faucet & appls incl. gas R/O, w/dbl ovens, refrig & D/W. 2nd flr has two oversized bdrms w/lg closet space, one w/bed tables & lamps blt-in. Adorable bat bath renovated w/new fiberglass claw ft tub/shower, chic vanity & mirror & timeless black/white tile flr. Basement has rm to finish plus laundry w/washer, dryer & laundry tub & 2 storage rms. Exceptional backyard w/mature trees & plenty of lawn/garden area & space to expand the size of the home, if desired. Side by side driveways w/house next door. Updates include new gas boiler, ctops, interior & exterior paint, grading, lighting & more., Rec Room: Space
Zillow last checked: 8 hours ago
Listing updated: January 08, 2024 at 09:17am
Listed by:
Elizabeth Brien 734-645-4444,
The Charles Reinhart Company
Bought with:
Aleksandr Milshteyn, 6506037173
Source: MichRIC,MLS#: 23124258
Facts & features
Interior
Bedrooms & bathrooms
- Bedrooms: 2
- Bathrooms: 1
- Full bathrooms: 1
Primary bedroom
- Level: Upper
Bedroom 2
- Level: Upper
Dining area
- Level: Main
Dining room
- Level: Main
Kitchen
- Level: Main
Laundry
- Level: Basement
Living room
- Level: Main
Recreation
- Description: Space
Heating
- Hot Water
Cooling
- Wall Unit(s), Window Unit(s)
Appliances
- Included: Dishwasher, Dryer, Microwave, Oven, Range, Refrigerator, Washer
- Laundry: Lower Level
Features
- Eat-in Kitchen
- Flooring: Ceramic Tile, Tile, Wood
- Windows: Window Treatments
- Basement: Full
- Number of fireplaces: 1
- Fireplace features: Wood Burning
Interior area
- Total structure area: 910
- Total interior livable area: 910 sqft
- Finished area below ground: 0
Property
Features
- Stories: 2
Lot
- Size: 0.25 Acres
- Features: Sidewalk
Details
- Additional structures: Shed(s)
- Parcel number: 090920317019
- Zoning description: R2A
Construction
Type & style
- Home type: SingleFamily
- Architectural style: Other
- Property subtype: Single Family Residence
Materials
- Wood Siding
Condition
- New construction: No
- Year built: 1918
Utilities & green energy
- Sewer: Public Sewer, Storm Sewer
- Water: Public
- Utilities for property: Natural Gas Connected, Cable Connected
Community & neighborhood
Location
- Region: Ann Arbor
- Subdivision: Hiscocks Add
Other
Other facts
- Listing terms: Cash,Conventional
Price history
| Date | Event | Price |
|---|---|---|
| 4/27/2023 | Sold | $457,000+1.8%$502/sqft |
Source: | ||
| 3/27/2023 | Contingent | $449,000$493/sqft |
Source: | ||
| 3/24/2023 | Price change | $449,000-3.4%$493/sqft |
Source: | ||
| 3/15/2023 | Listed for sale | $465,000+12%$511/sqft |
Source: | ||
| 6/12/2020 | Listing removed | $415,000$456/sqft |
Source: Howard Hanna - Ann Arbor #3271908 | ||
Public tax history
| Year | Property taxes | Tax assessment |
|---|---|---|
| 2025 | $11,014 | $355,900 +73.1% |
| 2024 | -- | $205,600 +42.1% |
| 2023 | -- | $144,700 +1.8% |
Find assessor info on the county website
Neighborhood: West Park
Nearby schools
GreatSchools rating
- 7/10Bach Elementary SchoolGrades: K-5Distance: 0.8 mi
- 8/10Slauson Middle SchoolGrades: 6-8Distance: 0.8 mi
- 10/10Skyline High SchoolGrades: 9-12Distance: 1.7 mi
Schools provided by the listing agent
- Elementary: Bach Elementary School
- Middle: Forsythe Middle School
- High: Skyline High School
Source: MichRIC. This data may not be complete. We recommend contacting the local school district to confirm school assignments for this home.
Get a cash offer in 3 minutes
Find out how much your home could sell for in as little as 3 minutes with a no-obligation cash offer.
Estimated market value
$531,600
Get a cash offer in 3 minutes
Find out how much your home could sell for in as little as 3 minutes with a no-obligation cash offer.
Estimated market value
$531,600

