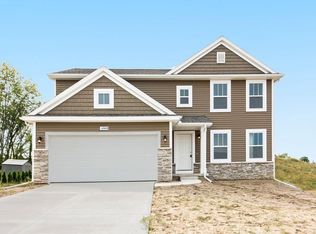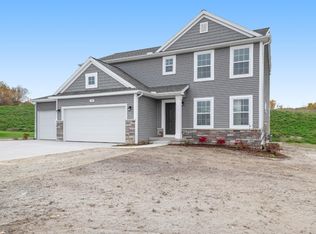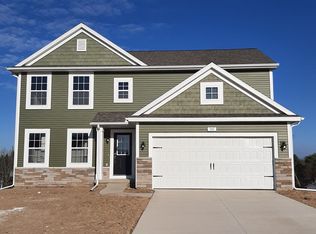Sold
$410,000
732 Sun Stone Dr SW, Byron Center, MI 49315
4beds
2,052sqft
Single Family Residence
Built in 2019
0.31 Acres Lot
$443,900 Zestimate®
$200/sqft
$2,900 Estimated rent
Home value
$443,900
$422,000 - $466,000
$2,900/mo
Zestimate® history
Loading...
Owner options
Explore your selling options
What's special
Welcome home to this four years new home in the Stonegate neighborhood of Byron Center. This is a prime lot in the subdivision and was one of the first to sell. It offers a long, flat side yard (great for cornhole and other games); plus a deep, level, generously sized back yard. The large hill in the back offers privacy and also makes for a great sledding hill in the winter months.
Open concept design with 4 bedrooms and 2.5 baths, a large primary suite, and walk-in closets in two of the four bedrooms. Lush green lawn with added landscaping, perennial plantings, and underground sprinkling system. New concrete patio in 2022; basement framing completed in 2023. Designed and built to be energy efficient, with low energy bills year round. Convenient Byron Center location near 84th St & 131- just minutes from shopping, M-6, Tanger Outlets, restaurants, and parks.
Showings begin Thursday, 10/26/23.
Any offers are due on Monday, 10/30/23 at 11am.
Zillow last checked: 8 hours ago
Listing updated: December 03, 2023 at 01:24pm
Listed by:
Anna J Alvarez 616-856-0506,
Five Star Real Estate (Eastown)
Bought with:
Jamie Rodriguez, 6506047816
Five Star Real Estate (Main)
Source: MichRIC,MLS#: 23139554
Facts & features
Interior
Bedrooms & bathrooms
- Bedrooms: 4
- Bathrooms: 3
- Full bathrooms: 2
- 1/2 bathrooms: 1
Heating
- Forced Air
Cooling
- Central Air, SEER 13 or Greater
Appliances
- Included: Humidifier, Dishwasher, Disposal, Dryer, Freezer, Microwave, Range, Refrigerator, Washer
- Laundry: Gas Dryer Hookup, Laundry Closet, Upper Level, Washer Hookup
Features
- Center Island, Pantry
- Flooring: Carpet, Laminate, Vinyl
- Windows: Low-Emissivity Windows, Screens, Insulated Windows, Garden Window, Window Treatments
- Basement: Full
- Has fireplace: No
Interior area
- Total structure area: 2,052
- Total interior livable area: 2,052 sqft
- Finished area below ground: 0
Property
Parking
- Total spaces: 2
- Parking features: Attached, Garage Door Opener
- Garage spaces: 2
Features
- Stories: 2
Lot
- Size: 0.31 Acres
- Dimensions: 106 x 151 x 89 x 142
- Features: Level, Sidewalk, Rolling Hills
Details
- Parcel number: 412124301102
- Zoning description: RU
Construction
Type & style
- Home type: SingleFamily
- Architectural style: Colonial
- Property subtype: Single Family Residence
Materials
- Stone, Vinyl Siding
- Roof: Asphalt,Shingle
Condition
- New construction: No
- Year built: 2019
Details
- Builder name: Allen Edwin Homes
Utilities & green energy
- Sewer: Public Sewer, Storm Sewer
- Water: Public
- Utilities for property: Phone Available, Natural Gas Available, Electricity Available, Cable Available, Natural Gas Connected, Cable Connected
Community & neighborhood
Location
- Region: Byron Center
- Subdivision: Stonegate
HOA & financial
HOA
- Has HOA: Yes
- HOA fee: $150 quarterly
- Services included: None
- Association phone: 866-788-5130
Other
Other facts
- Listing terms: Cash,FHA,VA Loan,USDA Loan,MSHDA,Conventional
- Road surface type: Paved
Price history
| Date | Event | Price |
|---|---|---|
| 12/1/2023 | Sold | $410,000+2.5%$200/sqft |
Source: | ||
| 10/30/2023 | Pending sale | $400,000$195/sqft |
Source: | ||
| 10/26/2023 | Listed for sale | $400,000+28.6%$195/sqft |
Source: | ||
| 8/20/2020 | Sold | $311,000+3.7%$152/sqft |
Source: Public Record | ||
| 7/15/2020 | Pending sale | $299,900$146/sqft |
Source: Windpoint Realty LLC #20018833 | ||
Public tax history
| Year | Property taxes | Tax assessment |
|---|---|---|
| 2024 | -- | $190,300 +30% |
| 2021 | $1,625 | $146,400 +0.6% |
| 2020 | $1,625 | $145,500 +339.6% |
Find assessor info on the county website
Neighborhood: 49315
Nearby schools
GreatSchools rating
- 7/10Robert L. Nickels Intermediate SchoolGrades: 3-7Distance: 1.9 mi
- 8/10Byron Center High SchoolGrades: 9-12Distance: 1.1 mi
- 9/10Countryside Elementary SchoolGrades: K-4Distance: 2 mi

Get pre-qualified for a loan
At Zillow Home Loans, we can pre-qualify you in as little as 5 minutes with no impact to your credit score.An equal housing lender. NMLS #10287.
Sell for more on Zillow
Get a free Zillow Showcase℠ listing and you could sell for .
$443,900
2% more+ $8,878
With Zillow Showcase(estimated)
$452,778

