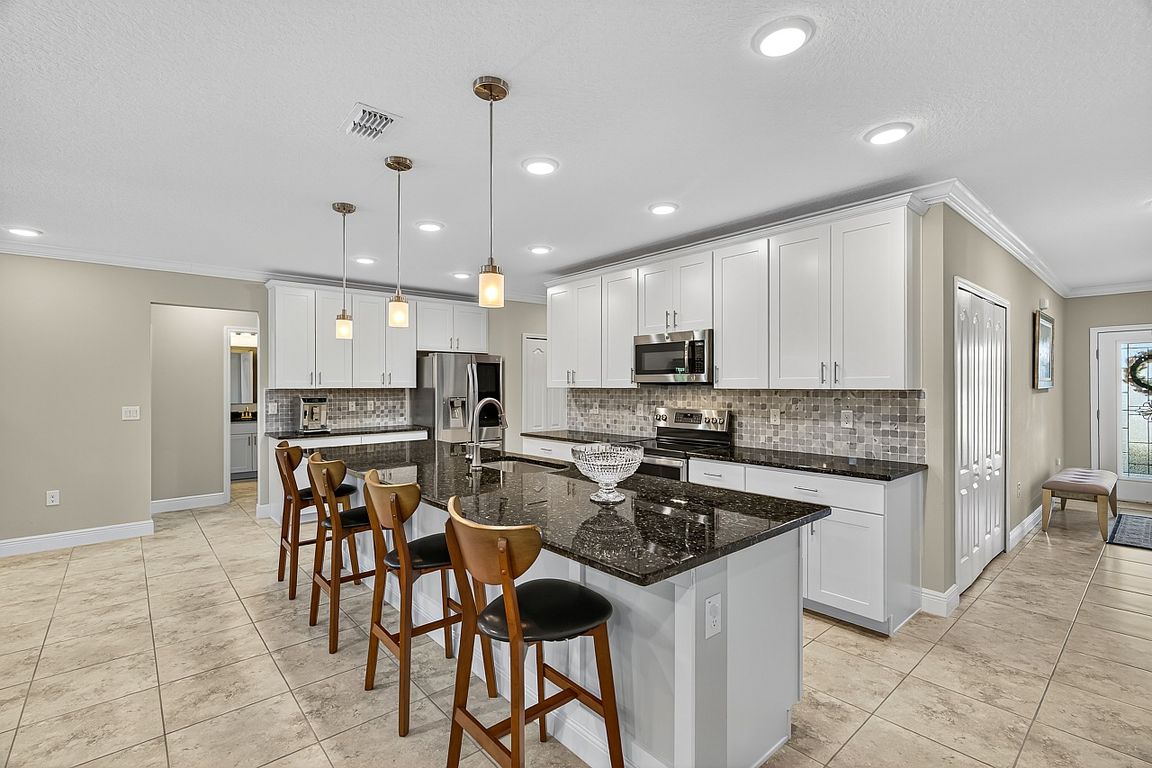
For sale
$429,000
3beds
2,102sqft
732 Tulip Drive, Sebastian, FL 32958
3beds
2,102sqft
Single family residence
Built in 2019
10,019 sqft
2 Attached garage spaces
$204 price/sqft
What's special
Workshop areaGranite countersMeticulously maintained cbs homeGe profile gourmet kitchenDesignated laundryTray ceiling detailsUpgraded electrical package
Maronda Wilmington 2019 Model--the one you've been waiting for! Don't miss this meticulously maintained CBS home in prime Tulip Dr Sebastian location. Too many upgrades to list! Features include new tile in front patio and 10x26 expanded screened tiled back patio, newer paver walkway surrounding the entire home for easy maintenance, ...
- 18 hours |
- 500 |
- 23 |
Source: BeachesMLS,MLS#: RX-11135653 Originating MLS: Beaches MLS
Originating MLS: Beaches MLS
Travel times
Living Room
Kitchen
Primary Bedroom
Zillow last checked: 7 hours ago
Listing updated: October 27, 2025 at 07:01am
Listed by:
Dahlia M Gotzmann 772-643-7989,
Atlantic Key Realty Group
Source: BeachesMLS,MLS#: RX-11135653 Originating MLS: Beaches MLS
Originating MLS: Beaches MLS
Facts & features
Interior
Bedrooms & bathrooms
- Bedrooms: 3
- Bathrooms: 2
- Full bathrooms: 2
Rooms
- Room types: Den/Office
Primary bedroom
- Level: M
- Area: 192 Square Feet
- Dimensions: 12 x 16
Bedroom 2
- Area: 110 Square Feet
- Dimensions: 10 x 11
Bedroom 3
- Area: 120 Square Feet
- Dimensions: 10 x 12
Den
- Area: 204 Square Feet
- Dimensions: 12 x 17
Kitchen
- Level: M
- Area: 136 Square Feet
- Dimensions: 17 x 8
Living room
- Level: M
- Area: 414 Square Feet
- Dimensions: 23 x 18
Heating
- Central, Electric
Cooling
- Central Air, Electric
Appliances
- Included: Dryer, Microwave, Electric Range, Refrigerator, Washer, Electric Water Heater
- Laundry: Inside
Features
- Closet Cabinets, Ctdrl/Vault Ceilings, Entrance Foyer, Kitchen Island, Pantry, Split Bedroom, Walk-In Closet(s)
- Flooring: Ceramic Tile, Tile
- Doors: French Doors
- Windows: Sliding, Panel Shutters (Complete), Storm Shutters
Interior area
- Total structure area: 2,102
- Total interior livable area: 2,102 sqft
Video & virtual tour
Property
Parking
- Total spaces: 6
- Parking features: Driveway, Garage - Attached, Auto Garage Open
- Attached garage spaces: 2
- Uncovered spaces: 4
Features
- Stories: 1
- Patio & porch: Open Porch, Screened Patio
- Exterior features: Auto Sprinkler
- Has view: Yes
- View description: Garden
- Waterfront features: None
Lot
- Size: 10,019 Square Feet
- Dimensions: 80.0 ft x 125.0 ft
- Features: < 1/4 Acre, Sidewalks
Details
- Parcel number: 31382400001263000014.0
- Zoning: RS-10
Construction
Type & style
- Home type: SingleFamily
- Architectural style: Contemporary
- Property subtype: Single Family Residence
Materials
- CBS
- Roof: Comp Shingle
Condition
- Resale
- New construction: No
- Year built: 2019
Details
- Builder model: Wilmington
Utilities & green energy
- Water: Public
- Utilities for property: Cable Connected, Electricity Connected
Community & HOA
Community
- Features: None
- Security: Smoke Detector(s)
- Subdivision: Sebastian Highlands Unit 10
Location
- Region: Sebastian
Financial & listing details
- Price per square foot: $204/sqft
- Tax assessed value: $380,974
- Annual tax amount: $2,294
- Date on market: 10/27/2025
- Listing terms: Cash,Conventional,FHA,USDA Loan,VA Loan
- Electric utility on property: Yes
- Road surface type: Paved