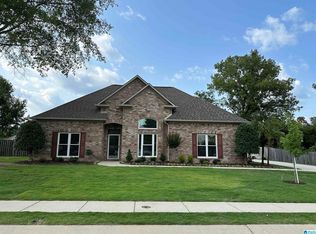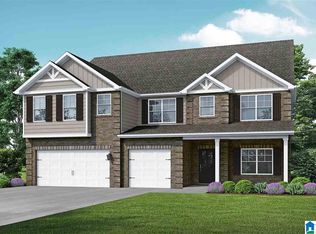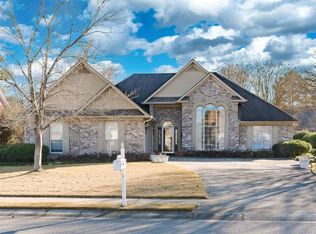Sold for $352,500 on 04/10/24
$352,500
732 Wynlake Cv, Alabaster, AL 35007
4beds
2,277sqft
Single Family Residence
Built in 2002
0.31 Acres Lot
$361,900 Zestimate®
$155/sqft
$2,152 Estimated rent
Home value
$361,900
$326,000 - $409,000
$2,152/mo
Zestimate® history
Loading...
Owner options
Explore your selling options
What's special
WELCOME TO WYNLAKE. In a much desired neighborhood, this beautiful home features 4 nice size bedrooms & 3 full baths. Fantastic main level living. Sitting room off the Great Room. Large Kitchen w/granite countertops & spacious breakfast area. Formal dining room w/crown molding. Large laundry room w/storage. The Primary Suite has a trey ceiling, his and her vanities, jetted tub, separate shower & two walk in closets. Great Room features gas log fireplace with trey ceiling. 4th Bedroom and 3rd Bath is on the 2nd floor which could also be used as bonus/media room or playroom, great for teens or craft room too. Three sides brick w/vinyl. Walk-in Attic Space. Large screened patio. Wonderful fenced, level yard w/ 8x12 Storage Building. Perfect Area for entertaining, playing and pets. Corner lot. Expanded driveway. Community street lights and sidewalks. Three stocked community lakes with a picnic area. Alabaster Schools. 4 Min walk to Lake or Veterans Park. This one is a FIND!!!!
Zillow last checked: 8 hours ago
Listing updated: April 11, 2024 at 08:17am
Listed by:
Mary Lou Vonderau 205-966-1363,
RE/MAX Advantage
Bought with:
Christie Dietz
ARC Realty - Hoover
Source: GALMLS,MLS#: 21378643
Facts & features
Interior
Bedrooms & bathrooms
- Bedrooms: 4
- Bathrooms: 3
- Full bathrooms: 3
Primary bedroom
- Level: First
Bedroom 1
- Level: First
Bedroom 2
- Level: First
Bedroom 3
- Level: Second
Primary bathroom
- Level: First
Bathroom 1
- Level: First
Dining room
- Level: First
Kitchen
- Features: Stone Counters, Eat-in Kitchen, Pantry
- Level: First
Basement
- Area: 0
Heating
- Central, Natural Gas
Cooling
- Central Air, Electric, Ceiling Fan(s)
Appliances
- Included: ENERGY STAR Qualified Appliances, Dishwasher, Microwave, Stove-Electric, Gas Water Heater
- Laundry: Electric Dryer Hookup, Washer Hookup, Main Level, Laundry Room, Laundry (ROOM), Yes
Features
- Recessed Lighting, Split Bedroom, High Ceilings, Crown Molding, Smooth Ceilings, Linen Closet, Separate Shower, Double Vanity, Tub/Shower Combo, Walk-In Closet(s)
- Flooring: Carpet, Laminate, Tile
- Doors: Insulated Door, Storm Door(s)
- Windows: Double Pane Windows
- Attic: Walk-In,Yes
- Number of fireplaces: 1
- Fireplace features: Insert, Marble (FIREPL), Great Room, Gas
Interior area
- Total interior livable area: 2,277 sqft
- Finished area above ground: 2,277
- Finished area below ground: 0
Property
Parking
- Total spaces: 2
- Parking features: Driveway, Parking (MLVL), Garage Faces Side
- Garage spaces: 2
- Has uncovered spaces: Yes
Features
- Levels: One and One Half
- Stories: 1
- Patio & porch: Covered, Patio
- Pool features: None
- Has spa: Yes
- Spa features: Bath
- Fencing: Fenced
- Has view: Yes
- View description: None
- Waterfront features: No
Lot
- Size: 0.31 Acres
- Features: Corner Lot, Few Trees, Subdivision
Details
- Additional structures: Storage
- Parcel number: 238270000001.092
- Special conditions: N/A
Construction
Type & style
- Home type: SingleFamily
- Property subtype: Single Family Residence
Materials
- 3 Sides Brick, Vinyl Siding
- Foundation: Slab
Condition
- Year built: 2002
Utilities & green energy
- Water: Public
- Utilities for property: Sewer Connected, Underground Utilities
Green energy
- Energy efficient items: Turbines
Community & neighborhood
Community
- Community features: Fishing, Lake, Sidewalks, Street Lights
Location
- Region: Alabaster
- Subdivision: Wynlake
HOA & financial
HOA
- Has HOA: Yes
- HOA fee: $300 annually
- Services included: Maintenance Grounds, Utilities for Comm Areas
Other
Other facts
- Road surface type: Paved
Price history
| Date | Event | Price |
|---|---|---|
| 4/10/2024 | Sold | $352,500+0.7%$155/sqft |
Source: | ||
| 3/15/2024 | Contingent | $349,900$154/sqft |
Source: | ||
| 3/13/2024 | Listed for sale | $349,900+46.4%$154/sqft |
Source: | ||
| 4/28/2017 | Sold | $239,000-0.4%$105/sqft |
Source: | ||
| 4/10/2017 | Pending sale | $239,900$105/sqft |
Source: RE/MAX First Choice #774006 | ||
Public tax history
| Year | Property taxes | Tax assessment |
|---|---|---|
| 2025 | $1,509 -10.7% | $32,080 +0.1% |
| 2024 | $1,690 +7.3% | $32,060 +7.2% |
| 2023 | $1,575 +2.4% | $29,920 +2.3% |
Find assessor info on the county website
Neighborhood: 35007
Nearby schools
GreatSchools rating
- 9/10Meadow View Elem SchoolGrades: PK-3Distance: 1.6 mi
- 7/10Thompson Middle SchoolGrades: 6-8Distance: 2.6 mi
- 7/10Thompson High SchoolGrades: 9-12Distance: 2.8 mi
Schools provided by the listing agent
- Elementary: Meadow View
- Middle: Thompson
- High: Thompson
Source: GALMLS. This data may not be complete. We recommend contacting the local school district to confirm school assignments for this home.
Get a cash offer in 3 minutes
Find out how much your home could sell for in as little as 3 minutes with a no-obligation cash offer.
Estimated market value
$361,900
Get a cash offer in 3 minutes
Find out how much your home could sell for in as little as 3 minutes with a no-obligation cash offer.
Estimated market value
$361,900


