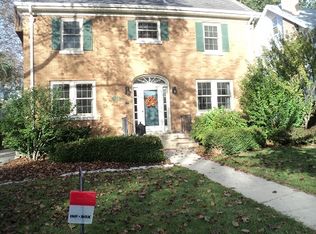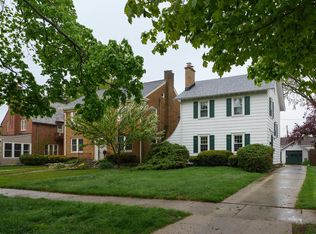Closed
$428,000
7320 5th AVENUE, Kenosha, WI 53143
3beds
1,934sqft
Single Family Residence
Built in 1942
6,098.4 Square Feet Lot
$429,200 Zestimate®
$221/sqft
$2,336 Estimated rent
Home value
$429,200
$386,000 - $476,000
$2,336/mo
Zestimate® history
Loading...
Owner options
Explore your selling options
What's special
Allendale Brick and Stone Tudor! This 3 or 4 bedroom 2 bath home with custom features and amenities throughout. Beautiful slate roof, lead windows, hardwood floors, well maintained classic! Updated kitchen with granite, tile, pantry, newer appliances, plus attached prep kitchen. Lower level rec room. Fenced courtyard w private deck.Short walk to Lake Michigan beaches, trails, parks or downtown!
Zillow last checked: 8 hours ago
Listing updated: August 07, 2025 at 12:40am
Listed by:
Laura Halbach,
Riley Real Estate Group
Bought with:
Melissa F Nelson
Source: WIREX MLS,MLS#: 1919280 Originating MLS: Metro MLS
Originating MLS: Metro MLS
Facts & features
Interior
Bedrooms & bathrooms
- Bedrooms: 3
- Bathrooms: 2
- Full bathrooms: 2
Primary bedroom
- Level: Upper
- Area: 238
- Dimensions: 17 x 14
Bedroom 2
- Level: Upper
- Area: 156
- Dimensions: 13 x 12
Bedroom 3
- Level: Upper
- Area: 110
- Dimensions: 11 x 10
Bathroom
- Features: Shower on Lower, Tub Only, Ceramic Tile, Shower Over Tub, Shower Stall
Dining room
- Level: Main
- Area: 121
- Dimensions: 11 x 11
Family room
- Level: Main
- Area: 190
- Dimensions: 19 x 10
Kitchen
- Level: Main
- Area: 88
- Dimensions: 11 x 8
Living room
- Level: Main
- Area: 260
- Dimensions: 20 x 13
Office
- Level: Main
- Area: 165
- Dimensions: 15 x 11
Heating
- Natural Gas, Radiant/Hot Water
Cooling
- Central Air
Appliances
- Included: Disposal, Range, Refrigerator
Features
- High Speed Internet, Pantry, Walk-In Closet(s)
- Flooring: Wood
- Basement: Full,Partially Finished,Concrete
Interior area
- Total structure area: 1,934
- Total interior livable area: 1,934 sqft
Property
Parking
- Total spaces: 1
- Parking features: Garage Door Opener, Detached, 1 Car
- Garage spaces: 1
Features
- Levels: Two
- Stories: 2
- Patio & porch: Deck, Patio
- Fencing: Fenced Yard
Lot
- Size: 6,098 sqft
- Features: Sidewalks, Wooded
Details
- Additional structures: Garden Shed
- Parcel number: 0512306480020
- Zoning: RS-3
- Special conditions: Arms Length
Construction
Type & style
- Home type: SingleFamily
- Architectural style: Tudor/Provincial
- Property subtype: Single Family Residence
Materials
- Aluminum Siding, Brick, Brick/Stone, Stone
Condition
- 21+ Years
- New construction: No
- Year built: 1942
Utilities & green energy
- Sewer: Public Sewer
- Water: Public
- Utilities for property: Cable Available
Community & neighborhood
Location
- Region: Kenosha
- Municipality: Kenosha
Price history
| Date | Event | Price |
|---|---|---|
| 7/25/2025 | Sold | $428,000-2.5%$221/sqft |
Source: | ||
| 7/9/2025 | Contingent | $439,000$227/sqft |
Source: | ||
| 6/14/2025 | Price change | $439,000-1.3%$227/sqft |
Source: | ||
| 5/29/2025 | Price change | $445,000-2.2%$230/sqft |
Source: | ||
| 5/23/2025 | Listed for sale | $455,000+64.3%$235/sqft |
Source: | ||
Public tax history
| Year | Property taxes | Tax assessment |
|---|---|---|
| 2024 | $5,828 -7.6% | $253,700 |
| 2023 | $6,307 | $253,700 |
| 2022 | -- | $253,700 |
Find assessor info on the county website
Neighborhood: Allendale
Nearby schools
GreatSchools rating
- 3/10Southport Elementary SchoolGrades: PK-5Distance: 0.3 mi
- 4/10Lance Middle SchoolGrades: 6-8Distance: 2.4 mi
- 5/10Tremper High SchoolGrades: 9-12Distance: 1.8 mi
Schools provided by the listing agent
- Elementary: Southport
- Middle: Lincoln
- High: Tremper
- District: Kenosha
Source: WIREX MLS. This data may not be complete. We recommend contacting the local school district to confirm school assignments for this home.

Get pre-qualified for a loan
At Zillow Home Loans, we can pre-qualify you in as little as 5 minutes with no impact to your credit score.An equal housing lender. NMLS #10287.
Sell for more on Zillow
Get a free Zillow Showcase℠ listing and you could sell for .
$429,200
2% more+ $8,584
With Zillow Showcase(estimated)
$437,784
