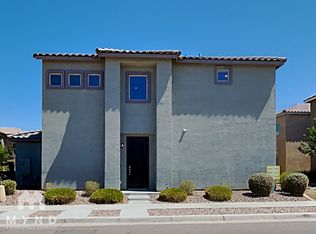This property will be available to rent 04/25/2025
This is a beautiful Home in the Heart of SoPho. Home has 3,156 Sq Ft, sits on a premium corner lot and has 4BR, 3BA, 3 Car Garage, RV Gate, fully covered rear patio, landscaped front and back and much more. Phenomenal location near the over 16,000 acre Sonoran Preserve of South Mountain Park, The 600+ acre Rio Salado Riparian Habitat, 10 Minutes from Downtown Phoenix and 15 minutes from Sky Harbor International Airport.
Kitchen come furnished with microwave, dishwasher, stove, washer and dryer . Walk-in closet in all bedrooms.
This property current not qualify for housing assistance support.
Corporate mid-term are also accepted (minimal 3mos - with $3200/mo)
marble & granite countertop & sink in the kitchen and bathrooms. 1 year old carpet floor and fresh paints inside/out.
Gorgeous 4 Bedroom 3 bathroom home, 3137 square feet. High ceilings, great layout. Full kitchen, eat in kitchen and dining area. Open living room, that leads to a relaxing backyard. All bedroom are spacious and walk-in closets. Master bedroom bedroom has separate shower and tub, dual sinks, and walk-in closet. Beautifully maintained and taken care of. Outside patio for relaxation. 2 AC units which controlled upstair/downstair temperature separately.
Tenants will need to filled an application on Zillow, giving permission to owner to run background and credit score check. Additional lease terms and condition will be disclosed prior to contract signing or available upon request.
Small dog is allowed with a non-refundable deposit, $450.
Non-refundable deposit : $550
House for rent
Accepts Zillow applications
$2,575/mo
7320 S 15th Dr, Phoenix, AZ 85041
4beds
3,156sqft
Price may not include required fees and charges.
Single family residence
Available now
Small dogs OK
Air conditioner, central air, ceiling fan
In unit laundry
Attached garage parking
Forced air
What's special
Rv gateHigh ceilingsSeparate shower and tubCorner lotOutside patioPremium corner lotFully covered rear patio
- 120 days
- on Zillow |
- -- |
- -- |
Travel times
Facts & features
Interior
Bedrooms & bathrooms
- Bedrooms: 4
- Bathrooms: 3
- Full bathrooms: 3
Rooms
- Room types: Breakfast Nook, Dining Room, Family Room, Master Bath, Office
Heating
- Forced Air
Cooling
- Air Conditioner, Central Air, Ceiling Fan
Appliances
- Included: Dishwasher, Disposal, Dryer, Microwave, Oven, Range Oven, Refrigerator, Washer
- Laundry: In Unit
Features
- Ceiling Fan(s), Storage, Walk In Closet, Walk-In Closet(s)
- Flooring: Carpet, Tile
- Windows: Double Pane Windows
Interior area
- Total interior livable area: 3,156 sqft
Property
Parking
- Parking features: Attached, Off Street
- Has attached garage: Yes
- Details: Contact manager
Features
- Patio & porch: Porch
- Exterior features: Balcony, Barbecue, Heating system: Forced Air, Lawn, Living room, Secured entry, Sprinkler System, Walk In Closet
- Fencing: Fenced Yard
Lot
- Features: Near Public Transit
Details
- Parcel number: 10597523
Construction
Type & style
- Home type: SingleFamily
- Property subtype: Single Family Residence
Utilities & green energy
- Utilities for property: Cable Available
Community & HOA
Location
- Region: Phoenix
Financial & listing details
- Lease term: 1 Year
Price history
| Date | Event | Price |
|---|---|---|
| 6/12/2025 | Price change | $2,575-8%$1/sqft |
Source: Zillow Rentals | ||
| 5/24/2025 | Price change | $2,800-3.4%$1/sqft |
Source: Zillow Rentals | ||
| 5/11/2025 | Price change | $2,900-1.7%$1/sqft |
Source: Zillow Rentals | ||
| 4/22/2025 | Listed for rent | $2,950$1/sqft |
Source: Zillow Rentals | ||
| 3/18/2024 | Listing removed | -- |
Source: Zillow Rentals | ||
![[object Object]](https://photos.zillowstatic.com/fp/2b903e5c13fc9e4f3be63d221892f8fe-p_i.jpg)
