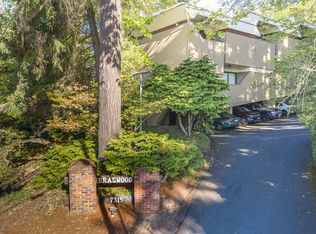Wow, first time on market in 40+ years. Wonderful opportunity to make this home your own special private oasis. This almost 3000 sq.ft. home is tucked into a premier neighborhood on an extra large gracefully sloping meticulously landscaped private lot with greenhouse, potting bench/with sink & tool shed. You'll love the convenience to downtown PDX or high tech corridor as well as local restaurants, shopping, and parks. Gracious home lovingly tended to and just waiting for its next chapter.
This property is off market, which means it's not currently listed for sale or rent on Zillow. This may be different from what's available on other websites or public sources.
