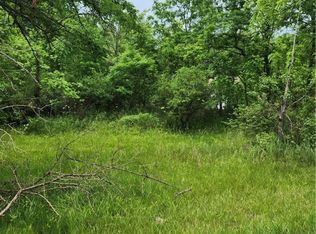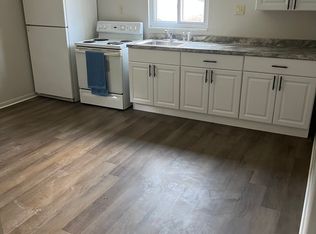Sold for $410,000
$410,000
7321 Ringertown Rd, Export, PA 15632
4beds
1,980sqft
Single Family Residence
Built in ----
9.9 Acres Lot
$410,300 Zestimate®
$207/sqft
$1,903 Estimated rent
Home value
$410,300
$373,000 - $451,000
$1,903/mo
Zestimate® history
Loading...
Owner options
Explore your selling options
What's special
Welcome to this beautifully updated 4-bedroom, 2 full bathroom home nestled on 9.9 serene acres in the Franklin Regional School District. Recently renovated from top to bottom, this home features a brand new roof, new siding, new flooring, and updated electrical—offering worry-free living for years to come. The spacious interior is both functional and stylish, perfect for families or those who love to entertain. An open-concept kitchen flows into the main living area, filled with natural light and modern finishes. Outside, enjoy the tranquility of nearly 10 acres with plenty of room for recreation, gardening, or simply soaking in the peaceful surroundings. Located just minutes from the town of Export and the amenities of William Penn Highway, including shopping, restaurants, and more. It’s the best of both worlds—privacy and space in a quiet setting, with everything you need close by. Don’t miss your chance to make this special property your own!
Zillow last checked: 8 hours ago
Listing updated: September 08, 2025 at 10:33am
Listed by:
Bob Stienstraw 412-415-1115,
RIVER POINT REALTY, LLC
Bought with:
Steve Gregory, PA
RIVER POINT REALTY, LLC
Source: WPMLS,MLS#: 1711149 Originating MLS: West Penn Multi-List
Originating MLS: West Penn Multi-List
Facts & features
Interior
Bedrooms & bathrooms
- Bedrooms: 4
- Bathrooms: 2
- Full bathrooms: 2
Primary bedroom
- Level: Main
- Dimensions: 17X11
Bedroom 2
- Level: Upper
- Dimensions: 14X15
Bedroom 3
- Level: Upper
- Dimensions: 12X14
Bedroom 4
- Level: Upper
- Dimensions: 9X9
Bonus room
- Level: Upper
- Dimensions: 12X10
Dining room
- Level: Main
- Dimensions: 15X15
Family room
- Level: Main
- Dimensions: 12X18
Kitchen
- Level: Main
- Dimensions: 12X15
Laundry
- Level: Basement
- Dimensions: 19X10
Living room
- Level: Main
- Dimensions: 13X15
Heating
- Forced Air, Gas
Cooling
- Central Air
Appliances
- Included: Dryer, Refrigerator, Washer
Features
- Basement: Unfinished,Walk-Up Access
- Number of fireplaces: 3
Interior area
- Total structure area: 1,980
- Total interior livable area: 1,980 sqft
Property
Parking
- Total spaces: 6
- Parking features: Off Street
Features
- Levels: Two
- Stories: 2
- Pool features: None
Lot
- Size: 9.90 Acres
- Dimensions: 9.9
Details
- Parcel number: 4916120002
Construction
Type & style
- Home type: SingleFamily
- Architectural style: Two Story
- Property subtype: Single Family Residence
Materials
- Frame, Vinyl Siding
- Roof: Asphalt
Condition
- Resale
Utilities & green energy
- Sewer: Public Sewer
- Water: Public
Community & neighborhood
Location
- Region: Export
Price history
| Date | Event | Price |
|---|---|---|
| 9/8/2025 | Sold | $410,000+0%$207/sqft |
Source: | ||
| 9/8/2025 | Pending sale | $409,900$207/sqft |
Source: | ||
| 8/8/2025 | Contingent | $409,900$207/sqft |
Source: | ||
| 7/25/2025 | Price change | $409,900-2.4%$207/sqft |
Source: | ||
| 7/10/2025 | Listed for sale | $420,000+127%$212/sqft |
Source: | ||
Public tax history
| Year | Property taxes | Tax assessment |
|---|---|---|
| 2024 | $1,010 +7.4% | $6,630 |
| 2023 | $941 +1.4% | $6,630 |
| 2022 | $928 +4.3% | $6,630 |
Find assessor info on the county website
Neighborhood: 15632
Nearby schools
GreatSchools rating
- 7/10Franklin Regional Intermediate SchoolGrades: 3-5Distance: 4.8 mi
- 8/10Franklin Regional Middle SchoolGrades: 6-8Distance: 4.5 mi
- 8/10Franklin Regional Senior High SchoolGrades: 9-12Distance: 4.5 mi
Schools provided by the listing agent
- District: Franklin Regional
Source: WPMLS. This data may not be complete. We recommend contacting the local school district to confirm school assignments for this home.
Get pre-qualified for a loan
At Zillow Home Loans, we can pre-qualify you in as little as 5 minutes with no impact to your credit score.An equal housing lender. NMLS #10287.
Sell with ease on Zillow
Get a Zillow Showcase℠ listing at no additional cost and you could sell for —faster.
$410,300
2% more+$8,206
With Zillow Showcase(estimated)$418,506

