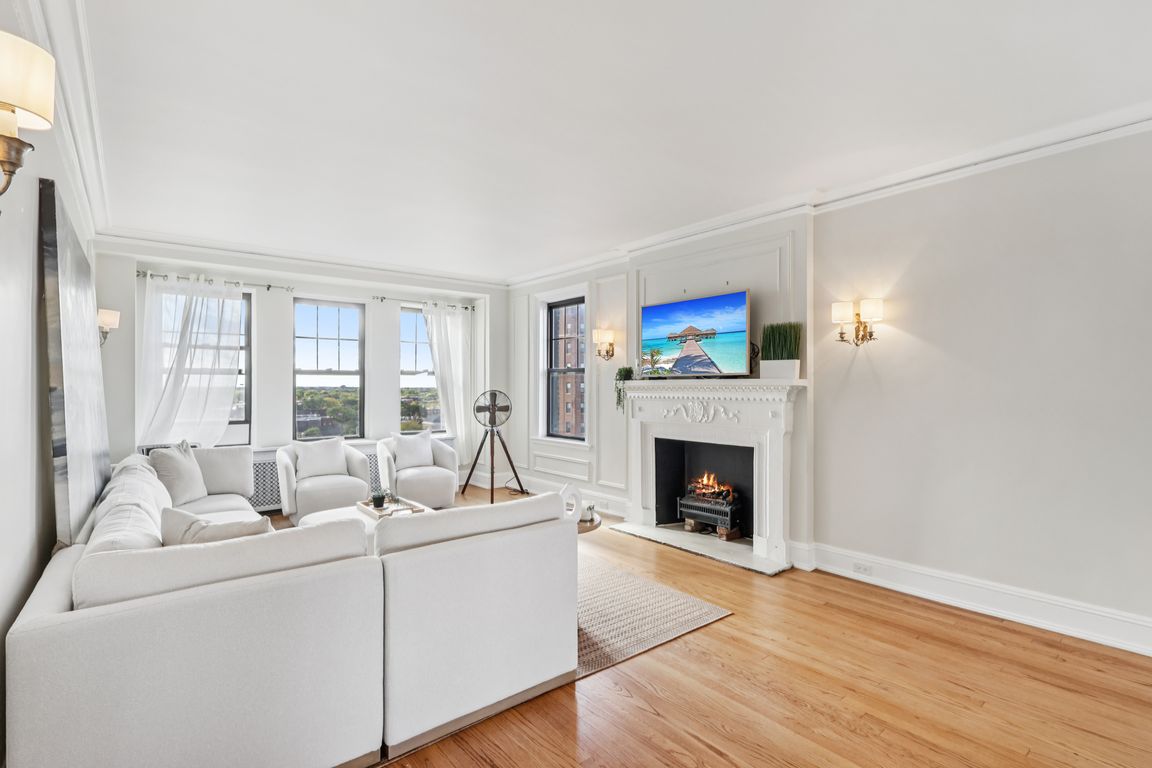
Active
$245,000
3beds
2,000sqft
7321 S South Shore Dr APT 8D, Chicago, IL 60649
3beds
2,000sqft
Condominium, single family residence
Built in 1928
1 Parking space
$123 price/sqft
$1,293 monthly HOA fee
What's special
Cozy fireplaceDirect beachfront accessLovely gardenBright kitchenHardwood flooringStainless steel appliancesLarge primary suite
Experience lakeside living at its finest in this spacious 8th-floor South Shore co-op unit featuring 3 bedrooms and 2.5 bathrooms. Enjoy hardwood flooring throughout and a bright kitchen with stainless steel appliances and ample cabinetry. The inviting living room includes a cozy fireplace, perfect for relaxing evenings. The large primary suite ...
- 49 days |
- 953 |
- 68 |
Source: MRED as distributed by MLS GRID,MLS#: 12488893
Travel times
Living Room
Kitchen
Primary Bedroom
Zillow last checked: 8 hours ago
Listing updated: October 30, 2025 at 02:36pm
Listing courtesy of:
Jarrod Enright (224)699-5002,
Redfin Corporation
Source: MRED as distributed by MLS GRID,MLS#: 12488893
Facts & features
Interior
Bedrooms & bathrooms
- Bedrooms: 3
- Bathrooms: 3
- Full bathrooms: 2
- 1/2 bathrooms: 1
Rooms
- Room types: Foyer, Pantry
Primary bedroom
- Features: Flooring (Hardwood), Bathroom (Full)
- Level: Main
- Area: 234 Square Feet
- Dimensions: 18X13
Bedroom 2
- Features: Flooring (Hardwood)
- Level: Main
- Area: 204 Square Feet
- Dimensions: 17X12
Bedroom 3
- Features: Flooring (Hardwood)
- Level: Main
- Area: 132 Square Feet
- Dimensions: 12X11
Dining room
- Features: Flooring (Hardwood)
- Level: Main
- Area: 270 Square Feet
- Dimensions: 18X15
Foyer
- Level: Main
- Area: 40 Square Feet
- Dimensions: 5X8
Kitchen
- Features: Kitchen (Updated Kitchen), Flooring (Hardwood)
- Level: Main
- Area: 135 Square Feet
- Dimensions: 15X9
Living room
- Features: Flooring (Hardwood)
- Level: Main
- Area: 360 Square Feet
- Dimensions: 24X15
Pantry
- Level: Main
- Area: 72 Square Feet
- Dimensions: 12X6
Heating
- Steam, Radiator(s)
Cooling
- Wall Unit(s)
Appliances
- Included: Range, Refrigerator, Washer, Dryer
Features
- Basement: None
Interior area
- Total structure area: 0
- Total interior livable area: 2,000 sqft
Video & virtual tour
Property
Parking
- Total spaces: 1
- Parking features: On Site, Other
Accessibility
- Accessibility features: No Disability Access
Features
- Has view: Yes
- View description: Front of Property
- Water view: Front of Property
Details
- Parcel number: 21301140050000
- Special conditions: None
Construction
Type & style
- Home type: Cooperative
- Property subtype: Condominium, Single Family Residence
Materials
- Brick
Condition
- New construction: No
- Year built: 1928
- Major remodel year: 2017
Utilities & green energy
- Sewer: Public Sewer
- Water: Public
Community & HOA
Community
- Security: Carbon Monoxide Detector(s)
HOA
- Has HOA: Yes
- Services included: Electricity, Gas, Taxes, Cable TV, Exterior Maintenance, Snow Removal, Internet
- HOA fee: $1,293 monthly
Location
- Region: Chicago
Financial & listing details
- Price per square foot: $123/sqft
- Annual tax amount: $56,963
- Date on market: 10/9/2025
- Ownership: Co-op