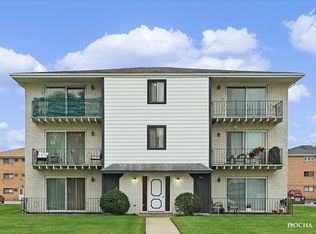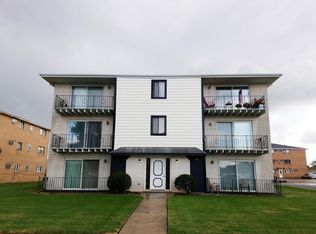Closed
$140,000
7321 W 85th Pl APT 1B, Bridgeview, IL 60455
2beds
1,000sqft
Condominium, Single Family Residence
Built in 1977
-- sqft lot
$174,800 Zestimate®
$140/sqft
$1,790 Estimated rent
Home value
$174,800
$163,000 - $187,000
$1,790/mo
Zestimate® history
Loading...
Owner options
Explore your selling options
What's special
Great 1st floor 2 bed/1 bath condo in prime location! Beautiful brick building nestled in serene cul-de-sac! Open and airy floor plan with lots of storage throughout! Cozy kitchen with a large dining area. Two large bedrooms with spacious closets! Flow into the large living room and bask in abundant natural light filtering from sliding glass patio doors leading to your own spacious private balcony with storage! Convenient laundry room in-unit with washer & dryer! 2 assigned parking spaces! Monthly assessment include garbage, water, snow, only pay for electric! Cost efficient zone controlled electric heat and air! Close to public trans, I294 & I55, parks & forest preserves! Walk to shops & restaurants! Owner occupied required
Zillow last checked: 8 hours ago
Listing updated: April 03, 2024 at 07:42am
Listing courtesy of:
Brian Anderson 630-885-2897,
Keller Williams Infinity
Bought with:
Rima Muthana
Rima Realty LLC
Source: MRED as distributed by MLS GRID,MLS#: 11993261
Facts & features
Interior
Bedrooms & bathrooms
- Bedrooms: 2
- Bathrooms: 1
- Full bathrooms: 1
Primary bedroom
- Level: Main
- Area: 156 Square Feet
- Dimensions: 13X12
Bedroom 2
- Level: Main
- Area: 121 Square Feet
- Dimensions: 11X11
Dining room
- Level: Main
- Area: 143 Square Feet
- Dimensions: 13X11
Kitchen
- Level: Main
- Area: 90 Square Feet
- Dimensions: 10X9
Laundry
- Level: Main
- Area: 24 Square Feet
- Dimensions: 6X4
Living room
- Level: Main
- Area: 216 Square Feet
- Dimensions: 18X12
Heating
- Electric
Cooling
- Wall Unit(s)
Features
- Basement: None
Interior area
- Total structure area: 0
- Total interior livable area: 1,000 sqft
Property
Parking
- Total spaces: 2
- Parking features: Assigned, On Site, Owned
Accessibility
- Accessibility features: No Disability Access
Details
- Parcel number: 18364030691002
- Special conditions: None
Construction
Type & style
- Home type: Condo
- Property subtype: Condominium, Single Family Residence
Materials
- Brick
Condition
- New construction: No
- Year built: 1977
Utilities & green energy
- Sewer: Public Sewer
- Water: Lake Michigan
Community & neighborhood
Location
- Region: Bridgeview
HOA & financial
HOA
- Has HOA: Yes
- HOA fee: $185 monthly
- Services included: Water, Parking, Insurance, Exterior Maintenance, Lawn Care, Scavenger, Snow Removal
Other
Other facts
- Listing terms: Conventional
- Ownership: Condo
Price history
| Date | Event | Price |
|---|---|---|
| 4/2/2024 | Sold | $140,000$140/sqft |
Source: | ||
| 3/1/2024 | Contingent | $140,000$140/sqft |
Source: | ||
| 3/1/2024 | Listed for sale | $140,000+14.8%$140/sqft |
Source: | ||
| 3/2/2007 | Sold | $122,000+67.1%$122/sqft |
Source: Public Record | ||
| 6/26/2001 | Sold | $73,000+4.3%$73/sqft |
Source: Public Record | ||
Public tax history
| Year | Property taxes | Tax assessment |
|---|---|---|
| 2023 | $4,231 +19.2% | $12,261 +38.1% |
| 2022 | $3,549 +3.7% | $8,877 |
| 2021 | $3,423 +3.3% | $8,877 |
Find assessor info on the county website
Neighborhood: 60455
Nearby schools
GreatSchools rating
- 8/10Bridgeview Elementary SchoolGrades: K-6Distance: 0.9 mi
- 6/10Geo T Wilkins Jr High SchoolGrades: 7-8Distance: 1.2 mi
- 5/10Argo Community High SchoolGrades: 9-12Distance: 2.8 mi
Schools provided by the listing agent
- Elementary: Bridgeview Elementary School
- Middle: Geo T Wilkins Junior High School
- High: Argo Community High School
- District: 109
Source: MRED as distributed by MLS GRID. This data may not be complete. We recommend contacting the local school district to confirm school assignments for this home.

Get pre-qualified for a loan
At Zillow Home Loans, we can pre-qualify you in as little as 5 minutes with no impact to your credit score.An equal housing lender. NMLS #10287.
Sell for more on Zillow
Get a free Zillow Showcase℠ listing and you could sell for .
$174,800
2% more+ $3,496
With Zillow Showcase(estimated)
$178,296
