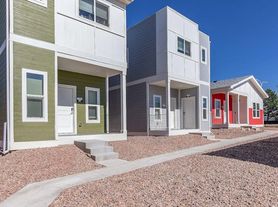Ranch home with main level living in the Glen at Widefield! Easy access to Fort Carson, Schriever, & Peterson. Step inside the open concept living with high vaulted ceiling and bay window. The cozy living room space leads into the open kitchen/dining area with an additional bay window. The kitchen has plenty of cabinets and counter space with a generous pantry to add additional storage, with a walk-out to the back yard. Completing the main level is the spacious master bedroom, second bedroom, full bath, and laundry room. Head down to the fully finished basement that includes a large family room, two additional large bedrooms, a full bath, plus additional storage! Close to amenities, dining, walking trails and parks! Minutes from Mesa Ridge shopping amenities, to include: Lowes, Safeway, Starbucks, Dunkin Donuts, Chick-fil-A, tap rooms, restaurants, and more. Don't wait- schedule your showing today!REQUIRED PORTABLE SCREENING DISCLOSURE1. A prospective tenant has the right to provide to the landlord a portable tenant screening report, as defined in section 38-12-902(2.5), Colorado Revised Statutes; and2. If a prospective tenant provides the landlord with a portable tenant screening report, the landlord is prohibited from:Charging the prospective tenant a rental application fee; orCharging the prospective tenant a fee for the landlord to access or use the portable tenant screening report.
House for rent
$2,350/mo
7322 Banberry Dr, Colorado Springs, CO 80925
4beds
2,048sqft
Price may not include required fees and charges.
Singlefamily
Available now
Dogs OK
Central air
Dryer included laundry
Attached garage parking
Forced air
What's special
Generous pantryHigh vaulted ceilingOpen concept livingFully finished basementLarge family roomSpacious master bedroomLaundry room
- 88 days
- on Zillow |
- -- |
- -- |
Travel times
Facts & features
Interior
Bedrooms & bathrooms
- Bedrooms: 4
- Bathrooms: 2
- Full bathrooms: 2
Rooms
- Room types: Family Room
Heating
- Forced Air
Cooling
- Central Air
Appliances
- Laundry: Dryer Included, Washer Included
Features
- Bay Windows, Vaulted Ceilings, Walk-In Closet(s), Walk-in Closet
- Has basement: Yes
Interior area
- Total interior livable area: 2,048 sqft
Property
Parking
- Parking features: Attached, Driveway, On Street
- Has attached garage: Yes
- Details: Contact manager
Features
- Exterior features: Attached Garage, Bay Windows, Driveway, Dryer Included, Heating system: Forced Air, Kitchen, Laundry Space, Living Room, Main Level - Primary Bedroom, On-street, Vaulted Ceilings, Walk-in Closet, Washer Included, Yard (Fenced)
Details
- Parcel number: 5521310023
Construction
Type & style
- Home type: SingleFamily
- Property subtype: SingleFamily
Condition
- Year built: 2003
Community & HOA
Location
- Region: Colorado Springs
Financial & listing details
- Lease term: Contact For Details
Price history
| Date | Event | Price |
|---|---|---|
| 9/19/2025 | Price change | $2,350-6%$1/sqft |
Source: Pikes Peak MLS #12056485 | ||
| 7/9/2025 | Listed for rent | $2,500$1/sqft |
Source: Pikes Peak MLS #12056485 | ||
| 10/16/2024 | Listing removed | $375,000-6.5%$183/sqft |
Source: | ||
| 10/15/2021 | Sold | $401,000+6.9%$196/sqft |
Source: Public Record | ||
| 8/30/2021 | Listed for sale | $375,000+80.3%$183/sqft |
Source: | ||

