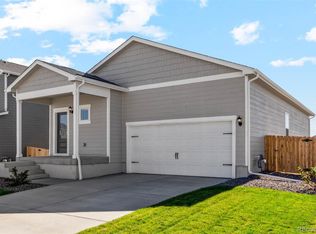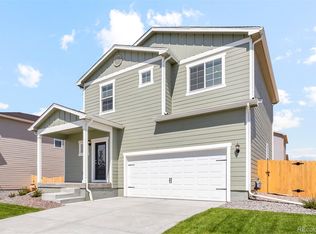Lease this home and get more from Invitation Homes professional property management. This home comes fully loaded with quality amenities, must-have services, high-end tech and ProCare professional maintenance. Your estimated total monthly payment is $2858.90, which includes base rent and required services. Base rent varies based on selected lease term. This is the house where needs and wants live together. From the moment you walk through the front door, you'll know it's the one. Picture yourself in this welcoming living area with luxury vinyl plank flooring. The upscale kitchen boasts a layout perfect for both cooking and entertaining. The granite countertops and stainless steel appliances look great and are easy to clean. You'll get a fenced backyard that offers a bit of privacy from the outside world and plenty of space to exercise or simply relax. Apply online today! Invitation Homes complies with all applicable law relating to source of income, including CRS 38-12-904(1)(c). If we discover that you are applying with assistance, your credit score will not be factored into your eligibility. At Invitation Homes, we offer pet-friendly, yard-having homes for lease with Smart Home technology in awesome neighborhoods across the country. Live in a great house without the headache and long-term commitment of owning. Discover your dream home with Invitation Homes. Our Lease Easy bundle which includes Smart Home, Air Filter Delivery, and Utilities Management is a key part of your worry-free leasing lifestyle. These services are required by your lease at an additional monthly cost. Monthly fees for pets and pools may also apply. Home Features and Amenities: Fenced Yard, Garage, Granite Countertops, Kitchen Island, Long Lease Terms, Luxury Vinyl Plank, Pet Friendly, Recessed Lighting, Smart Home, Stainless Steel Appliances, W/D Hookups, and professionally managed by Invitation Homes. Invitation Homes is an equal housing lessor under the FHA. Applicable local, state and federal laws may apply. Additional terms and conditions apply. This listing is not an offer to rent. You must submit additional information including an application to rent and an application fee. All leasing information is believed to be accurate, but changes may have occurred since photographs were taken and square footage is estimated. Furthermore, prices and dates may change without notice. See InvitationHomes website for more information. Beware of scams: Employees of Invitation Homes will never ask you for your username and password. Invitation Homes does not advertise on Craigslist, Social Serve, etc. We own our homes; there are no private owners. All funds to lease with Invitation Homes are paid directly through our website, never through wire transfer or payment app like Zelle, Pay Pal, or Cash App. For more info, please submit an inquiry for this home. Applications are subject to our qualification requirements. Additional terms and conditions apply. CONSENT TO CALLS & TEXT MESSAGING: By entering your contact information, you expressly consent to receive emails, calls, and text messages from Invitation Homes including by autodialer, prerecorded or artificial voice and including marketing communications. Msg & Data rates may apply. You also agree to our Terms of Use and our Privacy Policy.
This property is off market, which means it's not currently listed for sale or rent on Zillow. This may be different from what's available on other websites or public sources.

