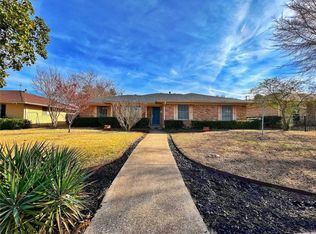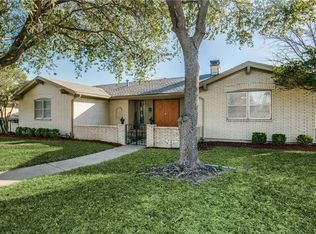Sold
Price Unknown
7322 Hunnicut Rd, Dallas, TX 75227
4beds
2,419sqft
Single Family Residence
Built in 1969
8,407.08 Square Feet Lot
$550,700 Zestimate®
$--/sqft
$2,789 Estimated rent
Home value
$550,700
$501,000 - $606,000
$2,789/mo
Zestimate® history
Loading...
Owner options
Explore your selling options
What's special
Completely Renovated Modern Home with Flex Space! This fully reimagined property blends style and function, featuring an open-concept layout designed for modern living. The chef’s kitchen boasts quartz countertops, a spacious island, and energy-efficient stainless steel appliances. A versatile flex space adds endless possibilities for a home office, gym, or playroom. Designer finishes adorn the bathrooms, and the home features significant updates, including new plumbing, electrical, and an upgraded HVAC system.
Zillow last checked: 8 hours ago
Listing updated: August 28, 2025 at 11:22am
Listed by:
Stephanie Glenn 0780672 888-519-7431,
eXp Realty, LLC 888-519-7431
Bought with:
Renee Uberta
LPT Realty, LLC
Source: NTREIS,MLS#: 20780221
Facts & features
Interior
Bedrooms & bathrooms
- Bedrooms: 4
- Bathrooms: 3
- Full bathrooms: 3
Primary bedroom
- Features: Walk-In Closet(s)
- Level: First
- Dimensions: 17 x 12
Bedroom
- Level: First
- Dimensions: 14 x 10
Bedroom
- Level: First
- Dimensions: 13 x 11
Bonus room
- Level: First
- Dimensions: 15 x 9
Dining room
- Level: First
- Dimensions: 13 x 10
Kitchen
- Features: Breakfast Bar, Kitchen Island, Stone Counters, Walk-In Pantry
- Level: First
- Dimensions: 10 x 15
Living room
- Features: Built-in Features, Ceiling Fan(s), Fireplace
- Level: First
- Dimensions: 11 x 12
Heating
- Central, Natural Gas
Cooling
- Central Air, Gas
Appliances
- Included: Dishwasher, Disposal, Microwave, Trash Compactor
- Laundry: Laundry in Utility Room
Features
- Wet Bar, Built-in Features, Decorative/Designer Lighting Fixtures, Double Vanity, Eat-in Kitchen, High Speed Internet, Kitchen Island, Pantry, Walk-In Closet(s)
- Flooring: Carpet, Ceramic Tile, Luxury Vinyl Plank
- Has basement: No
- Number of fireplaces: 1
- Fireplace features: Living Room
Interior area
- Total interior livable area: 2,419 sqft
Property
Parking
- Total spaces: 2
- Parking features: Door-Multi
- Attached garage spaces: 2
Features
- Levels: One
- Stories: 1
- Pool features: None
- Fencing: Fenced
Lot
- Size: 8,407 sqft
- Dimensions: 70 x 120
- Features: Interior Lot, Subdivision, Sprinkler System
- Residential vegetation: Grassed
Details
- Parcel number: 00000517360000000
Construction
Type & style
- Home type: SingleFamily
- Architectural style: Traditional,Detached
- Property subtype: Single Family Residence
- Attached to another structure: Yes
Materials
- Brick
- Foundation: Pillar/Post/Pier
- Roof: Composition
Condition
- Year built: 1969
Utilities & green energy
- Sewer: Public Sewer
- Water: Public
- Utilities for property: Sewer Available, Water Available
Community & neighborhood
Location
- Region: Dallas
- Subdivision: Buckner Terrace
Other
Other facts
- Listing terms: Cash,Conventional,FHA
Price history
| Date | Event | Price |
|---|---|---|
| 4/7/2025 | Sold | -- |
Source: NTREIS #20780221 Report a problem | ||
| 3/14/2025 | Pending sale | $560,000$232/sqft |
Source: NTREIS #20780221 Report a problem | ||
| 2/24/2025 | Contingent | $560,000$232/sqft |
Source: NTREIS #20780221 Report a problem | ||
| 2/12/2025 | Listed for sale | $560,000-6.7%$232/sqft |
Source: NTREIS #20780221 Report a problem | ||
| 1/30/2025 | Contingent | $599,999$248/sqft |
Source: NTREIS #20780221 Report a problem | ||
Public tax history
| Year | Property taxes | Tax assessment |
|---|---|---|
| 2025 | $5,847 +596.9% | $262,600 -31.4% |
| 2024 | $839 +9.1% | $382,970 +7.6% |
| 2023 | $769 -25.7% | $356,030 |
Find assessor info on the county website
Neighborhood: Buckner Terrace
Nearby schools
GreatSchools rating
- 4/10Frank Guzick Elementary SchoolGrades: PK-5Distance: 1.3 mi
- 3/10Harold Wendell Lang Sr Middle SchoolGrades: 6-8Distance: 1.7 mi
- 3/10Skyline High SchoolGrades: 9-12Distance: 1.3 mi
Schools provided by the listing agent
- Elementary: Rowe
- Middle: H.W. Lang
- High: Skyline
- District: Dallas ISD
Source: NTREIS. This data may not be complete. We recommend contacting the local school district to confirm school assignments for this home.
Get a cash offer in 3 minutes
Find out how much your home could sell for in as little as 3 minutes with a no-obligation cash offer.
Estimated market value$550,700
Get a cash offer in 3 minutes
Find out how much your home could sell for in as little as 3 minutes with a no-obligation cash offer.
Estimated market value
$550,700

