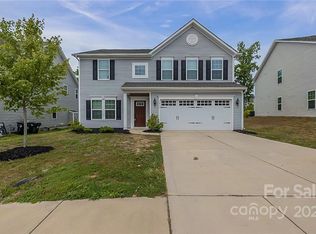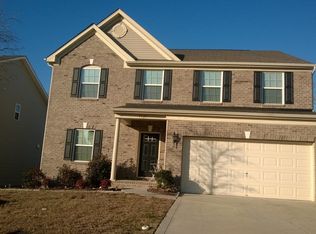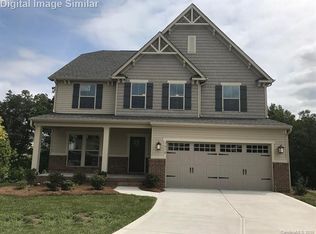Closed
$495,000
7323 Mill Ruins Ave SW #293, Concord, NC 28025
3beds
3,553sqft
Single Family Residence
Built in 2017
0.16 Acres Lot
$526,000 Zestimate®
$139/sqft
$3,231 Estimated rent
Home value
$526,000
$500,000 - $552,000
$3,231/mo
Zestimate® history
Loading...
Owner options
Explore your selling options
What's special
Celebrate easy living with style and grace. The Milan floorplan is one of the builder's premium models, designed with entertainment, flow, and functionality. The "Great Room" is well balanced with ample natural lighting. The gourmet kitchen is sophisticated with 42'' dark finished cabinetry, a gas range, an oversized granite island, and a breakfast-keeping room that steps out to a second deck. The upstairs has three spacious bedrooms, laundry, and a loft. The luxury owner's suite is spacious, to say the least, with dual walk-in closets. The owner's suite bathroom doesn't disappoint, featuring double vanities, a private water closet, an oversized shower, and a soaker tub. In addition, there's a finished basement; this is a perfect space for a game room, gym, flex space, or all your cave ideas.
Zillow last checked: 8 hours ago
Listing updated: January 25, 2023 at 01:05pm
Listing Provided by:
Shaun Hooper shaun.hooper@allentate.com,
Allen Tate Mooresville/Lake Norman
Bought with:
Reiggin Hilderbrand
The Plumb Line Realty, Inc.
Source: Canopy MLS as distributed by MLS GRID,MLS#: 3894649
Facts & features
Interior
Bedrooms & bathrooms
- Bedrooms: 3
- Bathrooms: 4
- Full bathrooms: 3
- 1/2 bathrooms: 1
Primary bedroom
- Level: Upper
Bedroom s
- Level: Upper
Other
- Level: Upper
Bathroom full
- Level: Main
Bathroom full
- Level: Upper
Bathroom full
- Level: Basement
Other
- Level: Main
Other
- Level: Basement
Other
- Level: Basement
Bonus room
- Level: Basement
Breakfast
- Level: Main
Den
- Level: Main
Dining area
- Level: Main
Dining room
- Level: Main
Exercise room
- Level: Basement
Family room
- Level: Main
Other
- Level: Main
Kitchen
- Level: Main
Laundry
- Level: Upper
Living room
- Level: Main
Loft
- Level: Upper
Media room
- Level: Basement
Play room
- Level: Basement
Recreation room
- Level: Basement
Utility room
- Level: Basement
Heating
- Central, Natural Gas, Zoned
Cooling
- Ceiling Fan(s), Zoned
Appliances
- Included: Dishwasher, Disposal, Dryer, Gas Cooktop, Microwave, Plumbed For Ice Maker, Refrigerator, Tankless Water Heater, Washer
- Laundry: Upper Level
Features
- Drop Zone, Kitchen Island, Open Floorplan, Pantry, Sauna, Walk-In Closet(s)
- Flooring: Carpet, Hardwood, Tile
- Windows: Insulated Windows
- Basement: Finished
- Attic: Pull Down Stairs
Interior area
- Total structure area: 3,553
- Total interior livable area: 3,553 sqft
- Finished area above ground: 2,759
- Finished area below ground: 794
Property
Parking
- Total spaces: 4
- Parking features: Driveway, Garage, Parking Space(s), Garage on Main Level
- Garage spaces: 2
- Uncovered spaces: 2
- Details: (Parking Spaces: 2)
Features
- Levels: Two
- Stories: 2
- Patio & porch: Front Porch
- Pool features: Community
Lot
- Size: 0.16 Acres
Details
- Parcel number: 55278243400000
- Zoning: SFR
- Special conditions: Standard
- Other equipment: Surround Sound
Construction
Type & style
- Home type: SingleFamily
- Architectural style: Transitional
- Property subtype: Single Family Residence
Materials
- Hardboard Siding, Vinyl
- Roof: Shingle
Condition
- New construction: No
- Year built: 2017
Details
- Builder model: Milan
- Builder name: Ryan Homes
Utilities & green energy
- Sewer: Public Sewer
- Water: City
- Utilities for property: Cable Available, Wired Internet Available
Community & neighborhood
Security
- Security features: Carbon Monoxide Detector(s), Security System
Community
- Community features: Clubhouse, Fitness Center, Playground, Recreation Area, Sidewalks, Walking Trails
Location
- Region: Concord
- Subdivision: The Mills At Rocky River
HOA & financial
HOA
- Has HOA: Yes
Other
Other facts
- Listing terms: Cash,Conventional,FHA,VA Loan
- Road surface type: Concrete, Paved
Price history
| Date | Event | Price |
|---|---|---|
| 1/23/2023 | Sold | $495,000-0.6%$139/sqft |
Source: | ||
| 11/18/2022 | Price change | $498,000-2.4%$140/sqft |
Source: | ||
| 10/21/2022 | Price change | $510,000-2.9%$144/sqft |
Source: | ||
| 9/20/2022 | Price change | $525,000-4.5%$148/sqft |
Source: | ||
| 8/16/2022 | Listed for sale | $550,000$155/sqft |
Source: | ||
Public tax history
Tax history is unavailable.
Neighborhood: 28025
Nearby schools
GreatSchools rating
- 5/10Patriots ElementaryGrades: K-5Distance: 0.3 mi
- 4/10C. C. Griffin Middle SchoolGrades: 6-8Distance: 0.5 mi
- 6/10Hickory Ridge HighGrades: 9-12Distance: 3.1 mi
Schools provided by the listing agent
- Elementary: Patriots
- Middle: C.C. Griffin
- High: Hickory Ridge
Source: Canopy MLS as distributed by MLS GRID. This data may not be complete. We recommend contacting the local school district to confirm school assignments for this home.
Get a cash offer in 3 minutes
Find out how much your home could sell for in as little as 3 minutes with a no-obligation cash offer.
Estimated market value
$526,000
Get a cash offer in 3 minutes
Find out how much your home could sell for in as little as 3 minutes with a no-obligation cash offer.
Estimated market value
$526,000


