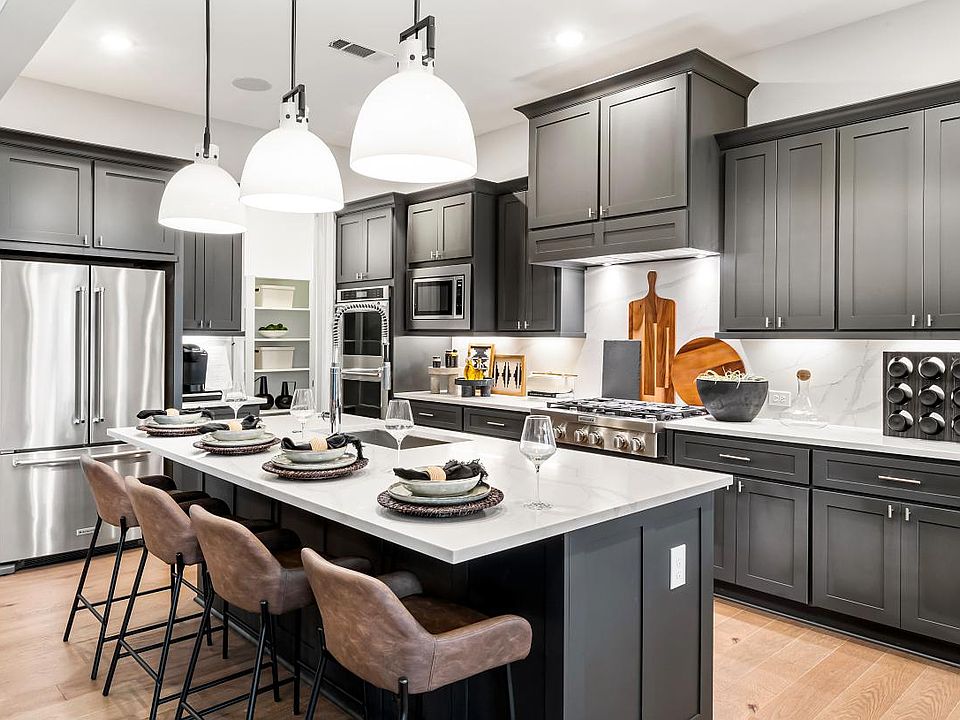MLS# 74320529 - Built by Toll Brothers, Inc. - Ready Now! ~ The impressive Hart Modern home welcomes your friends and family into a foyer with soaring ceilings and an elegant circular staircase. A secluded bedroom suite with a full bath and walk-in closet provides the ideal space for overnight guests or multigenerational living. French doors embellish the entry of the home office, which also has a storage closet. The two-story great room boasts a large window display with views to the covered patio and is open to the chef-inspired kitchen. A large walk-in pantry, ample cabinet and counter space, and a center island make the kitchen an inviting space while entertaining. The casual dining area is graced with a tray ceiling and easy access to the patio. The primary bedroom suite features a stunning cathedral ceiling and includes a luxe bath with a centralized freestanding tub as the focal point. Dual vanities, an expanded walk-in shower, a linen closet, and a walk-in close
New construction
$637,000
7323 Oakcrest Dr, Fulshear, TX 77441
4beds
3,806sqft
Single Family Residence
Built in 2023
9,509.15 Square Feet Lot
$626,900 Zestimate®
$167/sqft
$96/mo HOA
What's special
Home officeTwo-story great roomSecluded bedroom suiteCathedral ceilingTray ceilingSoaring ceilingsWalk-in closet
Call: (936) 213-6538
- 132 days |
- 178 |
- 8 |
Zillow last checked: 7 hours ago
Listing updated: 23 hours ago
Listed by:
Ben Caballero TREC #096651 888-872-6006,
HomesUSA.com
Source: HAR,MLS#: 74320529
Travel times
Open houses
Facts & features
Interior
Bedrooms & bathrooms
- Bedrooms: 4
- Bathrooms: 5
- Full bathrooms: 4
- 1/2 bathrooms: 1
Rooms
- Room types: Media Room, Utility Room
Primary bathroom
- Features: Primary Bath: Double Sinks, Primary Bath: Shower Only
Kitchen
- Features: Kitchen Island, Kitchen open to Family Room, Pantry, Under Cabinet Lighting, Walk-in Pantry
Heating
- Natural Gas
Cooling
- Ceiling Fan(s), Electric
Appliances
- Included: ENERGY STAR Qualified Appliances, Disposal, Convection Oven, Electric Oven, Microwave, Gas Cooktop, Dishwasher
- Laundry: Electric Dryer Hookup, Washer Hookup
Features
- High Ceilings, Prewired for Alarm System, En-Suite Bath, Primary Bed - 1st Floor, Walk-In Closet(s)
- Flooring: Carpet, Tile, Vinyl
- Number of fireplaces: 1
- Fireplace features: Electric
Interior area
- Total structure area: 3,806
- Total interior livable area: 3,806 sqft
Property
Parking
- Total spaces: 3
- Parking features: Attached
- Attached garage spaces: 3
Features
- Stories: 2
- Exterior features: Sprinkler System
- Fencing: Back Yard
Lot
- Size: 9,509.15 Square Feet
- Features: Back Yard, Subdivided, 0 Up To 1/4 Acre
Details
- Parcel number: 6554030010320901
Construction
Type & style
- Home type: SingleFamily
- Architectural style: Contemporary
- Property subtype: Single Family Residence
Materials
- Brick, Stone, Stucco
- Foundation: Slab
- Roof: Composition
Condition
- New construction: Yes
- Year built: 2023
Details
- Builder name: Toll Brothers, Inc.
Utilities & green energy
- Sewer: Public Sewer
- Water: Public
Green energy
- Green verification: ENERGY STAR Certified Homes
- Energy efficient items: Attic Vents, Thermostat, Lighting, HVAC, HVAC>13 SEER
Community & HOA
Community
- Security: Prewired for Alarm System
- Subdivision: Pecan Ridge - Select Collection
HOA
- Has HOA: Yes
- HOA fee: $1,150 annually
Location
- Region: Fulshear
Financial & listing details
- Price per square foot: $167/sqft
- Tax assessed value: $480,345
- Date on market: 6/16/2025
- Listing terms: Cash,Conventional,FHA,VA Loan
About the community
PoolPlaygroundPondClubhouse
Welcome to Pecan Ridge - Select Collection, one of the three luxurious collections within the master-planned Pecan Ridge new home community in Fulshear, Texas. The Select Collection offers six distinctive home designs ranging from 3,000 to more than 3,800 square feet on 60-foot home sites. Homes in this collection will include one- and two-story homes, ranging from 4 to 6 bedrooms, 3 to 5.5 baths, and 2 to 3-car garages with options for personalization. Residents will enjoy on-site amenities, which include a resort-style family pool, fitness center, playground, clubhouse, and more. Experience a close-knit community with convenience to local shopping, dining, and entertainment. Home price does not include any home site premium.
Source: Toll Brothers Inc.

