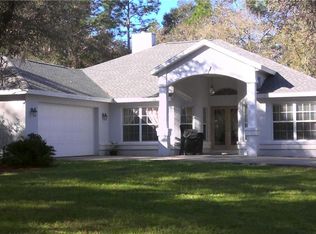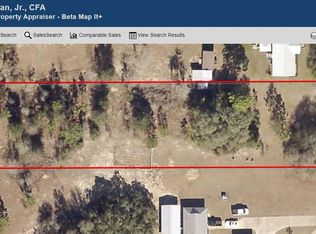Sold for $408,250 on 02/28/25
$408,250
7323 SW 204th Ave, Dunnellon, FL 34431
4beds
1,695sqft
Single Family Residence
Built in 2024
0.93 Acres Lot
$407,100 Zestimate®
$241/sqft
$-- Estimated rent
Home value
$407,100
$362,000 - $460,000
Not available
Zestimate® history
Loading...
Owner options
Explore your selling options
What's special
Step into the extraordinary with this impeccable 4-bedroom, 2-bathroom new construction masterpiece, crafted by a local custom builder. Perfectly positioned on nearly an acre of prime property, this home is where luxury meets functionality in every square foot. From the moment you walk through the 8-foot doors, you’re greeted by soaring 9'4" ceilings that set the tone for a home designed to impress. The open-concept floor plan is draped in stunning luxury vinyl flooring, combining elegance with easy living. The kitchen? A chef’s dream. Outfitted with premium stainless steel appliances and thoughtfully designed for effortless entertaining. The master suite redefines comfort, featuring a chic tray ceiling that adds a layer of sophistication. Your spa-like en-suite bathroom offers a haven to unwind, while the spacious layout ensures there’s a place for everything. Step outside onto your deck and take a breath—you’re surrounded by nearly an acre of peaceful possibilities. Whether you’re hosting a sunset dinner or enjoying a quiet morning coffee, this space delivers the best of Florida living. Plus, the irrigation system makes maintaining your little slice of paradise simple. And let’s talk about the 3-car garage. Storage? Yes. Room for your toys? Absolutely. This is more than a house; it’s a statement. Designed for those who demand quality, style, and space, this home is ready to elevate your lifestyle. Are you ready to call it yours?
Zillow last checked: 8 hours ago
Listing updated: March 03, 2025 at 01:40pm
Listing Provided by:
Ricardo Zelaya 352-306-2679,
THE TABLE 352-704-0324
Bought with:
Melanie Bozeman, 527462
MELANIE T BOZEMAN PA
Source: Stellar MLS,MLS#: OM692336 Originating MLS: Ocala - Marion
Originating MLS: Ocala - Marion

Facts & features
Interior
Bedrooms & bathrooms
- Bedrooms: 4
- Bathrooms: 2
- Full bathrooms: 2
Primary bedroom
- Features: Dual Closets
- Level: First
- Dimensions: 16x14
Bedroom 2
- Features: Built-in Closet
- Level: First
- Dimensions: 11x12
Bedroom 3
- Features: Built-in Closet
- Level: First
- Dimensions: 11x11
Bedroom 4
- Features: Built-in Closet
- Level: First
- Dimensions: 11x10
Dining room
- Features: No Closet
- Level: First
- Dimensions: 9x8
Kitchen
- Features: No Closet
- Level: First
- Dimensions: 11x8
Living room
- Features: No Closet
- Level: First
- Dimensions: 12x18
Heating
- Central
Cooling
- Central Air
Appliances
- Included: Dishwasher, Microwave, Range, Refrigerator
- Laundry: Electric Dryer Hookup, Inside, Washer Hookup
Features
- Cathedral Ceiling(s), Ceiling Fan(s), Stone Counters, Tray Ceiling(s)
- Flooring: Ceramic Tile
- Has fireplace: No
Interior area
- Total structure area: 2,549
- Total interior livable area: 1,695 sqft
Property
Parking
- Total spaces: 3
- Parking features: Garage - Attached
- Attached garage spaces: 3
Features
- Levels: One
- Stories: 1
- Patio & porch: Deck
- Exterior features: Irrigation System
Lot
- Size: 0.93 Acres
- Dimensions: 110 x 370
Details
- Parcel number: 1753031006
- Zoning: R1
- Special conditions: None
Construction
Type & style
- Home type: SingleFamily
- Property subtype: Single Family Residence
Materials
- Block, Stone, Stucco
- Foundation: Slab, Stem Wall
- Roof: Shingle
Condition
- Completed
- New construction: Yes
- Year built: 2024
Utilities & green energy
- Sewer: Septic Tank
- Water: Well
- Utilities for property: Electricity Connected
Community & neighborhood
Location
- Region: Dunnellon
- Subdivision: RAINBOW ACRES UN 03
HOA & financial
HOA
- Has HOA: No
Other fees
- Pet fee: $0 monthly
Other financial information
- Total actual rent: 0
Other
Other facts
- Listing terms: Cash,Conventional,FHA,VA Loan
- Ownership: Fee Simple
- Road surface type: Asphalt, Paved
Price history
| Date | Event | Price |
|---|---|---|
| 2/28/2025 | Sold | $408,250+2.3%$241/sqft |
Source: | ||
| 1/29/2025 | Pending sale | $399,000$235/sqft |
Source: | ||
| 1/7/2025 | Listed for sale | $399,000-6.1%$235/sqft |
Source: | ||
| 11/18/2024 | Listing removed | $425,000$251/sqft |
Source: | ||
| 10/4/2024 | Price change | $425,000-5.6%$251/sqft |
Source: | ||
Public tax history
| Year | Property taxes | Tax assessment |
|---|---|---|
| 2024 | $526 +164.6% | $19,900 +157% |
| 2023 | $199 +38.3% | $7,744 +10% |
| 2022 | $144 +17.7% | $7,040 +10% |
Find assessor info on the county website
Neighborhood: 34431
Nearby schools
GreatSchools rating
- 5/10Dunnellon Elementary SchoolGrades: PK-5Distance: 3.7 mi
- 4/10Dunnellon Middle SchoolGrades: 6-8Distance: 4.3 mi
- 2/10Dunnellon High SchoolGrades: 9-12Distance: 3.7 mi
Schools provided by the listing agent
- Elementary: Dunnellon Elementary School
- Middle: Dunnellon Middle School
- High: Dunnellon High School
Source: Stellar MLS. This data may not be complete. We recommend contacting the local school district to confirm school assignments for this home.

Get pre-qualified for a loan
At Zillow Home Loans, we can pre-qualify you in as little as 5 minutes with no impact to your credit score.An equal housing lender. NMLS #10287.
Sell for more on Zillow
Get a free Zillow Showcase℠ listing and you could sell for .
$407,100
2% more+ $8,142
With Zillow Showcase(estimated)
$415,242
