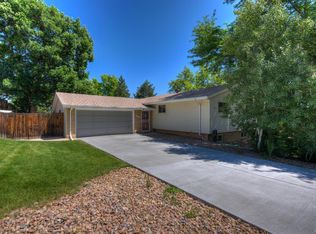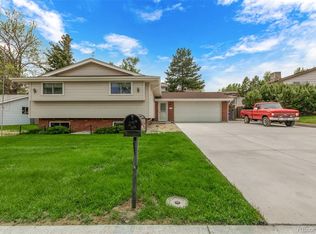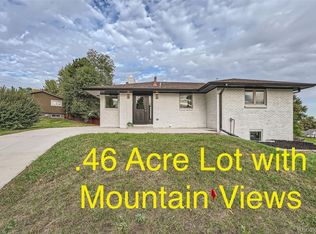Sold for $602,000 on 10/22/25
$602,000
7323 Upham Court, Arvada, CO 80003
3beds
2,231sqft
Single Family Residence
Built in 1972
8,407 Square Feet Lot
$599,900 Zestimate®
$270/sqft
$3,072 Estimated rent
Home value
$599,900
$570,000 - $636,000
$3,072/mo
Zestimate® history
Loading...
Owner options
Explore your selling options
What's special
Pride of ownership abounds in this beautiful multi-story home, tucked away on a quiet cul-de-sac in one of Arvada’s classic neighborhoods, Hackberry Hill Estates. This south-facing home boasts mature landscaping, custom wrought iron gates, and thoughtful touches that are sure to impress. The oversized two-car garage, huge driveway, and dedicated RV/Boat parking make this home a dream for car and outdoor enthusiasts. Step inside to a freshly updated interior, including new carpet throughout, featuring a recently renovated kitchen with beautiful quartz countertops, tile flooring and black and stainless-steel appliances that are all under 3 years old. The adjacent dining room off the kitchen provides a comfortable space for everyday meals or entertaining. The spacious, sun-filled layout offers a classic floorplan with an open-concept feel, perfect for modern living. Upstairs, the generous primary bedroom includes an updated ¾ bath with granite vanity, shower enclosure, tile flooring, and dual closets. Two additional bedrooms each offer ample closet space and plenty of room for guests and family. The finished basement is ideal for a home office, playroom, media room or hobby area and includes tons of storage and a utility sink. Outside, enjoy your morning coffee or evening gatherings on the charming, covered slate patio with beautiful mountain views. The large shed in the backyard provides extra storage or workshop space, while the sunny driveway adds convenience and curb appeal. This well-maintained and loved home is located on a perfect, quiet block with easy access to I-70 and Highway 36, you’re just minutes from the mountains or downtown. Close to Jeffco schools, coffee shops, dining and parks!
Zillow last checked: 8 hours ago
Listing updated: October 23, 2025 at 07:45am
Listed by:
Amanda DiVito Parle 303-456-2111 amanda@amandadivito.com,
RE/MAX Alliance,
The DiVito Dream Makers 303-456-2111,
RE/MAX Alliance
Bought with:
Sharon Kitzmiller, 100105825
Berkshire Hathaway HomeServices Colorado Real Estate, LLC
Source: REcolorado,MLS#: 6178671
Facts & features
Interior
Bedrooms & bathrooms
- Bedrooms: 3
- Bathrooms: 3
- Full bathrooms: 2
- 3/4 bathrooms: 1
Bedroom
- Description: New Carpet, Closet
- Level: Upper
- Area: 99 Square Feet
- Dimensions: 9 x 11
Bedroom
- Description: New Carpet, Closet
- Level: Upper
- Area: 120 Square Feet
- Dimensions: 12 x 10
Bathroom
- Description: Tile Flooring, Shower/Tub Combo, Sink, Toilet
- Level: Upper
- Area: 63 Square Feet
- Dimensions: 9 x 7
Bathroom
- Description: Tile Flooring, Shower/Tub Combo, Sink, Toilet
- Level: Lower
- Area: 35 Square Feet
- Dimensions: 7 x 5
Other
- Description: New Carpet, Ceiling Fan W/Light, Two By-Pass Closets, Lots Of Natural Light In Ensuite Bath
- Level: Upper
- Area: 221 Square Feet
- Dimensions: 13 x 17
Other
- Description: Tile Flooring, Shower, Sink, Toilet
- Level: Upper
- Area: 36 Square Feet
- Dimensions: 6 x 6
Bonus room
- Description: Tile Flooring, Utility Sink, Storage Space
- Level: Basement
- Area: 42 Square Feet
- Dimensions: 6 x 7
Dining room
- Description: Wood/Tile Flooring, Spacious, Open To Family Room, Connects To Kitchen
- Level: Main
- Area: 81 Square Feet
- Dimensions: 9 x 9
Family room
- Description: New Carpet, Lots Of Natural Light, Connects To Dining Room
- Level: Main
- Area: 288 Square Feet
- Dimensions: 12 x 24
Great room
- Description: Wood Flooring, Spacious, Great Space For Entertaining
- Level: Basement
- Area: 504 Square Feet
- Dimensions: 21 x 24
Kitchen
- Description: Tile Flooring, Black Appliances, Light Serene Sage Green Cabinets, Bay Window, Lots Of Counter Space W/Quartz Countertops, Connects To Dining, Open To Living Room
- Level: Main
- Area: 90 Square Feet
- Dimensions: 9 x 10
Laundry
- Description: Tile Flooring, Fits Side By Side
- Level: Lower
Living room
- Description: New Carpet, Wood Burning Fireplace W/Brick Mantel, Access To Backyard
- Level: Lower
- Area: 260 Square Feet
- Dimensions: 10 x 26
Utility room
- Description: Hvac
- Level: Basement
- Area: 88 Square Feet
- Dimensions: 8 x 11
Heating
- Forced Air, Natural Gas
Cooling
- Central Air
Appliances
- Included: Cooktop, Dishwasher, Disposal, Microwave, Oven, Refrigerator
- Laundry: Laundry Closet
Features
- Built-in Features, Ceiling Fan(s), Open Floorplan, Pantry, Primary Suite, Smoke Free, Walk-In Closet(s), Wired for Data
- Flooring: Carpet, Tile, Wood
- Windows: Bay Window(s), Double Pane Windows, Window Coverings
- Basement: Finished,Full,Interior Entry
- Number of fireplaces: 1
- Fireplace features: Living Room, Wood Burning
- Common walls with other units/homes: No Common Walls
Interior area
- Total structure area: 2,231
- Total interior livable area: 2,231 sqft
- Finished area above ground: 1,610
- Finished area below ground: 497
Property
Parking
- Total spaces: 6
- Parking features: Concrete, Lighted, Oversized
- Attached garage spaces: 2
- Details: Off Street Spaces: 3, RV Spaces: 1
Features
- Levels: Multi/Split
- Entry location: Ground
- Patio & porch: Covered, Front Porch, Patio
- Exterior features: Lighting, Private Yard, Rain Gutters
- Fencing: Full
- Has view: Yes
- View description: Mountain(s)
Lot
- Size: 8,407 sqft
- Features: Cul-De-Sac, Landscaped, Sprinklers In Front, Sprinklers In Rear
- Residential vegetation: Grassed
Details
- Parcel number: 099741
- Zoning: Res
- Special conditions: Standard
Construction
Type & style
- Home type: SingleFamily
- Architectural style: Traditional
- Property subtype: Single Family Residence
Materials
- Brick, Frame, Wood Siding
- Foundation: Slab
- Roof: Composition
Condition
- Updated/Remodeled
- Year built: 1972
Utilities & green energy
- Electric: 110V, 220 Volts in Garage
- Sewer: Public Sewer
- Water: Public
- Utilities for property: Cable Available, Electricity Connected, Internet Access (Wired), Natural Gas Available, Natural Gas Connected, Phone Available, Phone Connected
Community & neighborhood
Security
- Security features: Smoke Detector(s)
Location
- Region: Arvada
- Subdivision: Hackberry Hill Estates
Other
Other facts
- Listing terms: Cash,Conventional,FHA,VA Loan
- Ownership: Corporation/Trust
- Road surface type: Paved
Price history
| Date | Event | Price |
|---|---|---|
| 10/22/2025 | Sold | $602,000+1.2%$270/sqft |
Source: | ||
| 9/26/2025 | Pending sale | $595,000$267/sqft |
Source: | ||
| 9/24/2025 | Price change | $595,000-4.8%$267/sqft |
Source: | ||
| 9/3/2025 | Price change | $625,000-2.3%$280/sqft |
Source: | ||
| 8/22/2025 | Listed for sale | $640,000+35.7%$287/sqft |
Source: | ||
Public tax history
| Year | Property taxes | Tax assessment |
|---|---|---|
| 2024 | $3,482 +18.9% | $35,902 |
| 2023 | $2,929 -1.6% | $35,902 +20.1% |
| 2022 | $2,977 +7% | $29,905 -2.8% |
Find assessor info on the county website
Neighborhood: Hackberry Hill
Nearby schools
GreatSchools rating
- 7/10Hackberry Hill Elementary SchoolGrades: K-5Distance: 0.3 mi
- 4/10North Arvada Middle SchoolGrades: 6-8Distance: 0.4 mi
- 3/10Arvada High SchoolGrades: 9-12Distance: 1 mi
Schools provided by the listing agent
- Elementary: Hackberry Hill
- Middle: North Arvada
- High: Arvada
- District: Jefferson County R-1
Source: REcolorado. This data may not be complete. We recommend contacting the local school district to confirm school assignments for this home.
Get a cash offer in 3 minutes
Find out how much your home could sell for in as little as 3 minutes with a no-obligation cash offer.
Estimated market value
$599,900
Get a cash offer in 3 minutes
Find out how much your home could sell for in as little as 3 minutes with a no-obligation cash offer.
Estimated market value
$599,900


