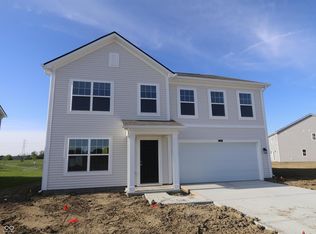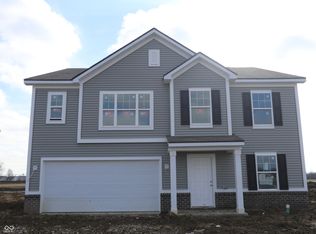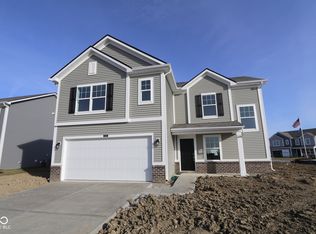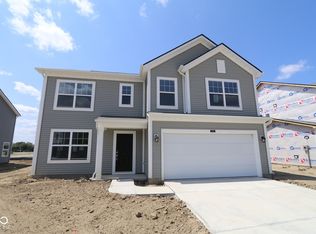Sold
$345,000
7323 Waylon Way, Indianapolis, IN 46239
4beds
2,402sqft
Residential, Single Family Residence
Built in 2025
9,670.32 Square Feet Lot
$344,900 Zestimate®
$144/sqft
$-- Estimated rent
Home value
$344,900
$328,000 - $362,000
Not available
Zestimate® history
Loading...
Owner options
Explore your selling options
What's special
Welcome to this charming 2-story home located in Indianapolis! This spacious property offers 4 bedrooms, 2.5 bathrooms, and features a 2-car garage, making it perfect for a growing family or anyone looking for a comfortable living space. As you step inside, you'll be greeted by a well-designed layout that maximizes space and functionality. The home provides ample room for both relaxation and entertainment! The first floor boasts a spacious living area where you can unwind after a long day. The kitchen is a chef's delight with modern amenities, an expansive island, and plenty of storage space for all your culinary needs. The four bedrooms are situated up on the second floor, offering privacy and comfort for all occupants. The bathrooms are elegantly designed and equipped with all the essentials for your convenience. Located in the Franklin Township area of Indianapolis, this new-build home offers a peaceful retreat from the hustle and bustle of city life. You'll have easy access to local amenities, schools, parks, and more, ensuring that everything you need is within reach.
Zillow last checked: 8 hours ago
Listing updated: November 05, 2025 at 02:03pm
Listing Provided by:
Jennifer Mencias 630-800-8371,
M/I Homes of Indiana, L.P.
Bought with:
Satwant Singh
Keller Williams Indy Metro S
Source: MIBOR as distributed by MLS GRID,MLS#: 22038701
Facts & features
Interior
Bedrooms & bathrooms
- Bedrooms: 4
- Bathrooms: 3
- Full bathrooms: 2
- 1/2 bathrooms: 1
- Main level bathrooms: 1
Primary bedroom
- Level: Upper
- Area: 210 Square Feet
- Dimensions: 15x14
Bedroom 2
- Level: Upper
- Area: 110 Square Feet
- Dimensions: 10x11
Bedroom 3
- Level: Upper
- Area: 110 Square Feet
- Dimensions: 10x11
Bedroom 4
- Level: Upper
- Area: 120 Square Feet
- Dimensions: 12x10
Great room
- Level: Main
- Area: 234 Square Feet
- Dimensions: 13x18
Kitchen
- Level: Main
- Area: 266 Square Feet
- Dimensions: 14x19
Laundry
- Level: Upper
- Area: 48 Square Feet
- Dimensions: 8x6
Library
- Level: Main
- Area: 120 Square Feet
- Dimensions: 10x12
Loft
- Level: Upper
- Area: 169 Square Feet
- Dimensions: 13x13
Utility room
- Level: Main
- Area: 60 Square Feet
- Dimensions: 5x12
Heating
- Forced Air, Natural Gas
Cooling
- Central Air
Appliances
- Included: Dishwasher, Electric Water Heater, Disposal, Microwave, Gas Oven
- Laundry: Upper Level
Features
- Attic Access, Double Vanity, Breakfast Bar, Kitchen Island, Pantry, Smart Thermostat, Walk-In Closet(s)
- Has basement: No
- Attic: Access Only
Interior area
- Total structure area: 2,402
- Total interior livable area: 2,402 sqft
Property
Parking
- Total spaces: 2
- Parking features: Attached, Concrete, Garage Door Opener
- Attached garage spaces: 2
- Details: Garage Parking Other(Garage Door Opener)
Features
- Levels: Two
- Stories: 2
- Patio & porch: Covered, Patio
- Exterior features: Lighting
- Has view: Yes
- View description: Pond
- Water view: Pond
Lot
- Size: 9,670 sqft
Details
- Parcel number: 491025111006024300
- Horse amenities: None
Construction
Type & style
- Home type: SingleFamily
- Architectural style: Traditional
- Property subtype: Residential, Single Family Residence
Materials
- Vinyl Siding
- Foundation: Slab
Condition
- New Construction
- New construction: Yes
- Year built: 2025
Details
- Builder name: M/I Homes
Utilities & green energy
- Water: Public
- Utilities for property: Electricity Connected, Sewer Connected, Water Connected
Community & neighborhood
Security
- Security features: Smoke Detector(s)
Location
- Region: Indianapolis
- Subdivision: Grayson
HOA & financial
HOA
- Has HOA: Yes
- HOA fee: $380 semi-annually
- Amenities included: Dog Park, Playground, Trail(s)
- Services included: Association Home Owners
- Association phone: 317-444-3100
Price history
| Date | Event | Price |
|---|---|---|
| 10/29/2025 | Sold | $345,000-3.1%$144/sqft |
Source: | ||
| 10/9/2025 | Pending sale | $355,990$148/sqft |
Source: | ||
| 9/19/2025 | Listed for sale | $355,990$148/sqft |
Source: | ||
| 9/1/2025 | Pending sale | $355,990$148/sqft |
Source: | ||
| 7/28/2025 | Price change | $355,990-3.5%$148/sqft |
Source: | ||
Public tax history
Tax history is unavailable.
Neighborhood: Five Points
Nearby schools
GreatSchools rating
- 4/10Thompson Crossing Elementary SchoolGrades: K-3Distance: 1.1 mi
- 7/10Franklin Central Junior HighGrades: 7-8Distance: 3.8 mi
- 9/10Franklin Central High SchoolGrades: 9-12Distance: 2.6 mi
Schools provided by the listing agent
- Elementary: Thompson Crossing Elementary Sch
- Middle: Franklin Central Junior High
- High: Franklin Central High School
Source: MIBOR as distributed by MLS GRID. This data may not be complete. We recommend contacting the local school district to confirm school assignments for this home.
Get a cash offer in 3 minutes
Find out how much your home could sell for in as little as 3 minutes with a no-obligation cash offer.
Estimated market value
$344,900
Get a cash offer in 3 minutes
Find out how much your home could sell for in as little as 3 minutes with a no-obligation cash offer.
Estimated market value
$344,900



