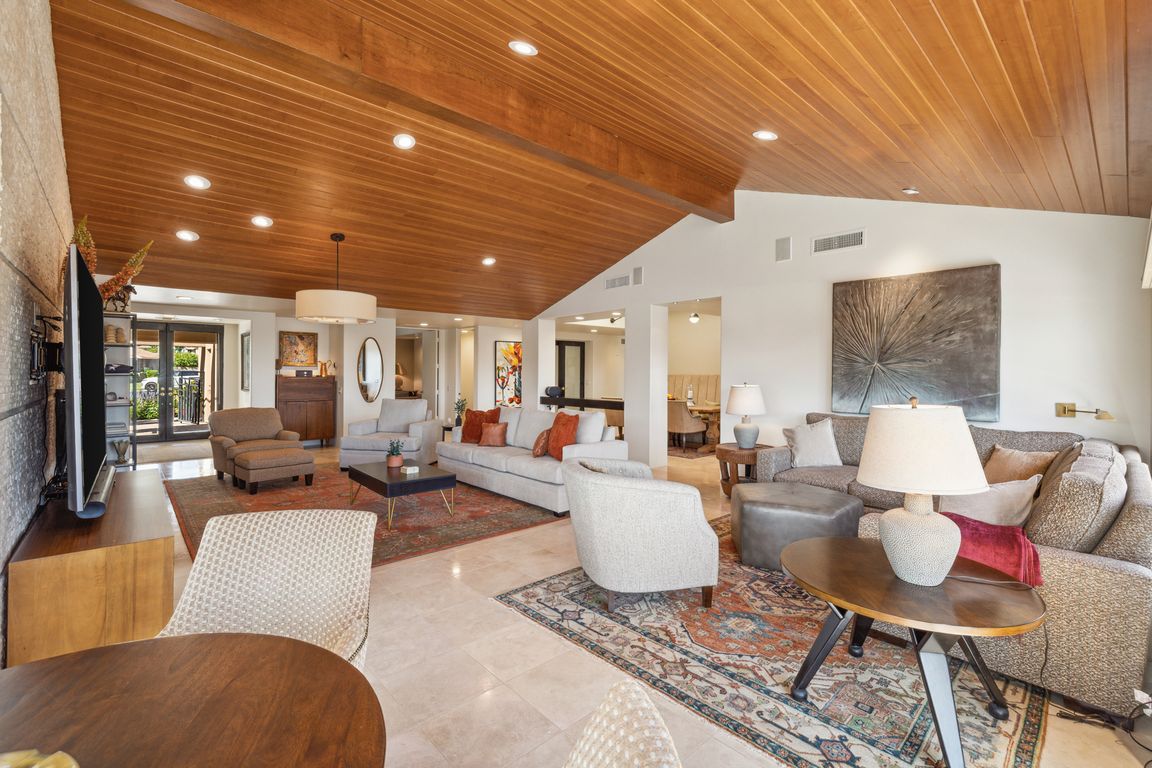
For salePrice cut: $40K (7/18)
$1,625,000
3beds
2,439sqft
73231 Mariposa Dr, Palm Desert, CA 92260
3beds
2,439sqft
Condominium
Built in 1979
2 Attached garage spaces
$666 price/sqft
$918 monthly HOA fee
What's special
Dramatic decorative stone fireplaceTemperature-controlled wine roomPanoramic viewsDirect patio accessAmple natural lightGenerous closetsBeautiful mountain views
Exceptional Detached Condo, Skyview Villa Plan, 2,439 sq. ft., situated on an elevated lot stunning views, 2 primary bedrooms that have private bathrooms. Bedroom 3 is currently set up as a bonus room (pictures 31-35) with a soon to be operable size window (operable window on order) with a closet. ...
- 88 days
- on Zillow |
- 358 |
- 6 |
Source: CRMLS,MLS#: 219130645DA Originating MLS: California Desert AOR & Palm Springs AOR
Originating MLS: California Desert AOR & Palm Springs AOR
Travel times
Living Room
Primary Bedroom
Zillow last checked: 7 hours ago
Listing updated: August 19, 2025 at 01:12pm
Listing Provided by:
Jaimee Linder DRE #02174604 760-773-3958,
Bennion Deville Homes
Source: CRMLS,MLS#: 219130645DA Originating MLS: California Desert AOR & Palm Springs AOR
Originating MLS: California Desert AOR & Palm Springs AOR
Facts & features
Interior
Bedrooms & bathrooms
- Bedrooms: 3
- Bathrooms: 3
- Full bathrooms: 2
- 1/2 bathrooms: 1
Rooms
- Room types: Bedroom, Den, Primary Bedroom, Wine Cellar, Dining Room
Primary bedroom
- Features: Multiple Primary Suites
Bedroom
- Features: Bedroom on Main Level
Bathroom
- Features: Bathtub, Separate Shower, Tile Counters, Vanity
Kitchen
- Features: Granite Counters
Heating
- Central, Fireplace(s)
Cooling
- Has cooling: Yes
Appliances
- Included: Dishwasher, Freezer, Gas Cooktop, Disposal, Gas Oven, Microwave, Refrigerator, Range Hood, Self Cleaning Oven, Vented Exhaust Fan
Features
- Beamed Ceilings, Breakfast Bar, Separate/Formal Dining Room, High Ceilings, Living Room Deck Attached, Recessed Lighting, See Remarks, Bedroom on Main Level, Multiple Primary Suites, Wine Cellar
- Flooring: Carpet, Tile
- Doors: Double Door Entry, Sliding Doors
- Windows: Blinds, Double Pane Windows, Drapes, Screens, Skylight(s)
- Has fireplace: Yes
- Fireplace features: Gas Starter, Living Room
Interior area
- Total interior livable area: 2,439 sqft
Property
Parking
- Total spaces: 4
- Parking features: Direct Access, Driveway, Garage, Golf Cart Garage, Garage Door Opener
- Attached garage spaces: 2
Features
- Levels: One
- Stories: 1
- Patio & porch: Concrete, Wrap Around
- Exterior features: Barbecue
- Has private pool: Yes
- Pool features: Community, In Ground
- Spa features: Community, In Ground
- Fencing: Stucco Wall
- Has view: Yes
- View description: Mountain(s), Panoramic
Lot
- Size: 5,663 Square Feet
- Dimensions: 5663
- Features: Cul-De-Sac, Front Yard, Lawn, Landscaped, Planned Unit Development, Sprinkler System
Details
- Parcel number: 655310007
- Zoning: I-P
- Special conditions: Standard
Construction
Type & style
- Home type: Condo
- Property subtype: Condominium
Materials
- Stucco
- Foundation: Slab
Condition
- New construction: No
- Year built: 1979
Utilities & green energy
- Electric: 220 Volts in Garage, 220 Volts in Laundry, 220 Volts
- Utilities for property: Cable Available
Community & HOA
Community
- Features: Golf, Gated, Pool
- Security: Gated Community, 24 Hour Security
- Subdivision: Ironwood Country Club
HOA
- Has HOA: Yes
- Amenities included: Trash, Cable TV
- HOA fee: $918 monthly
- HOA name: Ironwood 7
- HOA phone: 760-346-1161
Location
- Region: Palm Desert
Financial & listing details
- Price per square foot: $666/sqft
- Tax assessed value: $1,480,000
- Annual tax amount: $18,575
- Date on market: 5/27/2025
- Listing terms: Cash,Cash to New Loan
- Inclusions: All furnishings.4-Seated White Golf Cart that has been fitted with Lithium Batteries!
- Exclusions: Personal artwork.