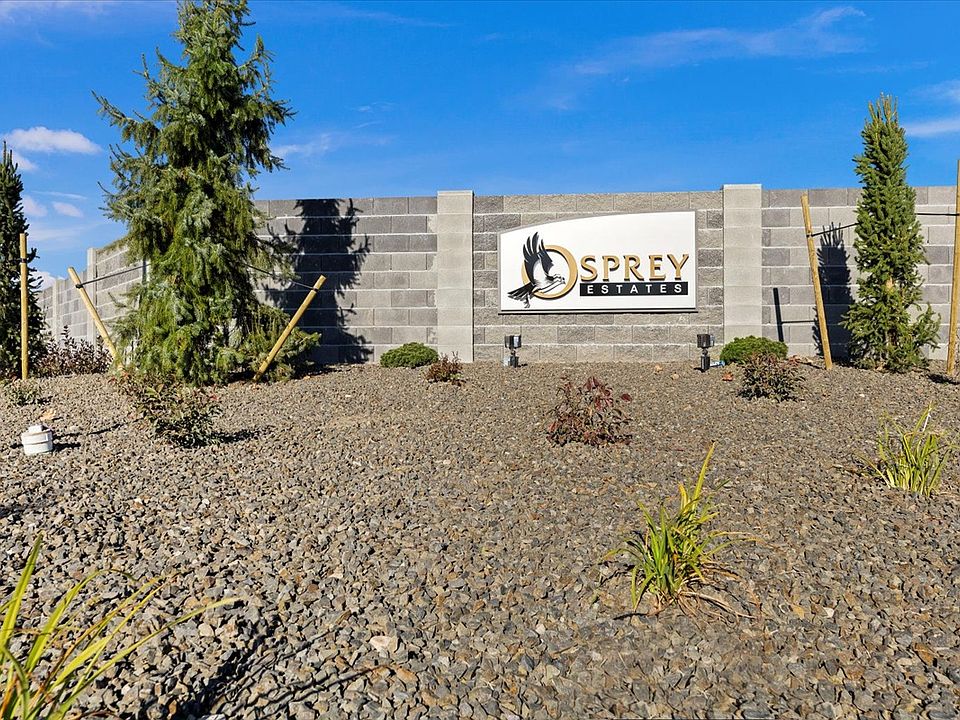Seller offering a $10,000 concession or credit. Stunning Single-Level Home with RV Bay on Over ½ Acre! The Shafer by Riverwood Homes; beautifully designed single-level home that perfectly blends luxury, comfort, & functionality. Striking curb appeal & inviting exterior. Step into the spacious great room, where vaulted ceilings & extra windows flood the space with natural light. The gourmet kitchen seamlessly connects to the main living area, making it the heart of the home. The owner’s suite is a true retreat—generously sized and thoughtfully designed with elegance & privacy in mind. 2 well-appointed secondary bedrooms each feature their own private bathrooms, offering convenience & luxury. The Bonus room provides flexibility for a media room, gym, or play area, while the dedicated office makes working from home a breeze. The RV bay is perfect for all the extra toys! This home has it all—luxury finishes, abundant natural light, functional design, & space to enjoy indoor-outdoor living. Photos Similar.
Active
$939,900
7324 E Osprey Estates Dr, Nampa, ID 83686
3beds
4baths
2,710sqft
Single Family Residence
Built in 2026
0.53 Acres Lot
$938,700 Zestimate®
$347/sqft
$60/mo HOA
What's special
Functional designLuxury finishesBonus roomDedicated officeRv bayGourmet kitchenExtra windows
- 35 days |
- 61 |
- 2 |
Zillow last checked: 7 hours ago
Listing updated: September 19, 2025 at 09:21am
Listed by:
Ryan Kerfoot 208-703-5446,
John L Scott Boise,
Craig Severson 208-949-7951,
John L Scott Boise
Source: IMLS,MLS#: 98960726
Travel times
Schedule tour
Facts & features
Interior
Bedrooms & bathrooms
- Bedrooms: 3
- Bathrooms: 4
- Main level bathrooms: 3
- Main level bedrooms: 3
Primary bedroom
- Level: Main
- Area: 225
- Dimensions: 15 x 15
Bedroom 2
- Level: Main
- Area: 156
- Dimensions: 13 x 12
Bedroom 3
- Level: Main
- Area: 143
- Dimensions: 13 x 11
Kitchen
- Level: Main
- Area: 150
- Dimensions: 15 x 10
Heating
- Forced Air, Natural Gas
Cooling
- Central Air
Appliances
- Included: Gas Water Heater, Dishwasher, Disposal, Microwave, Oven/Range Built-In
Features
- Bath-Master, Bed-Master Main Level, Guest Room, Den/Office, Great Room, Rec/Bonus, Double Vanity, Walk-In Closet(s), Breakfast Bar, Pantry, Kitchen Island, Quartz Counters, Number of Baths Main Level: 3, Bonus Room Size: 16x11, Bonus Room Level: Main
- Flooring: Tile, Laminate
- Has basement: No
- Number of fireplaces: 1
- Fireplace features: One, Gas, Insert
Interior area
- Total structure area: 2,710
- Total interior livable area: 2,710 sqft
- Finished area above ground: 2,710
- Finished area below ground: 0
Property
Parking
- Total spaces: 4
- Parking features: Attached, RV Access/Parking
- Attached garage spaces: 4
Features
- Levels: One
- Patio & porch: Covered Patio/Deck
- Fencing: Full
Lot
- Size: 0.53 Acres
- Features: 1/2 - .99 AC, Sidewalks, Auto Sprinkler System, Full Sprinkler System, Pressurized Irrigation Sprinkler System
Details
- Parcel number: 29552118 0
Construction
Type & style
- Home type: SingleFamily
- Property subtype: Single Family Residence
Materials
- HardiPlank Type
- Foundation: Crawl Space
- Roof: Composition
Condition
- New Construction
- New construction: Yes
- Year built: 2026
Details
- Builder name: Riverwood Homes
Utilities & green energy
- Sewer: Other
- Water: Public
- Utilities for property: Sewer Connected
Community & HOA
Community
- Subdivision: Osprey Estates
HOA
- Has HOA: Yes
- HOA fee: $725 annually
Location
- Region: Nampa
Financial & listing details
- Price per square foot: $347/sqft
- Date on market: 9/5/2025
- Listing terms: Cash,FHA,VA Loan
- Ownership: Fee Simple,Fractional Ownership: No
About the community
Experience the perfect blend of space, scenery, and convenience at Osprey Estates. Nestled in a serene setting with expansive lots and breathtaking mountain views, this community offers the freedom to live wide open. Enjoy the tranquility of nature without sacrificing accessibility-shopping, dining, and essential services are just minutes away
Source: Riverwood Homes

