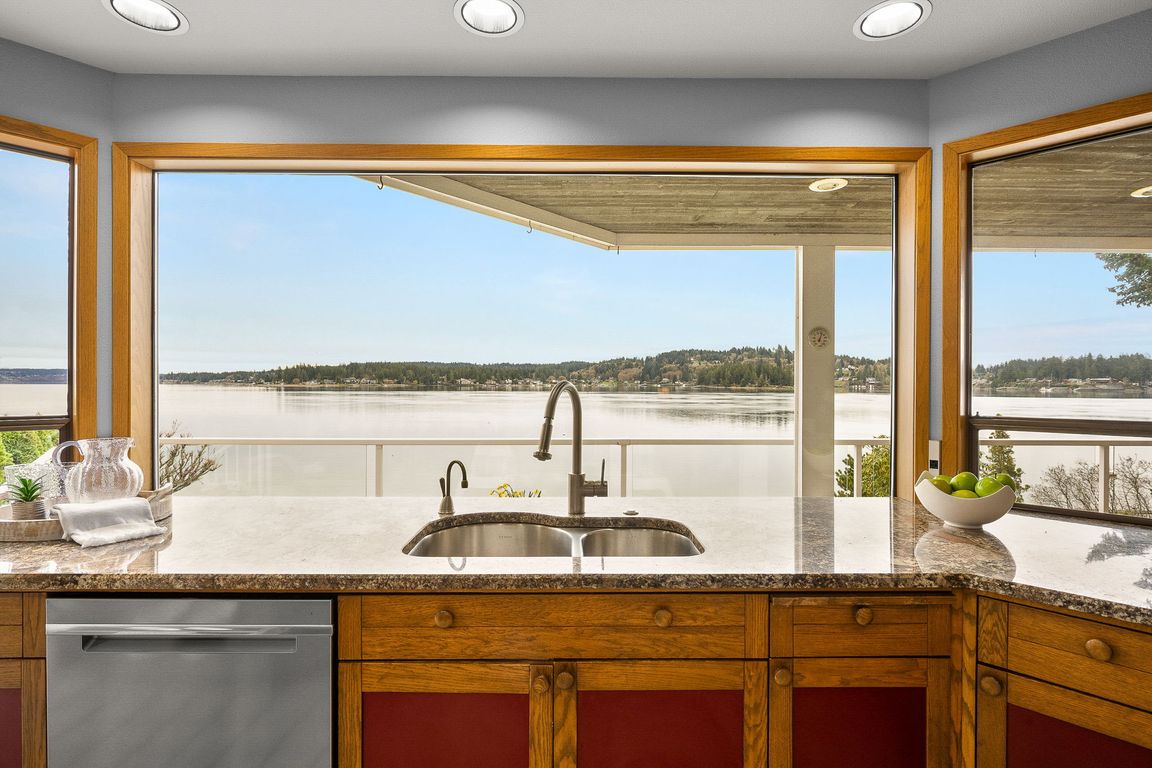
PendingPrice cut: $200K (5/13)
$2,700,000
5beds
4,608sqft
7324 Ford Drive NW, Gig Harbor, WA 98335
5beds
4,608sqft
Single family residence
Built in 1983
1.09 Acres
4 Attached garage spaces
$586 price/sqft
What's special
Boat garageLower-level apartmentSandy shoreBreathtaking viewsSouthern exposurePrivate boat ramp
Very Rare Southern exposure, Low/No bank Legacy property on coveted Ford Drive, where life is truly "better at the beach". Wake to Mt. Rainier’s grandeur, spend sun-soaked days strolling the sandy shore of the area's best beach, & launch adventures from your own private boat ramp— that could never be built ...
- 142 days
- on Zillow |
- 367 |
- 6 |
Source: NWMLS,MLS#: 2343976
Travel times
Outdoor 1
Outdoor 2
Living Room
Family Room
Dining Room
Kitchen
Primary Bedroom
Living Room
Zillow last checked: 7 hours ago
Listing updated: July 24, 2025 at 03:03pm
Listed by:
Jennie Wetter,
Infinity Real Estate, LLC
Source: NWMLS,MLS#: 2343976
Facts & features
Interior
Bedrooms & bathrooms
- Bedrooms: 5
- Bathrooms: 5
- Full bathrooms: 4
- Main level bathrooms: 1
- Main level bedrooms: 1
Bedroom
- Level: Main
Bathroom full
- Level: Lower
Bathroom full
- Level: Main
Other
- Level: Lower
Dining room
- Level: Main
Entry hall
- Level: Main
Family room
- Level: Main
Kitchen with eating space
- Level: Main
Living room
- Level: Main
Rec room
- Level: Lower
Utility room
- Level: Main
Heating
- Fireplace, Forced Air, Heat Pump, Electric, Propane
Cooling
- Forced Air, Heat Pump
Appliances
- Included: Dishwasher(s), Double Oven, Dryer(s), Microwave(s), Stove(s)/Range(s), Washer(s), Water Heater: Boat House, Water Heater Location: Electric
Features
- Bath Off Primary, Central Vacuum, Dining Room, Loft
- Flooring: Ceramic Tile, Hardwood, Carpet
- Windows: Double Pane/Storm Window, Skylight(s)
- Basement: Partially Finished
- Number of fireplaces: 2
- Fireplace features: Gas, Wood Burning, Main Level: 2, Fireplace
Interior area
- Total structure area: 4,608
- Total interior livable area: 4,608 sqft
Video & virtual tour
Property
Parking
- Total spaces: 4
- Parking features: Attached Garage
- Attached garage spaces: 4
Features
- Levels: Two
- Stories: 2
- Entry location: Main
- Patio & porch: Second Kitchen, Bath Off Primary, Built-In Vacuum, Double Pane/Storm Window, Dining Room, Fireplace, Jetted Tub, Loft, Skylight(s), Vaulted Ceiling(s), Walk-In Closet(s), Water Heater, Wired for Generator
- Spa features: Bath
- Has view: Yes
- View description: Mountain(s), Sound
- Has water view: Yes
- Water view: Sound
- Waterfront features: Low Bank, Bulkhead, No Bank, Saltwater, Sound
- Frontage length: Waterfront Ft: 103
Lot
- Size: 1.09 Acres
- Dimensions: 100 x 503 x 103 x 531
- Features: Paved, Boat House, Cable TV, Deck, High Speed Internet, Moorage, Patio
- Topography: Level,Partial Slope
- Residential vegetation: Garden Space, Wooded
Details
- Additional structures: ADU Beds: 1, ADU Baths: 1
- Parcel number: 0121264074
- Zoning: R10
- Zoning description: Jurisdiction: County
- Special conditions: Standard
- Other equipment: Leased Equipment: Propane Tank, Wired for Generator
Construction
Type & style
- Home type: SingleFamily
- Architectural style: Northwest Contemporary
- Property subtype: Single Family Residence
Materials
- Wood Siding
- Foundation: Poured Concrete
- Roof: Tile
Condition
- Good
- Year built: 1983
- Major remodel year: 1996
Details
- Builder name: Lanway
Utilities & green energy
- Electric: Company: Pen Light
- Sewer: Septic Tank, Company: Septic
- Water: Public, Company: Washington Water
- Utilities for property: Xfinity, Xfinity
Community & HOA
Community
- Features: Boat Launch
- Subdivision: Cromwell
Location
- Region: Gig Harbor
Financial & listing details
- Price per square foot: $586/sqft
- Tax assessed value: $2,706,800
- Annual tax amount: $24,599
- Date on market: 3/25/2025
- Listing terms: Cash Out,Conventional,VA Loan
- Inclusions: Dishwasher(s), Double Oven, Dryer(s), Leased Equipment, Microwave(s), Stove(s)/Range(s), Washer(s)
- Cumulative days on market: 131 days