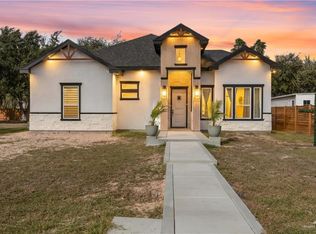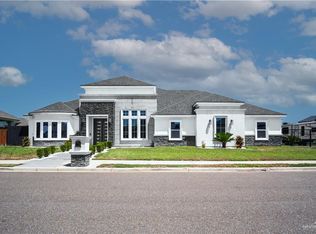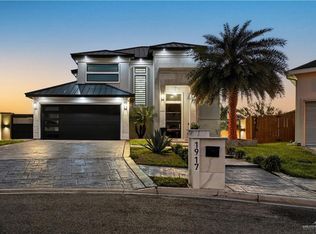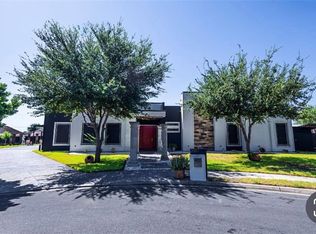Welcome to your dream home—where modern luxury meets everyday comfort and style. From the sleek curb appeal with concrete pavers and turf, to the covered carport and backyard pavilion with a built-in BBQ area, every detail is designed for beauty and function. Inside, soaring ceilings, custom woodwork, and a timeless black-and-white palette define the open-concept layout. The gourmet kitchen, elegant dining area, and spa-inspired master suite create a perfect blend of sophistication and relaxation. With flexible spaces for living, working, and entertaining—indoors and out—this home is built for both comfort and unforgettable moments.
For sale
$448,000
7324 W Mile 6 Rd, Mission, TX 78574
3beds
2,494sqft
Est.:
Single Family Residence, Residential
Built in 2022
0.66 Acres Lot
$429,600 Zestimate®
$180/sqft
$-- HOA
What's special
Timeless black-and-white paletteSleek curb appealElegant dining areaSoaring ceilingsGourmet kitchenCustom woodworkSpa-inspired master suite
- 203 days |
- 96 |
- 3 |
Zillow last checked: 8 hours ago
Listing updated: January 02, 2026 at 08:21am
Listed by:
Allen Lozano 956-246-2563,
Big Realty
Source: Greater McAllen AOR,MLS#: 475921
Tour with a local agent
Facts & features
Interior
Bedrooms & bathrooms
- Bedrooms: 3
- Bathrooms: 2
- Full bathrooms: 2
Dining room
- Description: Living Area(s): 1
Living room
- Description: Living Area(s): 1
Heating
- Has Heating (Unspecified Type)
Cooling
- Central Air, Electric
Appliances
- Included: Electric Water Heater, Water Heater (Other Location), Oven-Single, Refrigerator, Stove/Range-Electric Coil
- Laundry: Laundry Area
Features
- Countertops (Quartz), Walk-In Closet(s)
- Flooring: Porcelain Tile
- Windows: Window Coverings
Interior area
- Total structure area: 2,494
- Total interior livable area: 2,494 sqft
Property
Parking
- Total spaces: 4
- Parking features: Detached
- Carport spaces: 4
Features
- Patio & porch: Covered Patio, Patio, Patio Slab
- Exterior features: Barbecue, Motorized Gate
- Fencing: Non Privacy,Partial,Wood
Lot
- Size: 0.66 Acres
- Features: Corner Lot, Mature Trees
Details
- Parcel number: A004002000020400
Construction
Type & style
- Home type: SingleFamily
- Property subtype: Single Family Residence, Residential
Materials
- Stucco
- Foundation: Slab
- Roof: Composition
Condition
- New construction: No
- Year built: 2022
Utilities & green energy
- Sewer: Septic Tank
- Water: Public
Green energy
- Energy efficient items: Thermostat
Community & HOA
Community
- Features: None
- Security: Security System, Closed Circuit Camera(s), Smoke Detector(s)
- Subdivision: 6 Western Vegas
HOA
- Has HOA: No
Location
- Region: Mission
Financial & listing details
- Price per square foot: $180/sqft
- Annual tax amount: $4,099
- Date on market: 7/15/2025
- Road surface type: Paved
Estimated market value
$429,600
$408,000 - $451,000
$2,435/mo
Price history
Price history
| Date | Event | Price |
|---|---|---|
| 7/15/2025 | Listed for sale | $448,000$180/sqft |
Source: Greater McAllen AOR #475921 Report a problem | ||
Public tax history
Public tax history
Tax history is unavailable.BuyAbility℠ payment
Est. payment
$3,155/mo
Principal & interest
$2158
Property taxes
$840
Home insurance
$157
Climate risks
Neighborhood: 78574
Nearby schools
GreatSchools rating
- 5/10Dr Maria Palmira Mendiola Elementary SchoolGrades: PK-5Distance: 1 mi
- 3/10Juarez-Lincoln High SchoolGrades: 8-12Distance: 1 mi
- 6/10Ann Richards Middle SchoolGrades: 6-8Distance: 4.5 mi
Schools provided by the listing agent
- Elementary: Mendiola
- Middle: Juarez
- High: La Joya H.S.
- District: La Joya ISD
Source: Greater McAllen AOR. This data may not be complete. We recommend contacting the local school district to confirm school assignments for this home.
- Loading
- Loading




