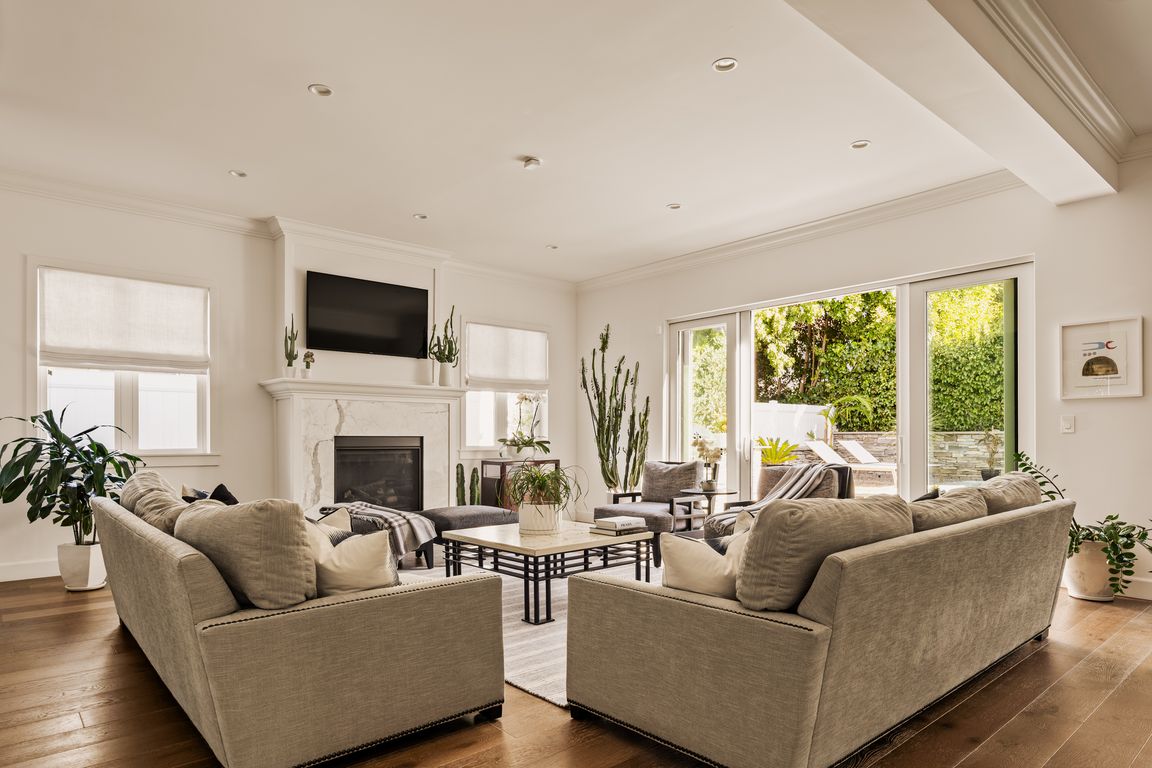Open: Sun 1pm-4pm

For sale
$3,695,000
5beds
3,916sqft
7324 Westlawn Ave, Los Angeles, CA 90045
5beds
3,916sqft
Residential, single family residence
Built in 1950
6,141 sqft
2 Attached garage spaces
$944 price/sqft
$35 annually HOA fee
What's special
Sparkling saltwater poolMarble-surround fireplaceTranquil waterfallFine finishesFireplace-warmed private balconySerene primary retreatResort-inspired backyard oasis
Pristine, elevated, and exquisitely designed, this custom-built 5-bedroom, 5.5-bath estate in Upper North Kentwood defines modern California luxury. Every element of this residence has been thoughtfully curated, blending timeless craftsmanship with contemporary sophistication for those who appreciate beauty in every detail. From the moment you enter, soaring 10-foot ceilings, 8-foot solid ...
- 17 hours |
- 269 |
- 21 |
Source: CLAW,MLS#: 25613575
Travel times
Living Room
Kitchen
Primary Bedroom
Zillow last checked: 8 hours ago
Listing updated: November 06, 2025 at 08:06am
Listed by:
Stephanie Younger DRE # 01365696 310-499-2020,
Compass 310-499-2020,
Robert Lugari DRE # 02174891 310-499-2020,
Compass
Source: CLAW,MLS#: 25613575
Facts & features
Interior
Bedrooms & bathrooms
- Bedrooms: 5
- Bathrooms: 6
- Full bathrooms: 5
- 1/2 bathrooms: 1
Rooms
- Room types: Powder, Patio Open, Dining Room, Office, Breakfast Bar, Family Room, Living Room, Pantry, Walk-In Closet, Walk-In Pantry
Bedroom
- Features: Walk-In Closet(s)
- Level: Main
Bathroom
- Features: Double Vanity(s), Powder Room, Shower Stall, Tub Only, Shower and Tub
Kitchen
- Features: Marble Counters, Kitchen Island, Pantry, Gourmet Kitchen
Heating
- Central
Cooling
- Central Air, Zoned
Appliances
- Included: Indoor Grill, Gas/Electric Range, Microwave, Range, Range Hood, Gas Oven, Oven, Range/Oven, Refrigerator, Washer, Dishwasher, Dryer, Barbeque, Disposal, Exhaust Fan, Tankless Water Heater, MultiTank Water Heater
- Laundry: Inside, Laundry Room
Features
- Recessed Lighting, Built-in Features, Coffered Ceiling(s), Crown Molding, Dry Bar, High Ceilings, Open Floorplan, Built-Ins, Formal Dining Rm, Breakfast Counter / Bar, Breakfast Area
- Flooring: Carpet, Hardwood, Marble, Stone, Tile, Porcelain
- Windows: Double Pane Windows
- Number of fireplaces: 2
- Fireplace features: Outside, Gas, Living Room
- Common walls with other units/homes: Detached/No Common Walls
Interior area
- Total structure area: 3,916
- Total interior livable area: 3,916 sqft
Property
Parking
- Total spaces: 4
- Parking features: Garage - 2 Car, Driveway, Side By Side, Direct Access, Garage Is Attached
- Attached garage spaces: 2
- Uncovered spaces: 2
Features
- Levels: Two
- Stories: 2
- Entry location: Ground Level w/steps
- Patio & porch: Patio
- Exterior features: Balcony
- Has private pool: Yes
- Pool features: In Ground, Heated, Salt Water, Waterfall, Pool Cover, Safety Fence, Private
- Spa features: None
- Fencing: Vinyl,Slump Stone
- Has view: Yes
- View description: City, City Lights, Mountain(s), Ocean, Panoramic, Peek-A-Boo
- Has water view: Yes
- Water view: Ocean
Lot
- Size: 6,141.96 Square Feet
- Dimensions: 50 x 122
Details
- Additional structures: None
- Parcel number: 4110028023
- Zoning: LAR1
- Special conditions: Standard
Construction
Type & style
- Home type: SingleFamily
- Architectural style: Cape Cod
- Property subtype: Residential, Single Family Residence
Materials
- Paneled Walls, Wainscotting
- Roof: Composition
Condition
- Year built: 1950
Utilities & green energy
- Sewer: In Street
- Water: In Street
Community & HOA
HOA
- Has HOA: Yes
- HOA fee: $35 annually
Location
- Region: Los Angeles
Financial & listing details
- Price per square foot: $944/sqft
- Tax assessed value: $2,594,245
- Annual tax amount: $31,629
- Date on market: 11/6/2025
- Exclusions: Dining Room Chandelier