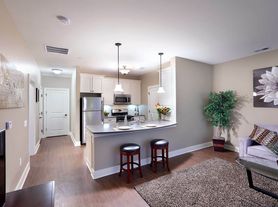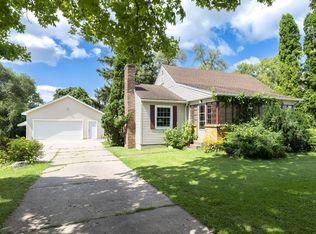Welcome to this beautifully updated 4-bedroom, 2-bath home located in a quiet, mature-trees neighborhood of Ada. Featuring central air, an attached two stall garage, and modern updates throughout, this home is move-in ready.
Desirable Forest Hills Public Schools District. Prime Location- close to all amenities
4 spacious bedrooms, 2 full baths
Central air conditioning
* * Two fireplaces
Attached garage & plenty of parking
Quiet neighborhood with mature trees
Updated interior & comfortable layout.
Available immediately. Open to mid-term rentals (3 6 months) in addition to standard leases.
Contact today for details and a showing!
Tenant is responsible for all utilities, water, garbage, lawncare, and snow removal.
-No Smoking allowed in the house
House for rent
Accepts Zillow applications
$3,000/mo
7325 Sheffield Dr SE, Ada, MI 49301
4beds
2,710sqft
Price may not include required fees and charges.
Single family residence
Available now
No pets
Central air
In unit laundry
Attached garage parking
Forced air
What's special
Modern updatesAttached garageMature-trees neighborhoodTwo fireplacesCentral airComfortable layout
- 10 days
- on Zillow |
- -- |
- -- |
Travel times
Facts & features
Interior
Bedrooms & bathrooms
- Bedrooms: 4
- Bathrooms: 2
- Full bathrooms: 2
Heating
- Forced Air
Cooling
- Central Air
Appliances
- Included: Dishwasher, Dryer, Microwave, Oven, Refrigerator, Washer
- Laundry: In Unit
Features
- Flooring: Carpet, Hardwood, Tile
Interior area
- Total interior livable area: 2,710 sqft
Property
Parking
- Parking features: Attached
- Has attached garage: Yes
- Details: Contact manager
Features
- Exterior features: Garbage not included in rent, Heating system: Forced Air, No Utilities included in rent, Water not included in rent
Details
- Parcel number: 411915152011
Construction
Type & style
- Home type: SingleFamily
- Property subtype: Single Family Residence
Community & HOA
Location
- Region: Ada
Financial & listing details
- Lease term: 1 Year
Price history
| Date | Event | Price |
|---|---|---|
| 9/25/2025 | Price change | $3,000+3.4%$1/sqft |
Source: Zillow Rentals | ||
| 9/23/2025 | Listed for rent | $2,900$1/sqft |
Source: Zillow Rentals | ||
| 9/21/2025 | Listing removed | $450,000$166/sqft |
Source: | ||
| 9/5/2025 | Price change | $450,000-4.3%$166/sqft |
Source: | ||
| 7/29/2025 | Price change | $470,000-2.1%$173/sqft |
Source: | ||

