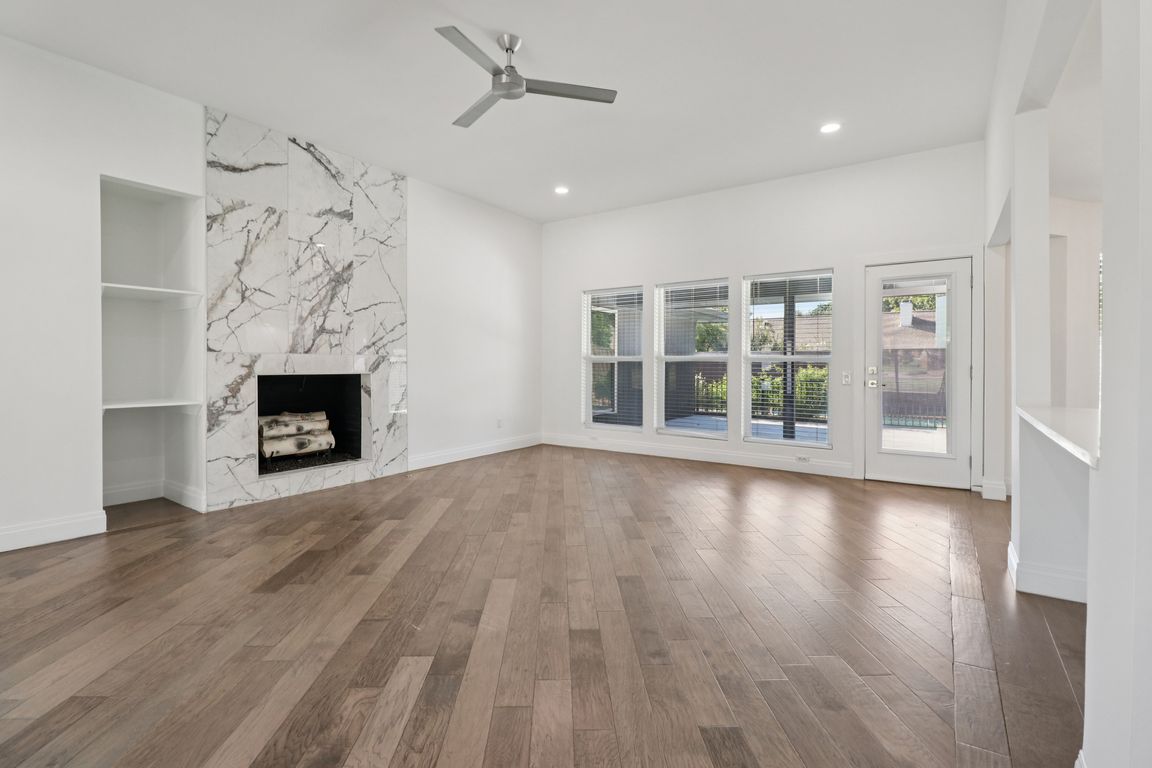
For sale
$747,000
3beds
2,609sqft
7326 La Cosa Dr, Dallas, TX 75248
3beds
2,609sqft
Single family residence
Built in 1972
10,802 sqft
2 Attached garage spaces
$286 price/sqft
What's special
Private poolGrassy yardOpen floorplanNatural lightSleek quartz countertopsPremium stainless steel appliancesVersatile flex room
This beautifully updated home features an open floorplan filled with natural light, perfect for everyday living and entertaining. The gourmet kitchen is the centerpiece, showcasing an oversized breakfast island, sleek quartz countertops, and premium stainless steel appliances. With 3 bedrooms, 3 full baths, and a versatile flex room ideal as a ...
- 4 days |
- 1,200 |
- 41 |
Likely to sell faster than
Source: NTREIS,MLS#: 21072339
Travel times
Living Room
Kitchen
Primary Bedroom
Bedroom
Primary Bathroom
Bedroom
Dining Room
Bathroom
Bathroom
Breakfast Nook
Bathroom
Garage
Den
Covered Patio
Family Room
Zillow last checked: 7 hours ago
Listing updated: September 30, 2025 at 06:10pm
Listed by:
Leigh Winans 0683786 972-774-9888,
Better Homes & Gardens, Winans 972-774-9888
Source: NTREIS,MLS#: 21072339
Facts & features
Interior
Bedrooms & bathrooms
- Bedrooms: 3
- Bathrooms: 3
- Full bathrooms: 3
Primary bedroom
- Features: Ceiling Fan(s), Dual Sinks, En Suite Bathroom, Separate Shower, Walk-In Closet(s)
- Level: First
- Dimensions: 17 x 13
Bedroom
- Features: Ceiling Fan(s)
- Level: First
- Dimensions: 12 x 11
Bedroom
- Features: Ceiling Fan(s)
- Level: First
- Dimensions: 12 x 11
Bonus room
- Level: First
- Dimensions: 16 x 12
Den
- Level: First
- Dimensions: 13 x 9
Dining room
- Level: First
- Dimensions: 12 x 12
Living room
- Features: Built-in Features, Ceiling Fan(s), Fireplace
- Level: First
- Dimensions: 19 x 20
Heating
- Central, Electric, Natural Gas
Cooling
- Central Air, Ceiling Fan(s), Electric, Gas
Appliances
- Included: Dishwasher, Electric Cooktop, Microwave
- Laundry: Washer Hookup, Dryer Hookup
Features
- Chandelier, Decorative/Designer Lighting Fixtures, Eat-in Kitchen, Granite Counters, Kitchen Island, Open Floorplan, Pantry, Cable TV, Vaulted Ceiling(s)
- Flooring: Carpet, Ceramic Tile, Engineered Hardwood
- Has basement: No
- Number of fireplaces: 1
- Fireplace features: Gas, Gas Log, Living Room
Interior area
- Total interior livable area: 2,609 sqft
Video & virtual tour
Property
Parking
- Total spaces: 2
- Parking features: Garage
- Attached garage spaces: 2
Features
- Levels: One
- Stories: 1
- Patio & porch: Covered
- Exterior features: Garden
- Pool features: In Ground, Outdoor Pool, Pool
- Fencing: Wood
Lot
- Size: 10,802.88 Square Feet
Details
- Parcel number: 00000796581700000
Construction
Type & style
- Home type: SingleFamily
- Architectural style: Detached
- Property subtype: Single Family Residence
Materials
- Brick
- Foundation: Slab
- Roof: Composition
Condition
- Year built: 1972
Utilities & green energy
- Sewer: Public Sewer
- Water: Public
- Utilities for property: Sewer Available, Underground Utilities, Water Available, Cable Available
Community & HOA
Community
- Features: Curbs, Sidewalks
- Subdivision: Prestonwood Estates 6th Sec
HOA
- Has HOA: No
Location
- Region: Dallas
Financial & listing details
- Price per square foot: $286/sqft
- Tax assessed value: $724,410
- Annual tax amount: $16,973
- Date on market: 9/30/2025