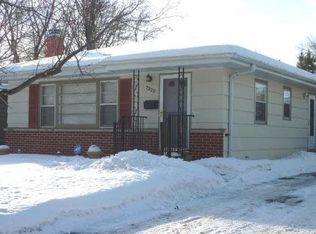Closed
$307,000
7326 Pleasant Ave, Minneapolis, MN 55423
3beds
2,016sqft
Single Family Residence
Built in 1960
8,712 Square Feet Lot
$337,900 Zestimate®
$152/sqft
$2,449 Estimated rent
Home value
$337,900
$304,000 - $375,000
$2,449/mo
Zestimate® history
Loading...
Owner options
Explore your selling options
What's special
Wonderful Richfield home with ability to complete finishing touches. Discover the perfect space for your projects in this garage and workshop. Hardwood floors on the main level. Patio door in the kitchen leads into backyard. Fenced in yard and plenty of parking with large driveway. Easy to add finished square feet by adding flooring in the basement!
Zillow last checked: 8 hours ago
Listing updated: May 08, 2025 at 10:49pm
Listed by:
Nathan Hultgren 763-439-4210,
Orange House Realty LLC,
Chad D Anderson 612-269-5260
Bought with:
Kristy VanderVegt
Coldwell Banker Realty
Source: NorthstarMLS as distributed by MLS GRID,MLS#: 6499062
Facts & features
Interior
Bedrooms & bathrooms
- Bedrooms: 3
- Bathrooms: 2
- Full bathrooms: 1
- 3/4 bathrooms: 1
Bedroom 1
- Level: Main
- Area: 117 Square Feet
- Dimensions: 13x9
Bedroom 2
- Level: Main
- Area: 110 Square Feet
- Dimensions: 11x10
Bedroom 3
- Level: Lower
- Area: 121 Square Feet
- Dimensions: 11x11
Dining room
- Level: Main
- Area: 77 Square Feet
- Dimensions: 11x7
Family room
- Level: Lower
- Area: 242 Square Feet
- Dimensions: 22x11
Kitchen
- Level: Main
- Area: 88 Square Feet
- Dimensions: 11x8
Living room
- Level: Main
- Area: 288 Square Feet
- Dimensions: 24x12
Heating
- Forced Air
Cooling
- Central Air
Appliances
- Included: Dishwasher, Dryer, Freezer, Microwave, Range, Refrigerator, Washer
Features
- Basement: Full
- Has fireplace: No
Interior area
- Total structure area: 2,016
- Total interior livable area: 2,016 sqft
- Finished area above ground: 1,008
- Finished area below ground: 0
Property
Parking
- Total spaces: 4
- Parking features: Detached
- Garage spaces: 2
- Carport spaces: 2
- Details: Garage Dimensions (36x22)
Accessibility
- Accessibility features: None
Features
- Levels: One
- Stories: 1
- Patio & porch: Patio
- Fencing: Wood
Lot
- Size: 8,712 sqft
- Dimensions: 75 x 118
- Features: Wooded
Details
- Additional structures: Workshop, Storage Shed
- Foundation area: 1008
- Parcel number: 3402824230153
- Zoning description: Residential-Single Family
Construction
Type & style
- Home type: SingleFamily
- Property subtype: Single Family Residence
Materials
- Vinyl Siding
- Roof: Age Over 8 Years
Condition
- Age of Property: 65
- New construction: No
- Year built: 1960
Utilities & green energy
- Gas: Natural Gas
- Sewer: City Sewer/Connected
- Water: City Water/Connected
Community & neighborhood
Location
- Region: Minneapolis
- Subdivision: Registered Land Surv 44 Tract
HOA & financial
HOA
- Has HOA: No
Price history
| Date | Event | Price |
|---|---|---|
| 4/29/2024 | Sold | $307,000-4%$152/sqft |
Source: | ||
| 3/8/2024 | Listed for sale | $319,900$159/sqft |
Source: | ||
Public tax history
Tax history is unavailable.
Neighborhood: 55423
Nearby schools
GreatSchools rating
- 7/10Sheridan Hills Elementary SchoolGrades: PK-5Distance: 1.8 mi
- 4/10Richfield Middle SchoolGrades: 6-8Distance: 1.1 mi
- 5/10Richfield Senior High SchoolGrades: 9-12Distance: 0.4 mi

Get pre-qualified for a loan
At Zillow Home Loans, we can pre-qualify you in as little as 5 minutes with no impact to your credit score.An equal housing lender. NMLS #10287.
Sell for more on Zillow
Get a free Zillow Showcase℠ listing and you could sell for .
$337,900
2% more+ $6,758
With Zillow Showcase(estimated)
$344,658