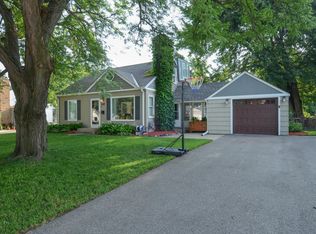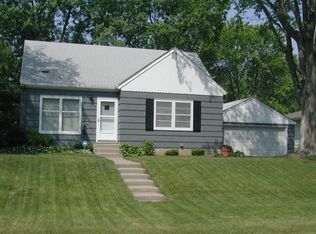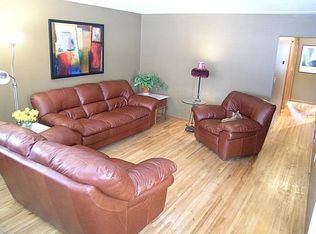Closed
$461,000
7327 2nd Ave S, Richfield, MN 55423
3beds
2,260sqft
Single Family Residence
Built in 1950
10,018.8 Square Feet Lot
$457,900 Zestimate®
$204/sqft
$2,823 Estimated rent
Home value
$457,900
$421,000 - $495,000
$2,823/mo
Zestimate® history
Loading...
Owner options
Explore your selling options
What's special
Beautifully updated and meticulously maintained, this amazing home features extensive recent improvements including new siding & insulation (2021), Trex decking (2023), and a HUGE, dreamy, garage finished in 2020 - just to name a few! Every detail has been thoughtfully enhanced. The interior welcomes you with an inviting living room flooded with natural light from the new front windows, while the beautiful, open kitchen and rare mudroom (with heated floors!) provide both functionality and elegance. The private deck off the sunroom is a true respite with established gardens, a raspberry patch and peonies in the fully fenced back yard. The lower level is finished with a custom bar and a 3/4 bath with heated flooring! Nestled in a friendly neighborhood, this home offers convenient access to Augsburg Park, Woodlake Nature Center, Richfield Pool, and excellent shopping—creating the perfect balance of peaceful living with urban amenities just moments away.
Zillow last checked: 8 hours ago
Listing updated: June 04, 2025 at 12:15pm
Listed by:
Jessica Davis 612-850-1909,
Engel & Volkers Lake Minnetonka
Bought with:
Matthew Scherer
Coldwell Banker Realty
Source: NorthstarMLS as distributed by MLS GRID,MLS#: 6675014
Facts & features
Interior
Bedrooms & bathrooms
- Bedrooms: 3
- Bathrooms: 2
- Full bathrooms: 1
- 3/4 bathrooms: 1
Bedroom 1
- Level: Upper
- Area: 319 Square Feet
- Dimensions: 29x11
Bedroom 2
- Level: Main
- Area: 132 Square Feet
- Dimensions: 12x11
Bedroom 3
- Level: Main
- Area: 110 Square Feet
- Dimensions: 11x10
Deck
- Level: Main
- Area: 221 Square Feet
- Dimensions: 17x13
Family room
- Level: Lower
- Area: 400 Square Feet
- Dimensions: 25x16
Other
- Level: Main
- Area: 156 Square Feet
- Dimensions: 13x12
Kitchen
- Level: Main
- Area: 187 Square Feet
- Dimensions: 17x11
Living room
- Level: Main
- Area: 187 Square Feet
- Dimensions: 17x11
Mud room
- Level: Main
- Area: 72 Square Feet
- Dimensions: 9x8
Patio
- Level: Main
- Area: 140 Square Feet
- Dimensions: 14x10
Heating
- Forced Air
Cooling
- Central Air
Appliances
- Included: Dishwasher, Disposal, Dryer, Exhaust Fan, Gas Water Heater, Microwave, Range, Refrigerator, Washer
Features
- Basement: Block,Finished,Full
- Number of fireplaces: 1
- Fireplace features: Living Room, Wood Burning
Interior area
- Total structure area: 2,260
- Total interior livable area: 2,260 sqft
- Finished area above ground: 1,420
- Finished area below ground: 558
Property
Parking
- Total spaces: 2
- Parking features: Detached, Asphalt, Garage, Garage Door Opener, Insulated Garage
- Garage spaces: 2
- Has uncovered spaces: Yes
Accessibility
- Accessibility features: None
Features
- Levels: One and One Half
- Stories: 1
- Patio & porch: Composite Decking, Deck, Patio, Porch, Rear Porch
- Pool features: None
- Fencing: Chain Link,Full,Privacy,Wood
Lot
- Size: 10,018 sqft
- Dimensions: 75 x 134
- Features: Near Public Transit, Many Trees
Details
- Foundation area: 840
- Parcel number: 3402824130024
- Zoning description: Residential-Single Family
Construction
Type & style
- Home type: SingleFamily
- Property subtype: Single Family Residence
Materials
- Vinyl Siding
- Roof: Age Over 8 Years,Asphalt,Pitched
Condition
- Age of Property: 75
- New construction: No
- Year built: 1950
Utilities & green energy
- Electric: Circuit Breakers, Power Company: Xcel Energy
- Gas: Natural Gas
- Sewer: City Sewer/Connected
- Water: City Water/Connected
Community & neighborhood
Location
- Region: Richfield
- Subdivision: Nicollet Garden Lts 2nd Add
HOA & financial
HOA
- Has HOA: No
Other
Other facts
- Road surface type: Paved
Price history
| Date | Event | Price |
|---|---|---|
| 5/30/2025 | Sold | $461,000+0.2%$204/sqft |
Source: | ||
| 3/28/2025 | Pending sale | $460,000$204/sqft |
Source: | ||
| 3/21/2025 | Listed for sale | $460,000+34.7%$204/sqft |
Source: | ||
| 4/11/2019 | Sold | $341,500+7.1%$151/sqft |
Source: | ||
| 3/9/2019 | Listed for sale | $319,000$141/sqft |
Source: Fazendin REALTORS #5150409 | ||
Public tax history
| Year | Property taxes | Tax assessment |
|---|---|---|
| 2025 | $5,710 +0.2% | $421,600 +5.5% |
| 2024 | $5,696 +5.3% | $399,500 -2.2% |
| 2023 | $5,407 +9% | $408,300 +0.6% |
Find assessor info on the county website
Neighborhood: 55423
Nearby schools
GreatSchools rating
- 2/10Centennial Elementary SchoolGrades: PK-5Distance: 1.1 mi
- 4/10Richfield Middle SchoolGrades: 6-8Distance: 1.6 mi
- 5/10Richfield Senior High SchoolGrades: 9-12Distance: 0.7 mi

Get pre-qualified for a loan
At Zillow Home Loans, we can pre-qualify you in as little as 5 minutes with no impact to your credit score.An equal housing lender. NMLS #10287.
Sell for more on Zillow
Get a free Zillow Showcase℠ listing and you could sell for .
$457,900
2% more+ $9,158
With Zillow Showcase(estimated)
$467,058

