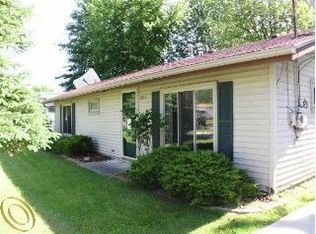Sold for $215,000
$215,000
7327 Edlane Rd, Algonac, MI 48001
2beds
1,152sqft
Single Family Residence
Built in 1968
6,969.6 Square Feet Lot
$234,600 Zestimate®
$187/sqft
$1,529 Estimated rent
Home value
$234,600
$221,000 - $249,000
$1,529/mo
Zestimate® history
Loading...
Owner options
Explore your selling options
What's special
Canal Front, open concept ranch! Immediate occupancy! This mid-century inspired ranch has amazing living space with vaulted ceilings, natural fireplace with insert, updated kitchen with maple cabinetry, granite tops custom backsplash and stainless appliances, luxury vinyl flooring thru kitchen and dining area, accent lights and more! Maintenance free brick and vinyl exterior, 60' of canal frontage with boardwalk, patio, plus a 2 car garage. Storage shed with motion sensor lights and ample built in shelving. This home is perfect for snowbirds, VRBO vacation rental or as an alternative to condo living. With spectacular sunrises, this is ideal for the nature lover! Explore St John's Marsh and Lake St Clair (small boat access only). Great parking with cement drive and pad at street.
Zillow last checked: 8 hours ago
Listing updated: August 01, 2023 at 12:09pm
Listed by:
Melanie Lovati 586-263-8220,
Innovation Real Estate Specialists Inc.
Bought with:
Non Member
Non Member Office
Source: MiRealSource,MLS#: 50109799 Originating MLS: MiRealSource
Originating MLS: MiRealSource
Facts & features
Interior
Bedrooms & bathrooms
- Bedrooms: 2
- Bathrooms: 1
- Full bathrooms: 1
Bedroom 1
- Features: Carpet
- Level: Entry
- Area: 117
- Dimensions: 13 x 9
Bedroom 2
- Features: Carpet
- Level: Entry
- Area: 126
- Dimensions: 18 x 7
Bathroom 1
- Features: Carpet
- Level: Entry
- Area: 63
- Dimensions: 7 x 9
Dining room
- Features: Laminate
- Level: Entry
- Area: 120
- Dimensions: 12 x 10
Kitchen
- Features: Vinyl
- Level: Entry
- Area: 130
- Dimensions: 13 x 10
Living room
- Features: Carpet
- Level: Entry
- Area: 342
- Dimensions: 19 x 18
Heating
- Forced Air, Natural Gas
Cooling
- Central Air
Appliances
- Included: Dishwasher, Disposal, Dryer, Microwave, Range/Oven, Refrigerator, Washer, Gas Water Heater
- Laundry: First Floor Laundry
Features
- Cathedral/Vaulted Ceiling
- Flooring: Carpet, Laminate, Vinyl
- Has basement: No
- Number of fireplaces: 1
- Fireplace features: Living Room, Natural Fireplace, Wood Burning Stove
Interior area
- Total structure area: 1,152
- Total interior livable area: 1,152 sqft
- Finished area above ground: 1,152
- Finished area below ground: 0
Property
Parking
- Total spaces: 3
- Parking features: 3 or More Spaces, Garage, Driveway, Detached, Electric in Garage
- Garage spaces: 2
Features
- Levels: One
- Stories: 1
- Patio & porch: Patio
- Fencing: Fenced
- Has view: Yes
- View description: Water, Canal
- Has water view: Yes
- Water view: Water,Canal
- Waterfront features: All Sports Lake, Boat Facility, Canal Front, Dock/Pier Facility, Lake/River Access, Seawall, Waterfront
- Body of water: Lake St Clair
- Frontage length: 60
Lot
- Size: 6,969 sqft
- Dimensions: 60 x 120
- Features: Dead End, Subdivision
Details
- Additional structures: Shed(s)
- Parcel number: 143520050000
- Zoning description: Residential
- Special conditions: Private
Construction
Type & style
- Home type: SingleFamily
- Architectural style: Ranch
- Property subtype: Single Family Residence
Materials
- Brick, Vinyl Siding, Vinyl Trim
- Foundation: Slab
Condition
- New construction: No
- Year built: 1968
Utilities & green energy
- Sewer: Public Sanitary
- Water: Public
- Utilities for property: Electricity Connected, Natural Gas Connected, Phone Available, Sewer Connected, Water Connected, Internet DSL Available
Green energy
- Energy efficient items: Lighting
Community & neighborhood
Location
- Region: Algonac
- Subdivision: Perch Point Isles 2
Other
Other facts
- Listing agreement: Exclusive Right to Sell/VR
- Listing terms: Cash,Conventional,FHA,VA Loan,USDA Loan
- Road surface type: Paved
Price history
| Date | Event | Price |
|---|---|---|
| 7/31/2023 | Sold | $215,000-2.2%$187/sqft |
Source: | ||
| 6/26/2023 | Pending sale | $219,900$191/sqft |
Source: | ||
| 5/25/2023 | Listed for sale | $219,900+205.4%$191/sqft |
Source: | ||
| 12/6/2013 | Sold | $72,000-6.4%$63/sqft |
Source: | ||
| 7/10/2013 | Price change | $76,900-3.8%$67/sqft |
Source: CENTURY 21 Future Builders, Inc. #31147056 Report a problem | ||
Public tax history
| Year | Property taxes | Tax assessment |
|---|---|---|
| 2025 | $4,113 +130.7% | $83,000 +7.4% |
| 2024 | $1,783 +3.9% | $77,300 +11.1% |
| 2023 | $1,716 +5.3% | $69,600 +5.6% |
Find assessor info on the county website
Neighborhood: 48001
Nearby schools
GreatSchools rating
- 7/10Algonquin Elementary SchoolGrades: 2-6Distance: 4.3 mi
- 4/10Algonac High SchoolGrades: 7-12Distance: 3 mi
- NAMillside Elementary SchoolGrades: PK-1Distance: 4.3 mi
Schools provided by the listing agent
- District: Algonac Community School District
Source: MiRealSource. This data may not be complete. We recommend contacting the local school district to confirm school assignments for this home.
Get a cash offer in 3 minutes
Find out how much your home could sell for in as little as 3 minutes with a no-obligation cash offer.
Estimated market value$234,600
Get a cash offer in 3 minutes
Find out how much your home could sell for in as little as 3 minutes with a no-obligation cash offer.
Estimated market value
$234,600
