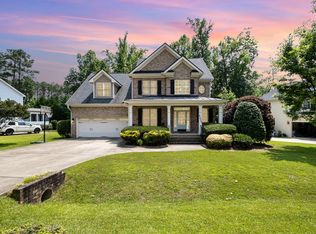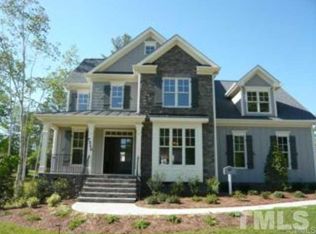Spacious stone front custom home. Walk to nearby excellent schools. Hard to find 2 BR's on main level plus lavish Master Suite! Sellers recently (2019) added an upstairs in-law or Nanny suite with kitchen. Multigenerational living at its finest. Elegance throughout with fine exquisite finishes and details! Abundant storage! Screen Porch, deck and fenced backyard. Perfect Home to fit your every need! Minutes to new retail & restaurant options. A Must See! Welcome Home!
This property is off market, which means it's not currently listed for sale or rent on Zillow. This may be different from what's available on other websites or public sources.


