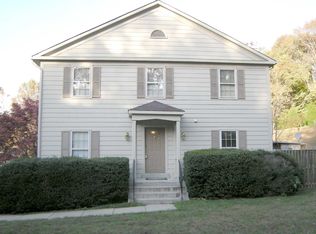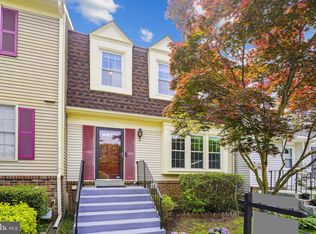Sold for $618,000 on 07/02/25
$618,000
7329 Rolling Oak Ln, Springfield, VA 22153
3beds
1,946sqft
Townhouse
Built in 1983
1,650 Square Feet Lot
$619,300 Zestimate®
$318/sqft
$3,077 Estimated rent
Home value
$619,300
$582,000 - $663,000
$3,077/mo
Zestimate® history
Loading...
Owner options
Explore your selling options
What's special
Enchanting town home with many improvements and thoughtful owner upgrades plus a superb location just off the Fairfax County Parkway and an easy drive to tons of shopping, restaurants and other amenities and just 7 minutes from Metro-rail. The interior of this wonderful home has an outstanding layout plus many features and upgrades highlighted by: a warm and inviting kitchen w/granite counters, SS appliances and a wall removed - enabling open views of the family room and back patio; upscale hardwood flooring spanning the main and upper levels; renovated bathrooms throughout; a fully finished lower floor with custom tiling, bathroom, spacious recreation room (perfect for movie and game nights, plus a separate laundry/storage room. Finally, the charming rear yard is private, quiet and offers an expansive patio and raised garden. Enjoy your visit!
Zillow last checked: 11 hours ago
Listing updated: July 02, 2025 at 05:02pm
Listed by:
David Aronheim 703-579-1880,
Axis Real Estate
Bought with:
Karl Operle
Corcoran McEnearney
Claudia Bennett, 0225201382
NextHome Capital City Realty
Source: Bright MLS,MLS#: VAFX2244422
Facts & features
Interior
Bedrooms & bathrooms
- Bedrooms: 3
- Bathrooms: 5
- Full bathrooms: 2
- 1/2 bathrooms: 3
- Main level bathrooms: 1
Primary bedroom
- Features: Ceiling Fan(s), Flooring - HardWood, Walk-In Closet(s), Window Treatments
- Level: Upper
- Area: 196 Square Feet
- Dimensions: 14 x 14
Bedroom 2
- Features: Flooring - HardWood, Window Treatments, Chair Rail
- Level: Upper
- Area: 99 Square Feet
- Dimensions: 11 x 9
Bedroom 3
- Features: Flooring - HardWood
- Level: Upper
- Area: 90 Square Feet
- Dimensions: 10 x 9
Primary bathroom
- Features: Flooring - Tile/Brick
- Level: Upper
- Area: 36 Square Feet
- Dimensions: 6 x 6
Bathroom 2
- Features: Flooring - Tile/Brick, Bathroom - Tub Shower, Countertop(s) - Ceramic, Countertop(s) - Solid Surface
- Level: Upper
- Area: 35 Square Feet
- Dimensions: 7 x 5
Dining room
- Features: Chair Rail, Dining Area, Flooring - HardWood, Living/Dining Room Combo
- Level: Main
- Area: 150 Square Feet
- Dimensions: 15 x 10
Family room
- Features: Basement - Finished, Flooring - Tile/Brick, Flooring - Carpet, Window Treatments
- Level: Lower
- Area: 323 Square Feet
- Dimensions: 19 x 17
Half bath
- Features: Granite Counters, Countertop(s) - Solid Surface, Flooring - Tile/Brick
- Level: Lower
- Area: 32 Square Feet
- Dimensions: 8 x 4
Half bath
- Features: Countertop(s) - Ceramic, Countertop(s) - Solid Surface, Flooring - Tile/Brick
- Level: Main
- Area: 20 Square Feet
- Dimensions: 5 x 4
Kitchen
- Features: Ceiling Fan(s), Granite Counters, Countertop(s) - Solid Surface, Flooring - HardWood, Kitchen - Electric Cooking, Window Treatments
- Level: Main
- Area: 120 Square Feet
- Dimensions: 12 x 10
Laundry
- Features: Basement - Partially Finished, Flooring - Concrete
- Level: Lower
- Area: 32 Square Feet
- Dimensions: 8 x 4
Living room
- Features: Flooring - HardWood, Window Treatments
- Level: Main
- Area: 231 Square Feet
- Dimensions: 21 x 11
Storage room
- Features: Basement - Partially Finished, Flooring - Concrete
- Level: Lower
- Area: 168 Square Feet
- Dimensions: 14 x 12
Heating
- Central, Natural Gas
Cooling
- Central Air, Ceiling Fan(s), Electric
Appliances
- Included: Built-In Range, Dishwasher, Disposal, Dryer, Energy Efficient Appliances, ENERGY STAR Qualified Washer, ENERGY STAR Qualified Refrigerator, Ice Maker, Oven/Range - Electric, Refrigerator, Stainless Steel Appliance(s), Cooktop, Washer, Water Heater, Gas Water Heater
- Laundry: Dryer In Unit, Washer In Unit, In Basement, Laundry Room
Features
- Combination Dining/Living, Dining Area, Open Floorplan, Kitchen - Gourmet, Primary Bath(s), Dry Wall
- Flooring: Carpet, Hardwood, Tile/Brick
- Doors: Sliding Glass, Storm Door(s)
- Windows: Double Pane Windows
- Basement: Full,Finished,Improved,Shelving,Sump Pump
- Has fireplace: No
Interior area
- Total structure area: 2,160
- Total interior livable area: 1,946 sqft
- Finished area above ground: 1,436
- Finished area below ground: 510
Property
Parking
- Parking features: Assigned, Off Street
- Details: Assigned Parking
Accessibility
- Accessibility features: None
Features
- Levels: Three
- Stories: 3
- Patio & porch: Enclosed, Patio
- Exterior features: Lighting, Sidewalks, Street Lights
- Pool features: None
- Fencing: Full
- Has view: Yes
- View description: Courtyard, Garden, Street, Trees/Woods
Lot
- Size: 1,650 sqft
Details
- Additional structures: Above Grade, Below Grade
- Parcel number: 0894 10 0153
- Zoning: 303
- Special conditions: Standard
Construction
Type & style
- Home type: Townhouse
- Architectural style: Traditional
- Property subtype: Townhouse
Materials
- Brick, Vinyl Siding
- Foundation: Concrete Perimeter
- Roof: Shingle
Condition
- New construction: No
- Year built: 1983
- Major remodel year: 2019
Utilities & green energy
- Sewer: Public Sewer
- Water: Public
Community & neighborhood
Location
- Region: Springfield
- Subdivision: Bethelen Woods
HOA & financial
HOA
- Has HOA: Yes
- HOA fee: $327 quarterly
- Amenities included: Reserved/Assigned Parking, Common Grounds
- Services included: Common Area Maintenance, Management, Snow Removal, Trash, Insurance, Maintenance Grounds
- Association name: BETHELEN WOODS HOMEOWNERS ASSOCIATION
Other
Other facts
- Listing agreement: Exclusive Right To Sell
- Ownership: Fee Simple
Price history
| Date | Event | Price |
|---|---|---|
| 7/2/2025 | Sold | $618,000$318/sqft |
Source: | ||
| 6/15/2025 | Contingent | $618,000$318/sqft |
Source: | ||
| 6/5/2025 | Listed for sale | $618,000+31.5%$318/sqft |
Source: | ||
| 12/16/2020 | Sold | $470,000+1.1%$242/sqft |
Source: | ||
| 11/15/2020 | Pending sale | $464,990$239/sqft |
Source: RE/MAX Executives #VAFX1164622 | ||
Public tax history
| Year | Property taxes | Tax assessment |
|---|---|---|
| 2025 | $6,732 +15.4% | $582,350 +15.7% |
| 2024 | $5,833 +3.3% | $503,470 +0.6% |
| 2023 | $5,645 +4% | $500,220 +5.4% |
Find assessor info on the county website
Neighborhood: 22153
Nearby schools
GreatSchools rating
- 5/10Rolling Valley Elementary SchoolGrades: PK-6Distance: 0.9 mi
- 3/10Key Middle SchoolGrades: 7-8Distance: 3.7 mi
- 4/10John R. Lewis High SchoolGrades: 9-12Distance: 3.3 mi
Schools provided by the listing agent
- Elementary: Rolling Valley
- Middle: Key
- High: John R. Lewis
- District: Fairfax County Public Schools
Source: Bright MLS. This data may not be complete. We recommend contacting the local school district to confirm school assignments for this home.
Get a cash offer in 3 minutes
Find out how much your home could sell for in as little as 3 minutes with a no-obligation cash offer.
Estimated market value
$619,300
Get a cash offer in 3 minutes
Find out how much your home could sell for in as little as 3 minutes with a no-obligation cash offer.
Estimated market value
$619,300

