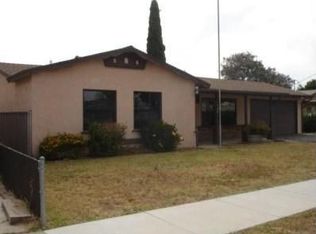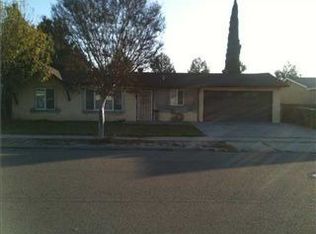This newly-remodeled family-friendly home features *DUAL* Master Suites (with large custom bathrooms attached to each) at opposite sides of the house; while both master suites adjoin the open-concept living-room and kitchen area, perfect for entertaining! The home features hardwood floors, marble/granite countertops, energy-efficient dual-pane windows and recessed LED lighting throughout. Also, a newer Central Air system, Whole-Home House Fan, temperature-controlled attic fan, and new ceiling fans in every bedroom help keep the house cool year-round! The gourmet kitchen area features a custom-designed kitchen with full marble-top island for entertaining while cooking, with a dual-sink, dishwasher, disposal, double-oven gas range, beverage fridge. Amenities include a new water-softener system, tankless water-heater, a reverse-osmosis drinking water system, and a chest-style deep-freezer. The master bathrooms feature heated floors, oversized glass showers, a soaker tub, LED lighting on large custom vanity mirrors and gorgeous tile work. The larger shower features dual independent shower heads for his/her showering. The front-yard features an elegant black vinyl fence, soft turf, ambience LED lighting for play in the evenings, and lots of safe playground equipment for smaller children. Google Nest Security Cameras on the exterior provide an extra level of comfort for cautious parents seeking security with optional/removable cameras & hubs available inside for peace-of-mind with sleeping infants and curious toddlers! The two-car garage is fully insulated to maintain cooler temps year-round, and can serve as additional parking or a personal gym or storage area. The auxiliary gated driveway is a 16' wide and 40' long concrete parking pad with full-service connections available for visiting family with RV's. The fenced backyard includes a 16,000 gallon solar-heated pool with Baja-shelf and in-pool LED lighting for poolside lounging, mounted LED string lights along the perimeter, an enclosed patio area for entertaining, a natural-gas stone firepit for relaxing after dark, and an outdoor natural-gas BBQ grill for cooking pool-side! A dedicated two-story ADU (Accessory Dwelling Unit) with a home-office and hobby-space is located at the rear of the property; featuring a reclining couch, mounted projector/screen and Mini-Split on the lower level; with a home-office area with hillside views located just upstairs! A tool shed/workspace is located on the property for any small maintenance tasks, with tools and replaceable items located inside. Near the 125 & 94 freeways; it's perfect for military personnel stationed at Naval Station San Diego or North Island, as it's only 15 minutes away, EASY commute!! * Lightly-furnished: Includes a giant Ashley sectional sofa couch in the livingroom, a round 4-person dining-room table and chairs, newer Samsung TV's throughout, kid-friendly playground equipment and a lightly furnished hobby-space/office-area in the backyard. * Owner-paid utilities/maintenance: Owner also offers to continue utilities in their own name, by adding a fixed cost to the monthly rental amount. Any unusually high usage (10% or more difference from a previous years/renters usage) may require a separate charge for the excess difference. But don't worry, so far we've had ZERO excess charges with any previous renters here, so it's been working well! * Negotiable pet policy: Smaller and well-mannered furry friends are always welcome (provided they are house-trained and well-cared for). So-called 'dangerous breeds' would require additional discussions. * Be a Good Neighbor: Common courtesy and mutual respect are a MUST! Our neighbors are family-oriented and very friendly. No loud music or college/frat-style parties. No unescorted guests and/or pets. No illegal drugs and/or indoor smoking/vaping. * Open Communication: Proactive communication is encouraged between renters and landlord, ensuring any issues can be addressed quickly to minimize repair costs and renter inconveniences. * Tenant Screening: All initial tenant screening is via TransUnion SmartMove. Owner pays all utilities, no smoking allowed. All initial tenant screening is via TransUnion SmartMove.
This property is off market, which means it's not currently listed for sale or rent on Zillow. This may be different from what's available on other websites or public sources.

