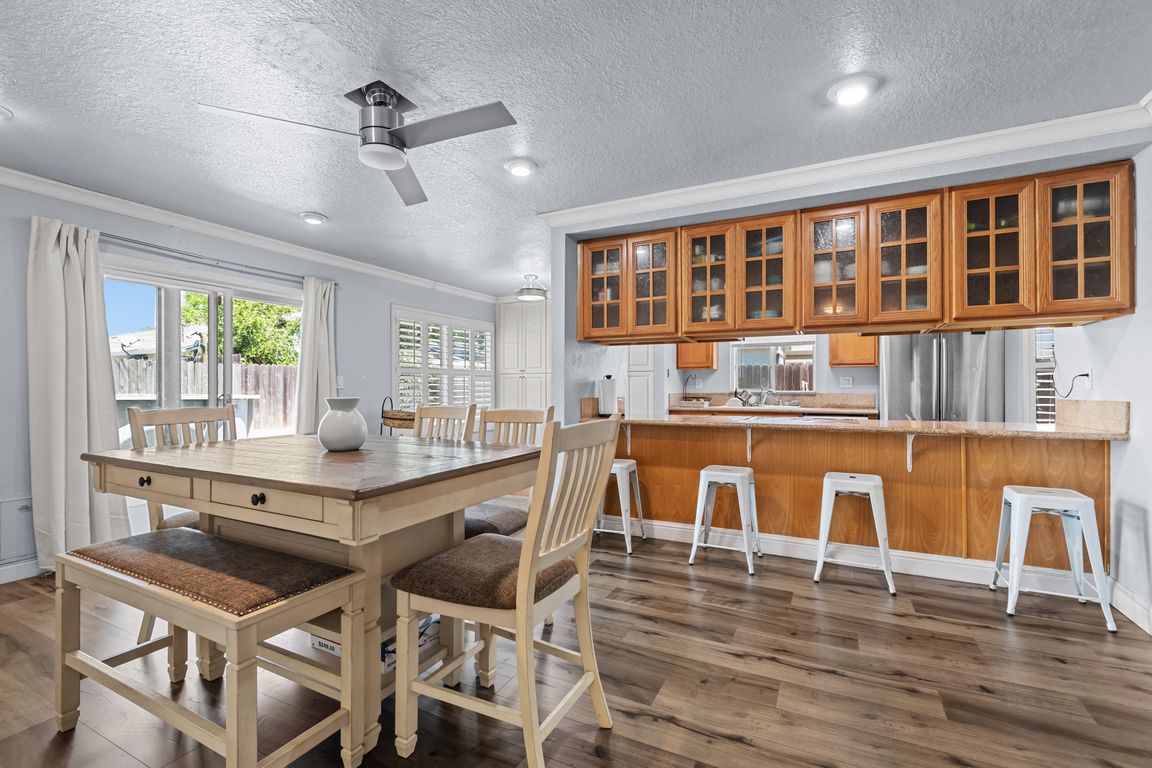
ActivePrice cut: $500 (8/2)
$449,500
3beds
1,647sqft
733 Dabney Ave, Rio Linda, CA 95673
3beds
1,647sqft
Single family residence
Built in 1979
6,324 sqft
2 Garage spaces
$273 price/sqft
What's special
Cozy fireplaceAbove-ground poolGenerously sized primary bedroomEnsuite bathroomNew flooringNewer roofSeparate family room
Discover comfort, and versatility in this beautifully maintained 3-bedroom, 2-bath home offering 1,647 sq. ft. of thoughtfully laid-out living space. The spacious living room, anchored by a cozy fireplace, sits just opposite the kitchen, creating a warm and inviting atmosphere with an effortless flow, perfect for both everyday living and entertaining. ...
- 43 days
- on Zillow |
- 1,789 |
- 100 |
Source: MetroList Services of CA,MLS#: 225087049Originating MLS: MetroList Services, Inc.
Travel times
Kitchen
Living Room
Primary Bedroom
Outdoor
Zillow last checked: 7 hours ago
Listing updated: August 02, 2025 at 01:25pm
Listed by:
Parm Atwal DRE #01275899 916-813-4165,
KW Sac Metro,
Lindsey Morin Mondragon DRE #01460205 916-382-2229,
KW Sac Metro
Source: MetroList Services of CA,MLS#: 225087049Originating MLS: MetroList Services, Inc.
Facts & features
Interior
Bedrooms & bathrooms
- Bedrooms: 3
- Bathrooms: 2
- Full bathrooms: 2
Primary bedroom
- Features: Closet
Primary bathroom
- Features: Shower Stall(s), Low-Flow Toilet(s), Tile
Dining room
- Features: Breakfast Nook, Dining/Living Combo
Kitchen
- Features: Breakfast Area, Granite Counters, Kitchen/Family Combo
Heating
- Central, Electric, Fireplace(s)
Cooling
- Ceiling Fan(s), Central Air, Whole House Fan
Appliances
- Included: Free-Standing Refrigerator, Dishwasher, Disposal, Microwave, Plumbed For Ice Maker, Electric Cooktop, Dryer, Washer
- Laundry: Laundry Closet, Electric Dryer Hookup
Features
- Flooring: Tile, Vinyl
- Number of fireplaces: 1
- Fireplace features: Brick, Living Room, Wood Burning
Interior area
- Total interior livable area: 1,647 sqft
Property
Parking
- Total spaces: 2
- Parking features: Converted Garage, Covered, Garage Faces Front, Gated
- Garage spaces: 2
- Has uncovered spaces: Yes
Features
- Stories: 1
- Fencing: Back Yard,Fenced,Wood,Front Yard,Gated
Lot
- Size: 6,324.91 Square Feet
- Features: Shape Regular, Landscape Back, Landscape Front, Low Maintenance
Details
- Additional structures: Shed(s)
- Parcel number: 20602930190000
- Zoning description: RD-5
- Special conditions: Standard
Construction
Type & style
- Home type: SingleFamily
- Architectural style: Ranch
- Property subtype: Single Family Residence
Materials
- Wood Siding
- Foundation: Slab
- Roof: Shingle,Composition
Condition
- Year built: 1979
Utilities & green energy
- Sewer: In & Connected, Public Sewer
- Water: Meter on Site, Water District, Public
- Utilities for property: Solar, Electric, Internet Available
Green energy
- Energy generation: Solar
Community & HOA
Location
- Region: Rio Linda
Financial & listing details
- Price per square foot: $273/sqft
- Tax assessed value: $449,950
- Annual tax amount: $5,174
- Price range: $449.5K - $449.5K
- Date on market: 7/3/2025
- Road surface type: Paved, Paved Sidewalk