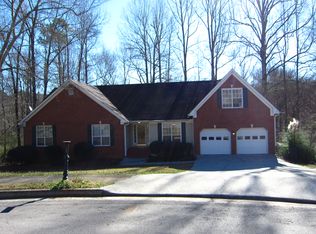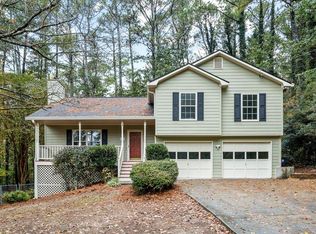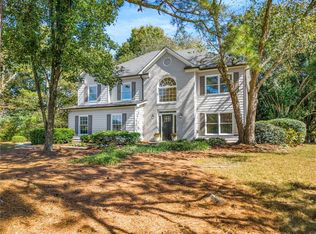Spacious Ranch Retreat on 1.2 Private Acres with Full Basement! Set on a private 1.2-acre lot, this beautifully maintained ranch-style home offers the perfect balance of light, space, and comfort. From the moment you walk in, vaulted ceilings and oversized windows welcome you with natural light, creating an open, airy feel that carries throughout the home. The dining room, anchored by a striking Palladian window, makes a statement for gatherings and holidays. The vaulted great room with its cozy fireplace flows seamlessly into the open kitchen, breakfast area, and family room. Step outside to the expansive back deck, where you can enjoy morning coffee, host summer cookouts, or simply take in the peaceful views of your private backyard. The oversized primary suite feels like its own retreat, complete with a sitting area (ideal for an office or reading nook), a spa-inspired bath, and a spacious walk-in closet. Two additional bedrooms are tucked on the opposite side of the home for privacy, while an upstairs bedroom with full bath is perfect for guests or teens. One of this home’s most exciting features is the full daylight basement—a massive unfinished space that’s wired, stubbed for a bath, and ready for your vision. Whether you dream of a media room, gym, additional bedrooms, workshop, or all of the above, the possibilities here are virtually unlimited, with plenty of room left for storage. With its serene, tree-framed setting and prime location just minutes from Hwy 20, Hwy 316, the Mall of Georgia, and top-rated schools, this property offers both convenience and a sense of retreat. Community pool and cabana access complete the picture—making this home a rare blend of space, privacy, and potential. Some photos are modified to show space/room sizes.
Active
Price cut: $25K (12/3)
$420,000
733 Exchange Mill Pl, Dacula, GA 30019
4beds
2,112sqft
Est.:
Single Family Residence, Residential
Built in 1999
1.2 Acres Lot
$419,500 Zestimate®
$199/sqft
$48/mo HOA
What's special
Cozy fireplaceOversized windowsOpen airy feelSitting areaSerene tree-framed settingSpacious walk-in closetExpansive back deck
- 175 days |
- 1,158 |
- 67 |
Zillow last checked: 8 hours ago
Listing updated: December 03, 2025 at 01:09pm
Listing Provided by:
MARY BETH MCLAUGHLIN,
Atlanta Fine Homes Sotheby's International 404-509-8767
Source: FMLS GA,MLS#: 7599526
Tour with a local agent
Facts & features
Interior
Bedrooms & bathrooms
- Bedrooms: 4
- Bathrooms: 3
- Full bathrooms: 3
- Main level bathrooms: 2
- Main level bedrooms: 3
Rooms
- Room types: Attic, Basement, Bonus Room, Dining Room, Office, Workshop
Primary bedroom
- Features: Master on Main, Oversized Master, Sitting Room
- Level: Master on Main, Oversized Master, Sitting Room
Bedroom
- Features: Master on Main, Oversized Master, Sitting Room
Primary bathroom
- Features: Double Vanity, Vaulted Ceiling(s), Whirlpool Tub
Dining room
- Features: Open Concept, Separate Dining Room
Kitchen
- Features: Breakfast Bar, Breakfast Room, Cabinets White, Eat-in Kitchen, Pantry, Tile Counters, View to Family Room
Heating
- Forced Air, Natural Gas
Cooling
- Ceiling Fan(s), Central Air, Electric
Appliances
- Included: Dishwasher, Gas Range, Gas Water Heater, Microwave
- Laundry: Laundry Room, Main Level
Features
- Cathedral Ceiling(s), Entrance Foyer 2 Story, High Ceilings 9 ft Main, Recessed Lighting, Vaulted Ceiling(s), Walk-In Closet(s)
- Flooring: Carpet, Hardwood
- Windows: Double Pane Windows, Insulated Windows
- Basement: Bath/Stubbed,Daylight,Exterior Entry,Full,Interior Entry,Unfinished
- Number of fireplaces: 1
- Fireplace features: Family Room, Gas Starter, Masonry
- Common walls with other units/homes: No Common Walls
Interior area
- Total structure area: 2,112
- Total interior livable area: 2,112 sqft
- Finished area above ground: 2,112
- Finished area below ground: 0
Video & virtual tour
Property
Parking
- Total spaces: 2
- Parking features: Garage, Garage Faces Side, Kitchen Level, Level Driveway
- Garage spaces: 2
- Has uncovered spaces: Yes
Accessibility
- Accessibility features: None
Features
- Levels: Two
- Stories: 2
- Patio & porch: Covered, Deck, Patio
- Exterior features: Private Yard, Rain Gutters, Rear Stairs, Storage
- Pool features: None
- Has spa: Yes
- Spa features: Bath, None
- Fencing: None
- Has view: Yes
- View description: Creek/Stream, Trees/Woods
- Has water view: Yes
- Water view: Creek/Stream
- Waterfront features: Creek, Stream, Stream or River On Lot
- Body of water: None
Lot
- Size: 1.2 Acres
- Dimensions: 125 x 273 x 132 x 319
- Features: Back Yard, Front Yard, Level, Private
Details
- Additional structures: None
- Parcel number: R2003D099
- Other equipment: None
- Horse amenities: None
Construction
Type & style
- Home type: SingleFamily
- Architectural style: Ranch,Traditional
- Property subtype: Single Family Residence, Residential
Materials
- Brick, Cement Siding
- Roof: Composition,Ridge Vents
Condition
- Resale
- New construction: No
- Year built: 1999
Utilities & green energy
- Electric: Other
- Sewer: Septic Tank
- Water: Public
- Utilities for property: Cable Available, Electricity Available, Natural Gas Available, Phone Available, Underground Utilities, Water Available
Green energy
- Energy efficient items: Thermostat, Windows
- Energy generation: None
Community & HOA
Community
- Features: Pool
- Security: Smoke Detector(s)
- Subdivision: River Oaks Plantation
HOA
- Has HOA: Yes
- Services included: Reserve Fund, Swim
- HOA fee: $575 annually
Location
- Region: Dacula
Financial & listing details
- Price per square foot: $199/sqft
- Tax assessed value: $334,600
- Annual tax amount: $4,290
- Date on market: 6/18/2025
- Cumulative days on market: 295 days
- Electric utility on property: Yes
- Road surface type: Asphalt
Estimated market value
$419,500
$399,000 - $440,000
$2,362/mo
Price history
Price history
| Date | Event | Price |
|---|---|---|
| 12/3/2025 | Price change | $420,000-5.6%$199/sqft |
Source: | ||
| 11/11/2025 | Price change | $445,000-1.1%$211/sqft |
Source: | ||
| 9/26/2025 | Price change | $450,000-2.2%$213/sqft |
Source: | ||
| 8/19/2025 | Price change | $459,900-3.2%$218/sqft |
Source: | ||
| 7/17/2025 | Price change | $475,000-2.1%$225/sqft |
Source: | ||
Public tax history
Public tax history
| Year | Property taxes | Tax assessment |
|---|---|---|
| 2024 | $4,290 +13% | $133,840 |
| 2023 | $3,798 -10.7% | $133,840 |
| 2022 | $4,251 +13.4% | $133,840 +24.9% |
Find assessor info on the county website
BuyAbility℠ payment
Est. payment
$2,549/mo
Principal & interest
$2028
Property taxes
$326
Other costs
$195
Climate risks
Neighborhood: 30019
Nearby schools
GreatSchools rating
- 6/10Dacula Elementary SchoolGrades: PK-5Distance: 1.7 mi
- 6/10Dacula Middle SchoolGrades: 6-8Distance: 1.5 mi
- 6/10Dacula High SchoolGrades: 9-12Distance: 1.8 mi
Schools provided by the listing agent
- Elementary: Dacula
- Middle: Dacula
- High: Dacula
Source: FMLS GA. This data may not be complete. We recommend contacting the local school district to confirm school assignments for this home.
- Loading
- Loading






