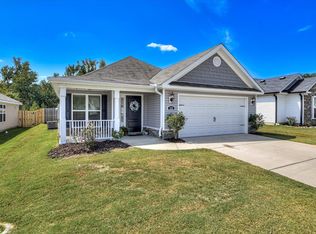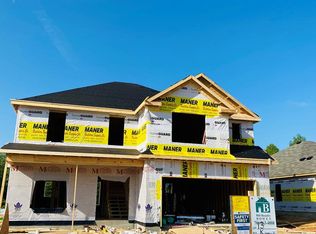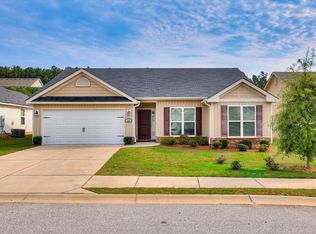Sold for $295,000
$295,000
733 FORDHAM Road, Grovetown, GA 30813
3beds
1,693sqft
Single Family Residence
Built in 2020
7,840.8 Square Feet Lot
$300,200 Zestimate®
$174/sqft
$1,817 Estimated rent
Home value
$300,200
$285,000 - $315,000
$1,817/mo
Zestimate® history
Loading...
Owner options
Explore your selling options
What's special
BETTER THAN NEW and move in ready! Welcome home to one-level living located in Columbia County. This one owner home has been meticulously maintained. The large owner's suite features a trey ceiling and walk-in closet, the bath features a dual vanity, separate shower and garden tub for a spa like feel. Two additional bedrooms with vaulted ceilings, large closets and full hall bathroom. The great room is huge and features a vaulted ceiling with easy access to the covered back porch and patio area. The kitchen is a dream to cook and entertain in, granite counter tops with a peninsula eat-at bar area, white cabinetry, tiled back splash and stainless-steel appliances. Adjacent is the dining room with a trey ceiling and chair railing. There is a mudroom area as you enter in from the garage and a full-size laundry room with shelving. The private back yard backs up to greenspace for additional privacy. The 2-car garage features additional lighting and a 220 electrical plug. Willow Oak Village features sidewalks, a pool and streetlights. Home is conveniently located in close proximity to I-20, Fort Eisenhower, shopping and is in the Award-winning Columbia County School District.
Zillow last checked: 8 hours ago
Listing updated: June 10, 2025 at 02:49pm
Listed by:
Shelley Clark 706-496-5936,
Keller Williams Realty Augusta
Bought with:
Isila Enid Lopez, 102469
Method Real Estate Group
Source: Hive MLS,MLS#: 541490
Facts & features
Interior
Bedrooms & bathrooms
- Bedrooms: 3
- Bathrooms: 2
- Full bathrooms: 2
Primary bedroom
- Level: Main
- Dimensions: 16 x 14
Bedroom 2
- Level: Main
- Dimensions: 12 x 10
Bedroom 3
- Level: Main
- Dimensions: 12 x 12
Dining room
- Level: Main
- Dimensions: 12 x 11
Great room
- Level: Main
- Dimensions: 15 x 21
Kitchen
- Level: Main
- Dimensions: 12 x 11
Laundry
- Level: Main
- Dimensions: 7 x 7
Mud room
- Level: Main
- Dimensions: 7 x 5
Heating
- Forced Air, Heat Pump
Cooling
- Ceiling Fan(s), Central Air, Heat Pump, Single System
Appliances
- Included: Dishwasher, Disposal, Electric Range, Electric Water Heater
Features
- Blinds, Cable Available, Eat-in Kitchen, Garden Tub, Security System Owned, Smoke Detector(s), Split Bedroom, Walk-In Closet(s), Washer Hookup, Electric Dryer Hookup
- Flooring: Carpet, Ceramic Tile
- Has basement: No
- Attic: Pull Down Stairs
- Has fireplace: No
Interior area
- Total structure area: 1,693
- Total interior livable area: 1,693 sqft
Property
Parking
- Total spaces: 2
- Parking features: Concrete, Garage, Garage Door Opener
- Garage spaces: 2
Features
- Levels: One
- Patio & porch: Covered, Patio, Rear Porch, Stoop
- Exterior features: Insulated Doors, Insulated Windows
Lot
- Size: 7,840 sqft
- Dimensions: 130 x 60
- Features: Sprinklers In Front, Sprinklers In Rear, Other
Details
- Parcel number: 0521214
Construction
Type & style
- Home type: SingleFamily
- Architectural style: Ranch
- Property subtype: Single Family Residence
Materials
- Stone, Vinyl Siding
- Foundation: Slab
- Roof: Composition
Condition
- Updated/Remodeled
- New construction: No
- Year built: 2020
Utilities & green energy
- Sewer: Public Sewer
- Water: Public
Community & neighborhood
Community
- Community features: Pool, Sidewalks, Street Lights
Location
- Region: Grovetown
- Subdivision: Willow Oak Village
HOA & financial
HOA
- Has HOA: Yes
- HOA fee: $378 monthly
Other
Other facts
- Listing agreement: Exclusive Right To Sell
- Listing terms: VA Loan,1031 Exchange,Cash,Conventional,FHA
Price history
| Date | Event | Price |
|---|---|---|
| 6/10/2025 | Sold | $295,000$174/sqft |
Source: | ||
| 5/5/2025 | Pending sale | $295,000$174/sqft |
Source: | ||
| 5/3/2025 | Listed for sale | $295,000+46.8%$174/sqft |
Source: | ||
| 7/28/2020 | Sold | $200,900+1%$119/sqft |
Source: | ||
| 5/5/2020 | Pending sale | $198,900$117/sqft |
Source: BERKSHIRE HATHAWAY HOMESERVICES BEAZLEY REALTORS #451409 Report a problem | ||
Public tax history
| Year | Property taxes | Tax assessment |
|---|---|---|
| 2024 | $2,709 +1% | $265,245 +2.9% |
| 2023 | $2,682 +11% | $257,661 +13.6% |
| 2022 | $2,415 +8% | $226,747 +13.2% |
Find assessor info on the county website
Neighborhood: 30813
Nearby schools
GreatSchools rating
- 7/10Euchee Creek Elementary SchoolGrades: PK-5Distance: 1.7 mi
- 4/10Harlem Middle SchoolGrades: 6-8Distance: 4.4 mi
- 5/10Harlem High SchoolGrades: 9-12Distance: 4.1 mi
Schools provided by the listing agent
- Elementary: Euchee Creek
- Middle: Harlem
- High: Harlem
Source: Hive MLS. This data may not be complete. We recommend contacting the local school district to confirm school assignments for this home.
Get pre-qualified for a loan
At Zillow Home Loans, we can pre-qualify you in as little as 5 minutes with no impact to your credit score.An equal housing lender. NMLS #10287.
Sell with ease on Zillow
Get a Zillow Showcase℠ listing at no additional cost and you could sell for —faster.
$300,200
2% more+$6,004
With Zillow Showcase(estimated)$306,204


