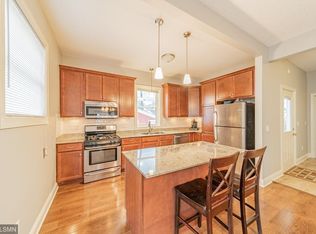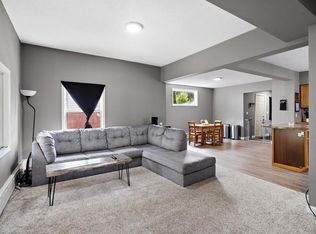Closed
$340,000
733 Jenks Ave, Saint Paul, MN 55106
7beds
2,584sqft
Single Family Residence
Built in 1906
10,018.8 Square Feet Lot
$348,100 Zestimate®
$132/sqft
$2,926 Estimated rent
Home value
$348,100
$320,000 - $376,000
$2,926/mo
Zestimate® history
Loading...
Owner options
Explore your selling options
What's special
Welcome to the loveliest, light-filled home in Payne-Phalen. Walking distance to nature, brunch, coffee, bars, and tacos, this seven bedroom, two bathroom home with many preserved early 1900s features and a slew of contemporary comforts is a Saint Paul gem. Inside you’ll see gorgeous hardwood throughout the main and upper levels and fresh carpet in the basement. The whole home is heated by a high-efficiency radiant heat system, offering many spaces to get cozy in throughout our blessed Minnesota winters. In many of the bedrooms you’ll find walk in closets, and on every floor, you’ll find ample storage space. Situated on a large corner lot, and sticking with the theme: you’ll have plenty of well-designed SPACE to stretch out, cook, eat, play, plant, and live in. With totally updated mechanicals, a new roof and modern lp smartside siding, and a long list of other caring updates, this home is well-cared-for and prepared for its next stewards. Welcome Home!
Zillow last checked: 8 hours ago
Listing updated: May 06, 2025 at 01:11pm
Listed by:
Brandon Meland 763-772-3076,
Anderson Realty
Bought with:
Dylan Olson-Cole
Anderson Realty
Source: NorthstarMLS as distributed by MLS GRID,MLS#: 6488937
Facts & features
Interior
Bedrooms & bathrooms
- Bedrooms: 7
- Bathrooms: 2
- Full bathrooms: 2
Bedroom 1
- Level: Upper
- Area: 156 Square Feet
- Dimensions: 12X13
Bedroom 2
- Level: Upper
- Area: 156 Square Feet
- Dimensions: 13X12
Bedroom 3
- Level: Upper
- Area: 180 Square Feet
- Dimensions: 12X15
Bedroom 4
- Level: Upper
- Area: 117 Square Feet
- Dimensions: 9X13
Bedroom 5
- Level: Basement
- Area: 108 Square Feet
- Dimensions: 9X12
Bedroom 6
- Level: Basement
- Area: 108 Square Feet
- Dimensions: 9X12
Bathroom
- Level: Upper
Bathroom
- Level: Basement
Bonus room
- Level: Basement
- Area: 108 Square Feet
- Dimensions: 9X12
Dining room
- Level: Main
- Area: 156 Square Feet
- Dimensions: 13X12
Family room
- Level: Basement
- Area: 260 Square Feet
- Dimensions: 13X20
Foyer
- Level: Main
- Area: 100 Square Feet
- Dimensions: 10X10
Kitchen
- Level: Main
- Area: 156 Square Feet
- Dimensions: 12X13
Laundry
- Level: Basement
- Area: 110 Square Feet
- Dimensions: 10X11
Living room
- Level: Main
- Area: 377 Square Feet
- Dimensions: 13X29
Heating
- Boiler
Cooling
- Window Unit(s)
Appliances
- Included: Cooktop, Dryer, Microwave, Range, Refrigerator, Tankless Water Heater, Washer
Features
- Basement: Egress Window(s),Full
- Number of fireplaces: 1
- Fireplace features: Electric
Interior area
- Total structure area: 2,584
- Total interior livable area: 2,584 sqft
- Finished area above ground: 1,795
- Finished area below ground: 789
Property
Parking
- Parking features: Gravel, Concrete
Accessibility
- Accessibility features: None
Features
- Levels: Two
- Stories: 2
- Patio & porch: Enclosed, Front Porch
Lot
- Size: 10,018 sqft
- Dimensions: 125 x 82
- Features: Corner Lot
Details
- Foundation area: 789
- Parcel number: 292922140132
- Zoning description: Residential-Single Family
Construction
Type & style
- Home type: SingleFamily
- Property subtype: Single Family Residence
Materials
- Engineered Wood, Stone
- Foundation: Stone
- Roof: Age 8 Years or Less,Asphalt
Condition
- Age of Property: 119
- New construction: No
- Year built: 1906
Utilities & green energy
- Gas: Natural Gas
- Sewer: City Sewer/Connected
- Water: City Water/Connected
Community & neighborhood
Location
- Region: Saint Paul
- Subdivision: Arlington Hills Add B40&45-49
HOA & financial
HOA
- Has HOA: No
Price history
| Date | Event | Price |
|---|---|---|
| 4/22/2024 | Sold | $340,000+6.6%$132/sqft |
Source: | ||
| 3/15/2024 | Pending sale | $319,000$123/sqft |
Source: | ||
| 3/7/2024 | Listed for sale | $319,000+3.2%$123/sqft |
Source: | ||
| 3/23/2021 | Sold | $309,000-19.7%$120/sqft |
Source: | ||
| 1/28/2021 | Price change | $384,900-5%$149/sqft |
Source: Keller Williams Classic Realty #5697194 | ||
Public tax history
| Year | Property taxes | Tax assessment |
|---|---|---|
| 2024 | $4,212 +7.9% | $291,400 +4.3% |
| 2023 | $3,904 +81.6% | $279,500 +11.8% |
| 2022 | $2,150 -14.1% | $250,000 +66.7% |
Find assessor info on the county website
Neighborhood: Payne Phalen
Nearby schools
GreatSchools rating
- NAJohn A.Johnson Achievement Plus Elementary SchoolGrades: PK-5Distance: 0.2 mi
- 2/10Washington Tech Secondary MagnetGrades: 6-12Distance: 2.3 mi
Get a cash offer in 3 minutes
Find out how much your home could sell for in as little as 3 minutes with a no-obligation cash offer.
Estimated market value
$348,100
Get a cash offer in 3 minutes
Find out how much your home could sell for in as little as 3 minutes with a no-obligation cash offer.
Estimated market value
$348,100

