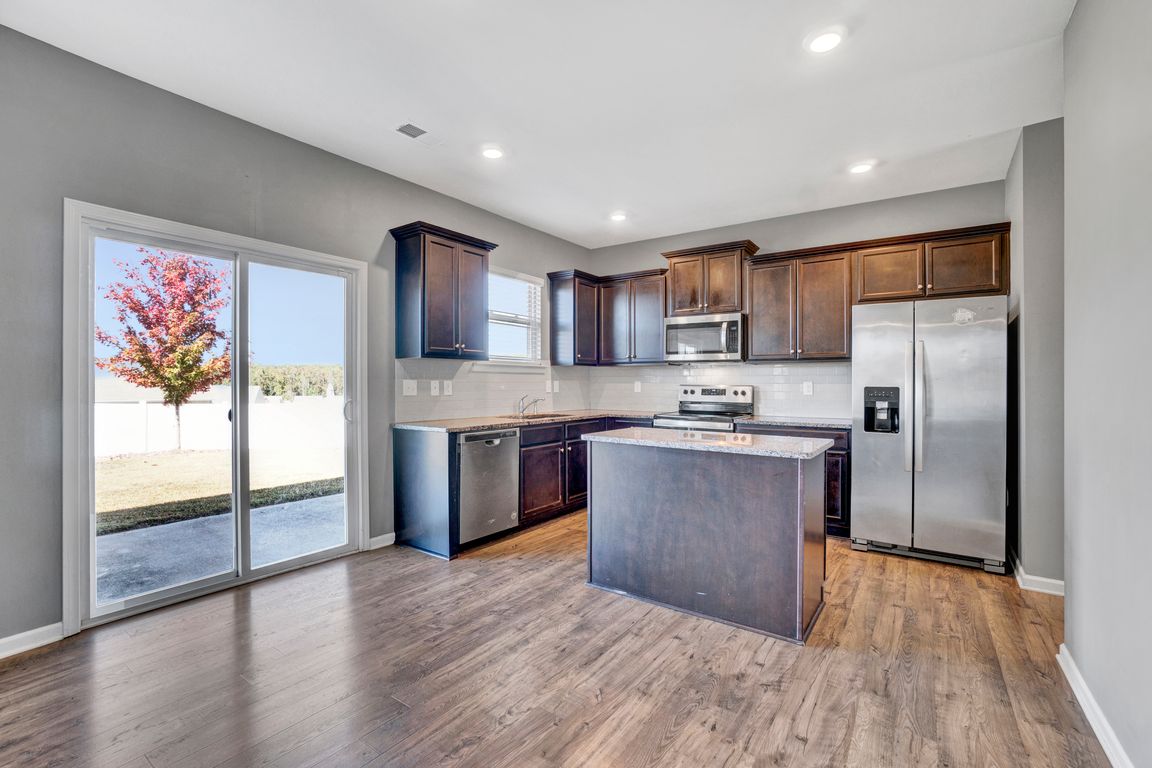
For sale
$354,900
4beds
2,278sqft
733 Liberty Walk Ln, Simpsonville, SC 29681
4beds
2,278sqft
Single family residence
Built in 2020
9,147 sqft
2 Attached garage spaces
$156 price/sqft
$535 annually HOA fee
What's special
Cozy gas fireplaceVinyl fenceScenic walking trailNeighborhood poolStainless steel appliancesDining roomSeparate shower
When I first walked through 733 Liberty Walk, what struck me most was how tidy and well cared for everything felt. This home is truly move in ready, the kind of place where you can bring your furniture, unpack, and immediately start living. Coming in the front door, the dining room ...
- 5 days |
- 752 |
- 40 |
Likely to sell faster than
Source: WUMLS,MLS#: 20293724 Originating MLS: Western Upstate Association of Realtors
Originating MLS: Western Upstate Association of Realtors
Travel times
Living Room
Kitchen
Primary Bedroom
Zillow last checked: 7 hours ago
Listing updated: October 16, 2025 at 03:19pm
Listed by:
Missy Rick 864-752-4663,
Allen Tate - Easley/Powd,
Derek Rick 864-979-8267,
Allen Tate - Easley/Powd
Source: WUMLS,MLS#: 20293724 Originating MLS: Western Upstate Association of Realtors
Originating MLS: Western Upstate Association of Realtors
Facts & features
Interior
Bedrooms & bathrooms
- Bedrooms: 4
- Bathrooms: 3
- Full bathrooms: 2
- 1/2 bathrooms: 1
- Main level bathrooms: 1
Rooms
- Room types: Laundry
Primary bedroom
- Level: Main
- Dimensions: 14x17
Bedroom 2
- Level: Upper
- Dimensions: 12x15
Bedroom 3
- Level: Upper
- Dimensions: 12x14
Bedroom 4
- Level: Upper
- Dimensions: 10x13
Dining room
- Level: Main
- Dimensions: 12x13
Kitchen
- Level: Main
- Dimensions: 10x12
Laundry
- Level: Upper
- Dimensions: 5x9
Living room
- Level: Main
- Dimensions: 14x19
Heating
- Central, Electric
Cooling
- Central Air, Electric
Appliances
- Included: Dishwasher, Electric Oven, Electric Range, Electric Water Heater, Disposal, Microwave, Refrigerator
Features
- Ceiling Fan(s), Cathedral Ceiling(s), Dual Sinks, Fireplace, Garden Tub/Roman Tub, High Ceilings, Bath in Primary Bedroom, Pull Down Attic Stairs, Smooth Ceilings, Separate Shower, Cable TV, Upper Level Primary, Walk-In Closet(s), Walk-In Shower, Window Treatments
- Flooring: Carpet, Laminate, Vinyl
- Windows: Blinds, Insulated Windows, Tilt-In Windows, Vinyl
- Basement: None
- Has fireplace: Yes
- Fireplace features: Gas Log
Interior area
- Total structure area: 2,278
- Total interior livable area: 2,278 sqft
Property
Parking
- Total spaces: 2
- Parking features: Attached, Garage, Driveway
- Attached garage spaces: 2
Accessibility
- Accessibility features: Low Threshold Shower
Features
- Levels: Two
- Stories: 2
- Patio & porch: Front Porch, Patio
- Exterior features: Fence, Porch, Patio
- Pool features: Community
- Fencing: Yard Fenced
Lot
- Size: 9,147.6 Square Feet
- Features: Level, Outside City Limits, Subdivision
Details
- Parcel number: 0560.1201204.00
Construction
Type & style
- Home type: SingleFamily
- Architectural style: Traditional
- Property subtype: Single Family Residence
Materials
- Block, Concrete
- Foundation: Slab
- Roof: Architectural,Shingle
Condition
- Year built: 2020
Utilities & green energy
- Sewer: Public Sewer
- Water: Public
- Utilities for property: Electricity Available, Natural Gas Available, Sewer Available, Water Available, Cable Available, Underground Utilities
Community & HOA
Community
- Features: Pool, Sidewalks
- Security: Smoke Detector(s)
- Subdivision: Other
HOA
- Has HOA: Yes
- Services included: Pool(s), Street Lights
- HOA fee: $535 annually
Location
- Region: Simpsonville
Financial & listing details
- Price per square foot: $156/sqft
- Tax assessed value: $218,540
- Annual tax amount: $1,754
- Date on market: 10/16/2025
- Listing agreement: Exclusive Right To Sell