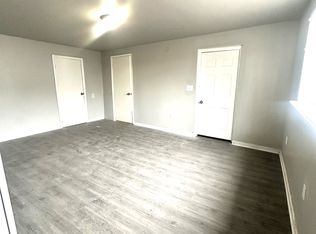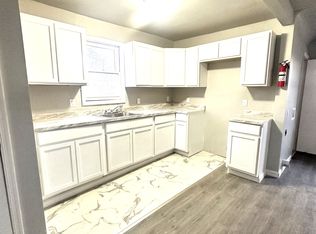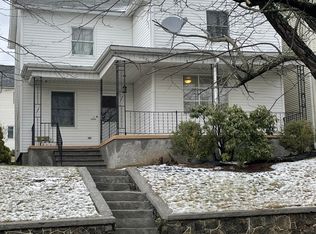Sold for $150,000 on 01/30/24
$150,000
733 Maple St REAR & 729, Scranton, PA 18505
3beds
1,286sqft
Residential, Single Family Residence
Built in 1940
4,791.6 Square Feet Lot
$191,900 Zestimate®
$117/sqft
$1,535 Estimated rent
Home value
$191,900
$173,000 - $211,000
$1,535/mo
Zestimate® history
Loading...
Owner options
Explore your selling options
What's special
Great Investment opportunity with two homes on the same lot! This property suitable for investment or owner occupied with earning income. 729 unit - 3 bed,, 2 bathroom home with an open concept kitchen, new appliances and off-street parking with low TAXES! New water heater, furnace, Roof, Cabinets, and flooring through out. 733 Rear 2 unit - Brand new Electrical, water meter, under ground piping, and new roof. Ready for your finishing touches. Please call to arrange a private tour!, Baths: 1 Bath Lev 1,1 Bath Lev 2, Beds: 2+ Bed 2nd, SqFt Fin - Main: 672.00, SqFt Fin - 3rd: 0.00, Tax Information: Available, Dining Area: Y, Ultra Modern: Y, SqFt Fin - 2nd: 614.00
Zillow last checked: 8 hours ago
Listing updated: September 08, 2024 at 08:54pm
Listed by:
Eliezer Arce,
Christian Saunders Real Estate
Bought with:
Robin Lynn Decker, RS367519
EXP Realty LLC
Source: GSBR,MLS#: 234948
Facts & features
Interior
Bedrooms & bathrooms
- Bedrooms: 3
- Bathrooms: 2
- Full bathrooms: 2
Primary bedroom
- Description: Hardwood Flooring
- Area: 197.44 Square Feet
- Dimensions: 15.06 x 13.11
Bedroom 1
- Description: Hardwood Flooring
- Area: 121.58 Square Feet
- Dimensions: 12.05 x 10.09
Bedroom 2
- Description: Hardwood Flooring
- Area: 75.9 Square Feet
- Dimensions: 7.53 x 10.08
Primary bathroom
- Description: Tile Flooring
- Area: 30.58 Square Feet
- Dimensions: 5.08 x 6.02
Bathroom 1
- Description: Tile Flooring
- Area: 76.75 Square Feet
- Dimensions: 8.5 x 9.03
Den
- Description: Hardwood Flooring
- Area: 63.48 Square Feet
- Dimensions: 7.03 x 9.03
Dining room
- Description: Vinyl Flooring
- Area: 161.22 Square Feet
- Dimensions: 16.01 x 10.07
Kitchen
- Description: Vinyl Flooring
- Area: 197.08 Square Feet
- Dimensions: 15.09 x 13.06
Living room
- Description: Vinyl Flooring
- Area: 130.91 Square Feet
- Dimensions: 13 x 10.07
Heating
- Hot Water, Natural Gas
Cooling
- None
Appliances
- Included: Dryer, Washer, Refrigerator, Microwave, Electric Range, Electric Oven
Features
- Eat-in Kitchen, See Remarks, Other
- Flooring: Laminate, Wood, Tile
- Basement: Full,Unfinished,Interior Entry
- Attic: Crawl Opening
- Has fireplace: No
Interior area
- Total structure area: 1,286
- Total interior livable area: 1,286 sqft
- Finished area above ground: 1,286
- Finished area below ground: 0
Property
Parking
- Parking features: Off Street, Unpaved, See Remarks, Other, On Street
- Has uncovered spaces: Yes
Features
- Levels: Two,One and One Half
- Stories: 2
- Patio & porch: Porch
- Frontage length: 20.00
Lot
- Size: 4,791 sqft
- Dimensions: 60 x 75 x 40 x 85 x 20 x 160
- Features: Irregular Lot, Level
Details
- Parcel number: 16708010063
- Zoning description: Residential
Construction
Type & style
- Home type: SingleFamily
- Architectural style: Traditional
- Property subtype: Residential, Single Family Residence
Materials
- Stone, Vinyl Siding
- Roof: Asphalt
Condition
- New construction: No
- Year built: 1940
Utilities & green energy
- Sewer: Public Sewer
- Water: Public
Community & neighborhood
Community
- Community features: Sidewalks
Location
- Region: Scranton
Other
Other facts
- Listing terms: Cash,Conventional
Price history
| Date | Event | Price |
|---|---|---|
| 1/30/2024 | Sold | $150,000-18.9%$117/sqft |
Source: | ||
| 1/4/2024 | Pending sale | $184,900$144/sqft |
Source: | ||
| 11/12/2023 | Listed for sale | $184,900+1440.8%$144/sqft |
Source: | ||
| 8/29/2018 | Sold | $12,000$9/sqft |
Source: Public Record | ||
Public tax history
| Year | Property taxes | Tax assessment |
|---|---|---|
| 2024 | $1,991 | $6,500 |
| 2023 | $1,991 +120.6% | $6,500 |
| 2022 | $903 | $6,500 |
Find assessor info on the county website
Neighborhood: South Side
Nearby schools
GreatSchools rating
- 3/10Mcnichols PlazaGrades: K-4Distance: 0.1 mi
- 5/10South Scranton Intrmd SchoolGrades: 5-8Distance: 0.5 mi
- 4/10West Scranton High SchoolGrades: 9-12Distance: 1.7 mi

Get pre-qualified for a loan
At Zillow Home Loans, we can pre-qualify you in as little as 5 minutes with no impact to your credit score.An equal housing lender. NMLS #10287.
Sell for more on Zillow
Get a free Zillow Showcase℠ listing and you could sell for .
$191,900
2% more+ $3,838
With Zillow Showcase(estimated)
$195,738

