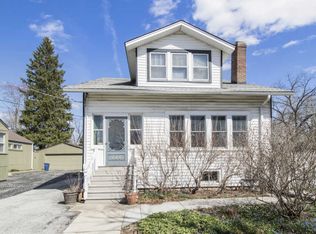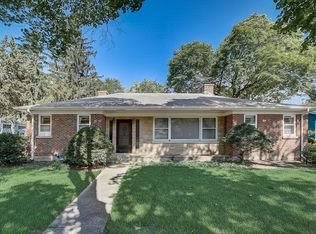Closed
$500,000
733 S Naperville Rd, Wheaton, IL 60189
3beds
1,530sqft
Single Family Residence
Built in 1926
0.31 Acres Lot
$512,900 Zestimate®
$327/sqft
$3,301 Estimated rent
Home value
$512,900
$467,000 - $559,000
$3,301/mo
Zestimate® history
Loading...
Owner options
Explore your selling options
What's special
Vintage Charm Meets Contemporary Luxury in This Remodeled Wheaton Farmhouse! Step into timeless style and modern comfort in this beautifully updated vintage farmhouse, perfectly situated on a spacious 1/3-acre lot. Meticulously renovated with today's sought-after finishes, this home features high-end appliances, quartz countertops, designer lighting, updated plumbing, fresh paint, upgraded siding, and charming details like shiplap accents, beadboard ceilings and custom built-ins throughout. The inviting front porch leads into a lovely open-concept 2020-renovated kitchen and dining area which flow seamlessly into a cozy screened porch-ideal for morning coffee or summer nights. The oversized family room offers a warm fireplace and direct access to the expansive composite deck, built-in spa, and gorgeous backyard retreat. The main level also boasts a large pantry with butcher block shelving and updated powder room. Upstairs, you'll find an oversized primary suite with walk in closet and plenty of room for a dedicated dressing area or sitting room. Two additional generously sized bedrooms and an updated full bath complete the 2nd level. A full, bright basement with all new windows offers a laundry center and ample storage (or the perfect canvas for future living space!) With all-newer floors, doors, mechanicals, and thoughtful upgrades throughout, this move-in-ready home is located just minutes from downtown Wheaton, top-rated schools, parks, and more. A rare blend of classic charm and updated elegance-ready for its next lucky owner!
Zillow last checked: 8 hours ago
Listing updated: May 27, 2025 at 09:35am
Listing courtesy of:
Natalie Ryan 917-952-0056,
Compass,
Anna Fiascone 630-336-1883,
Compass
Bought with:
Larry Ross
@properties Christie's International Real Estate
Source: MRED as distributed by MLS GRID,MLS#: 12364727
Facts & features
Interior
Bedrooms & bathrooms
- Bedrooms: 3
- Bathrooms: 2
- Full bathrooms: 1
- 1/2 bathrooms: 1
Primary bedroom
- Features: Flooring (Hardwood), Bathroom (Full)
- Level: Second
- Area: 288 Square Feet
- Dimensions: 12X24
Bedroom 2
- Features: Flooring (Hardwood)
- Level: Second
- Area: 120 Square Feet
- Dimensions: 12X10
Bedroom 3
- Features: Flooring (Hardwood)
- Level: Second
- Area: 132 Square Feet
- Dimensions: 12X11
Deck
- Level: Main
- Area: 800 Square Feet
- Dimensions: 20X40
Dining room
- Features: Flooring (Hardwood)
- Level: Main
- Area: 156 Square Feet
- Dimensions: 13X12
Family room
- Features: Flooring (Hardwood)
- Level: Main
- Area: 288 Square Feet
- Dimensions: 12X24
Foyer
- Features: Flooring (Hardwood)
- Level: Main
- Area: 78 Square Feet
- Dimensions: 6X13
Kitchen
- Features: Kitchen (Eating Area-Table Space, Pantry-Closet, Breakfast Room, Custom Cabinetry), Flooring (Hardwood)
- Level: Main
- Area: 132 Square Feet
- Dimensions: 11X12
Laundry
- Level: Basement
- Area: 100 Square Feet
- Dimensions: 10X10
Screened porch
- Level: Main
- Area: 140 Square Feet
- Dimensions: 10X14
Storage
- Level: Basement
- Area: 288 Square Feet
- Dimensions: 12X24
Other
- Level: Basement
- Area: 156 Square Feet
- Dimensions: 13X12
Walk in closet
- Level: Second
- Area: 20 Square Feet
- Dimensions: 4X5
Heating
- Natural Gas, Forced Air
Cooling
- Central Air
Appliances
- Included: Microwave, Range, Dishwasher, Refrigerator
Features
- Basement: Unfinished,Exterior Entry,Full
- Number of fireplaces: 1
- Fireplace features: Electric, Family Room
Interior area
- Total structure area: 0
- Total interior livable area: 1,530 sqft
Property
Parking
- Total spaces: 2
- Parking features: On Site, Garage Owned, Attached, Garage
- Attached garage spaces: 2
Accessibility
- Accessibility features: No Disability Access
Features
- Stories: 2
- Patio & porch: Deck, Screened
- Has spa: Yes
- Spa features: Outdoor Hot Tub
Lot
- Size: 0.31 Acres
- Dimensions: 74 X 183
- Features: Corner Lot
Details
- Parcel number: 0521200065
- Special conditions: None
Construction
Type & style
- Home type: SingleFamily
- Property subtype: Single Family Residence
Materials
- Fiber Cement
Condition
- New construction: No
- Year built: 1926
- Major remodel year: 2020
Utilities & green energy
- Sewer: Public Sewer
- Water: Lake Michigan
Community & neighborhood
Location
- Region: Wheaton
Other
Other facts
- Listing terms: Cash
- Ownership: Fee Simple
Price history
| Date | Event | Price |
|---|---|---|
| 5/27/2025 | Sold | $500,000+8.9%$327/sqft |
Source: | ||
| 5/23/2025 | Pending sale | $459,000$300/sqft |
Source: | ||
| 5/17/2025 | Contingent | $459,000$300/sqft |
Source: | ||
| 5/14/2025 | Listed for sale | $459,000$300/sqft |
Source: | ||
Public tax history
Tax history is unavailable.
Neighborhood: 60189
Nearby schools
GreatSchools rating
- 8/10Lincoln Elementary SchoolGrades: K-5Distance: 0.4 mi
- 9/10Edison Middle SchoolGrades: 6-8Distance: 0.5 mi
- 9/10Wheaton Warrenville South High SchoolGrades: 9-12Distance: 2.8 mi
Schools provided by the listing agent
- Elementary: Whittier Elementary School
- Middle: Hubble Middle School
- High: Wheaton Warrenville South H S
- District: 200
Source: MRED as distributed by MLS GRID. This data may not be complete. We recommend contacting the local school district to confirm school assignments for this home.
Get a cash offer in 3 minutes
Find out how much your home could sell for in as little as 3 minutes with a no-obligation cash offer.
Estimated market value$512,900
Get a cash offer in 3 minutes
Find out how much your home could sell for in as little as 3 minutes with a no-obligation cash offer.
Estimated market value
$512,900

