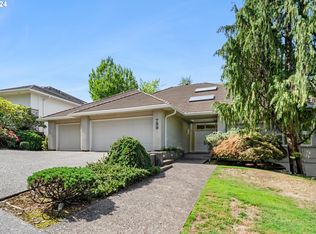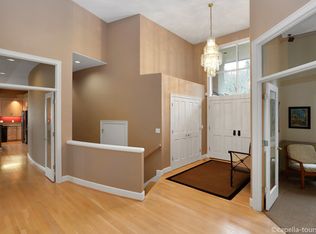This stunning and high quality home has been meticulously cared for by the original owners.Crown moulding and millwork wraps around this classic home.Jack/Jill bath upstairs,bonus with wet bar,perfect Timber Tech deck.Lush walking paths throughout neighborhood,10 min. from Forest Park,Downtown Port.,217, and Hwy 26. This sought after gated community provides privacy,luxury,incredible location,and beautiful landscape design!Hard to find deep 3 car garage!This is a very special place to call home!
This property is off market, which means it's not currently listed for sale or rent on Zillow. This may be different from what's available on other websites or public sources.

